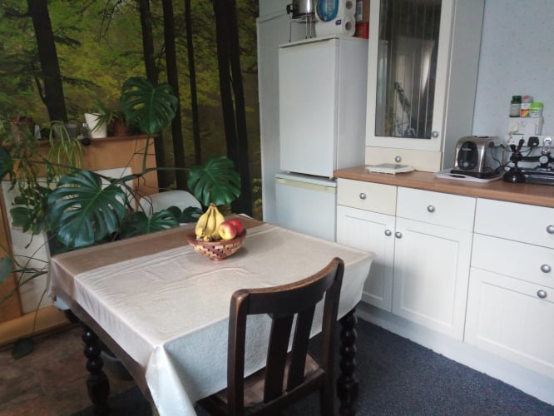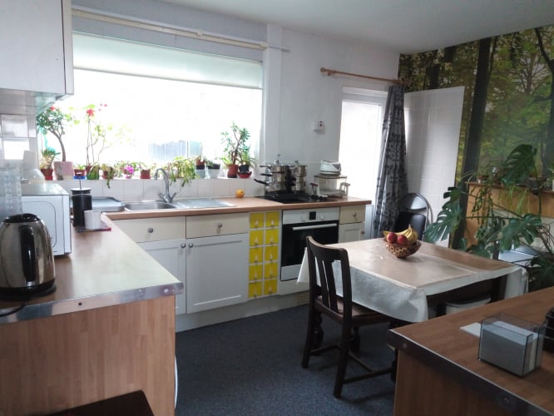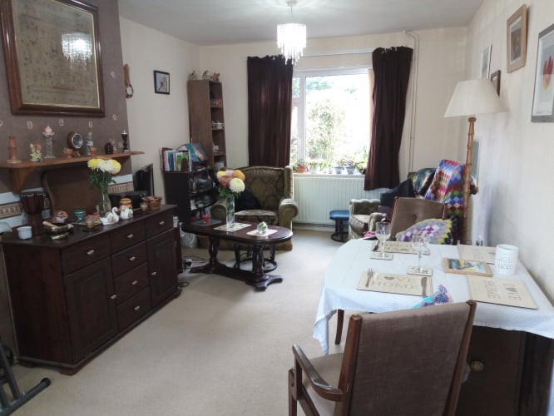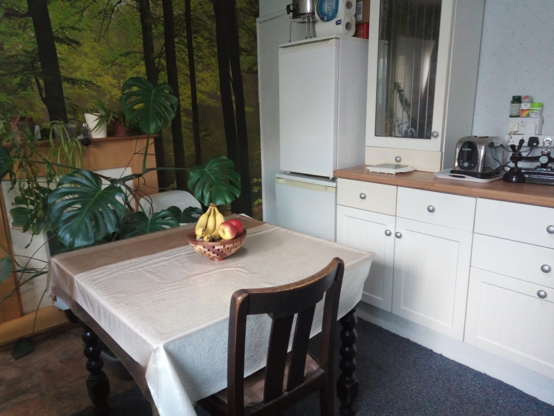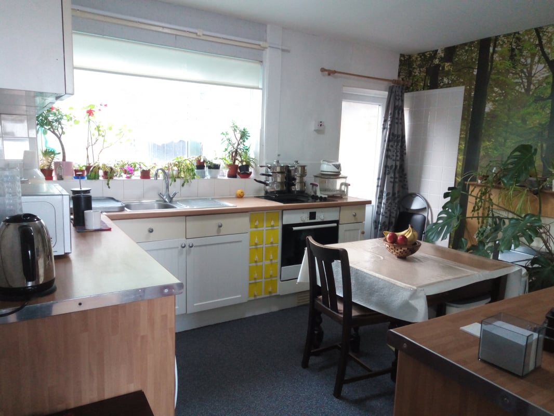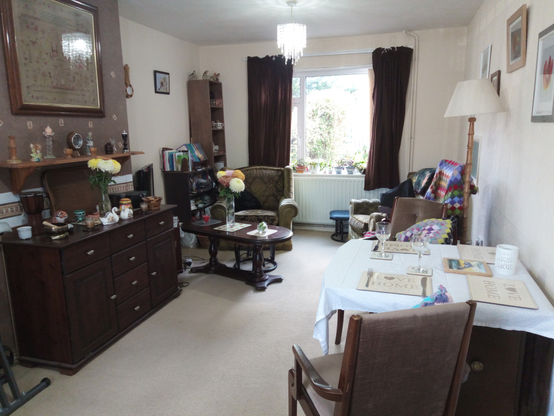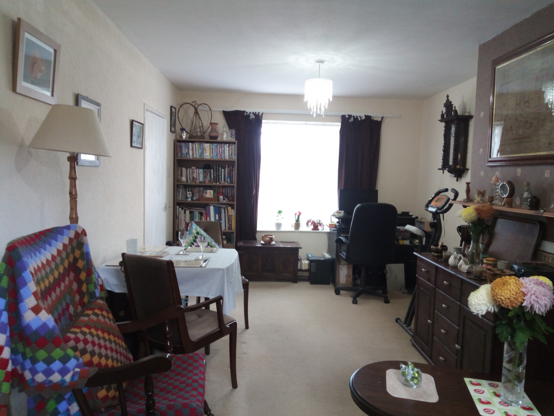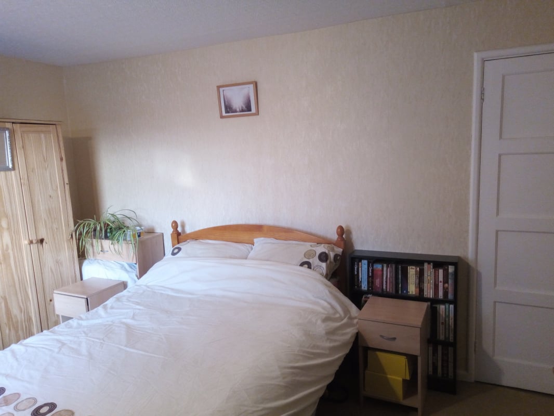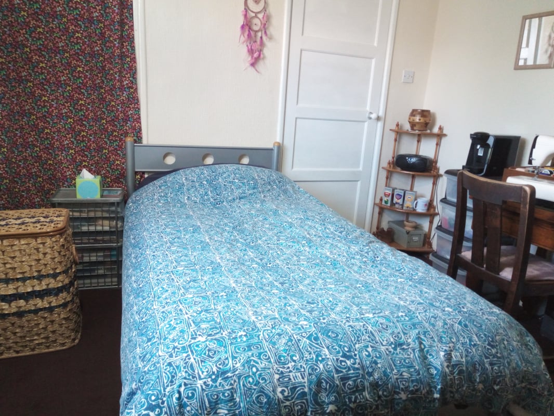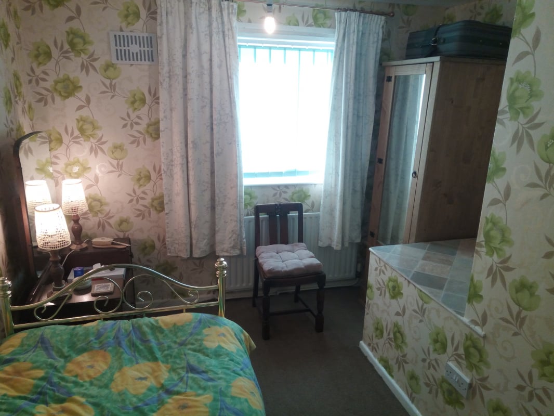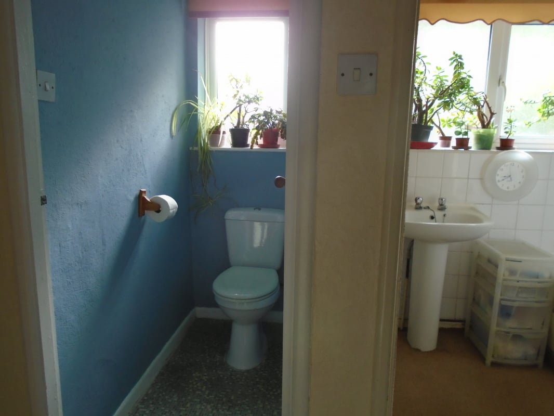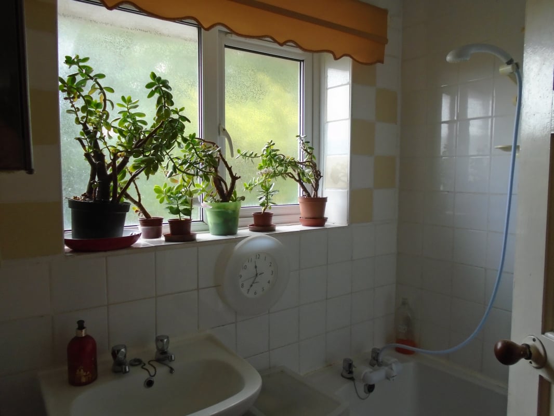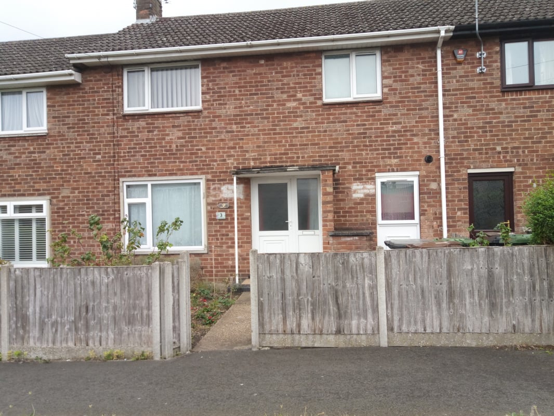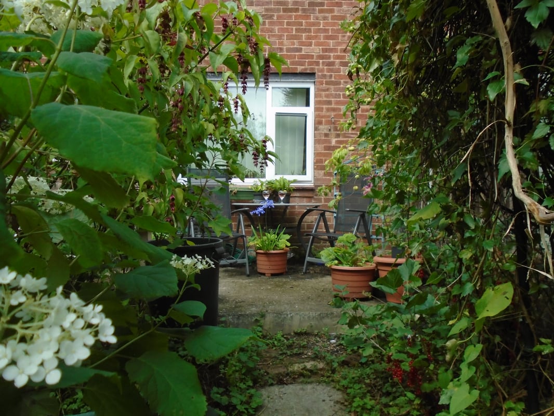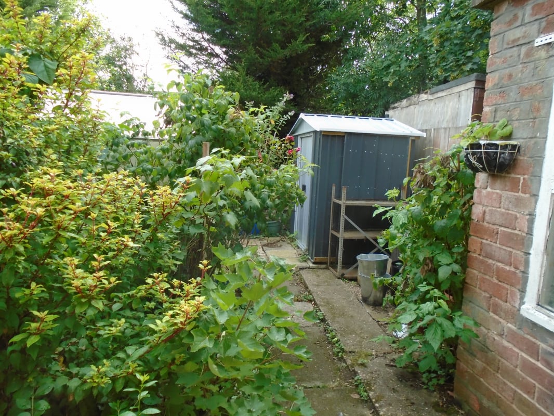FIND A PROPERTY
Wickenby Crescent, Lincoln, LN1
Property Reference: S5701
Listing Status
For Sale
Bedrooms
3
bathrooms
1
Property type
Terraced House
EPC Rating
Floor Plan
Virtual Tour
Key Features
- On-street
- Rear Garden
- Front Garden
- Gas Central Heating
- Mature garden including a variety of fruit bushes.
Full Description
A 3 bed, freehold, spacious mid-terraced house in the popular uphill residential area of Lincoln. 88 sq m. Located in walking distance of local primary schools, secondary school, leisure centre, shops and doctors. The accommodation comprises entrance hall, lounge, kitchen diner and utility on the ground floor. First floor has three bedrooms, WC, bathroom and storage cupboards on the landing with access to loft. Outside there is a front garden and an enclosed rear garden with sheds, greenhouse and fruit bushes. Gas central heating. Council Tax Band A EPC C
Entrance hall 1.80m x 1.90m
External door to front garden, under-stairs cupboard housing gas and electric meters, and stairs to first floor. Professionally fitted smoke alarm.
Lounge 3.35m x 6.00m
Front window facing west and rear window facing garden, chimney breast, radiator. Three double power sockets, TV aerial socket and broadband socket.
Kitchen/diner 3.30m x 3.90m
Window and external door to rear. Fitted with a range of wall and base units, sink with drainer, built-in single electric oven, four ring induction hob, space and plumbing for washing machine. Four double electric sockets.
Utility Room 1.90m x 2.60m
Window to front aspect and houses wall mounted gas combi boiler. One double electrical socket.
Landing 1.05m x 3.15m
Two full height storage cupboards and access to the loft. One double electrical socket. Professionally fitted smoke alarm.
Bedroom One 3.00m x 4.30m
Window to front aspect, radiator, two double electrical sockets.
Bedroom Two 2.90m x 3.30m
Window to rear aspect, storage space, radiator and two double electrical sockets.
Bedroom Three 2.90m x 3.30m
Window to front aspect, radiator, two double electrical sockets.
WC
Fitted with low level WC, window to rear of property.
Bathroom 1.70m x 1.80m
Fitted with panel bath, hand basin and radiator with a window to the rear of property.
Outside
Fenced front garden with flower bed and a path to the front door, space for bins. At the rear of the house is an enclosed garden with a greenhouse, two sheds and established with mature shrubs and fruit bushes including strawberries, raspberries, blackcurrants, redcurrants, rhubarb and gooseberries.
Find out more
