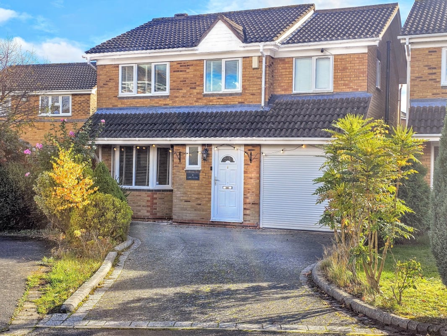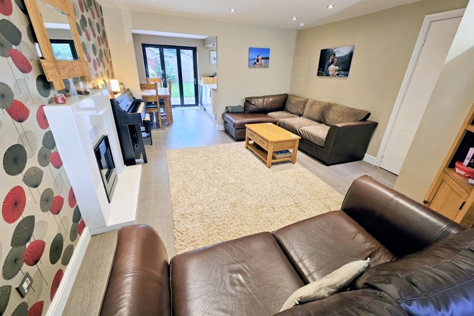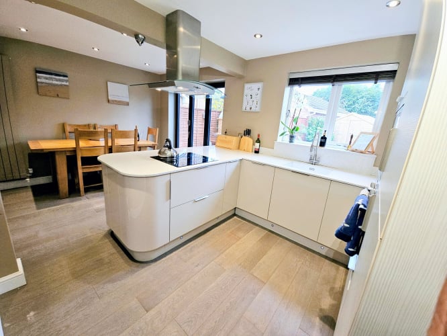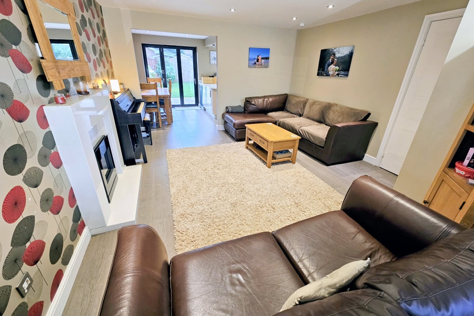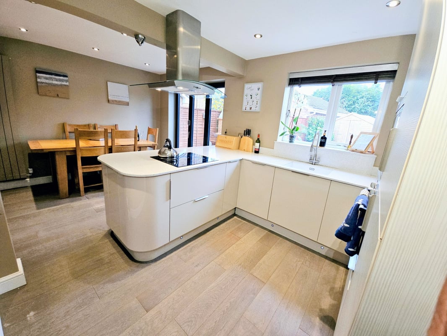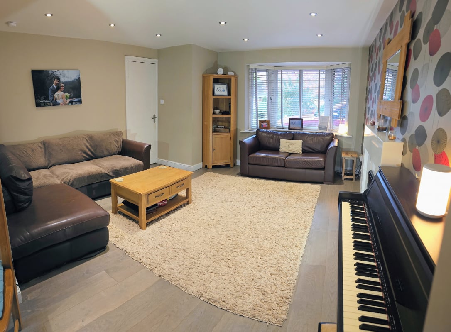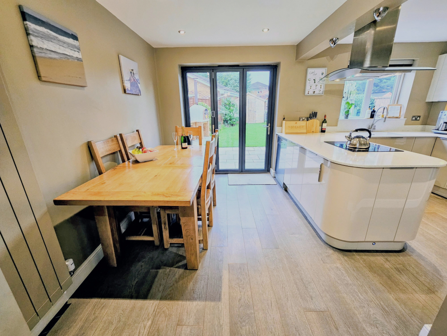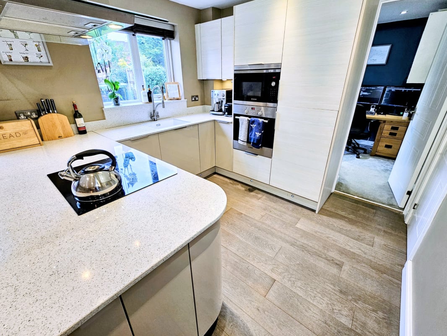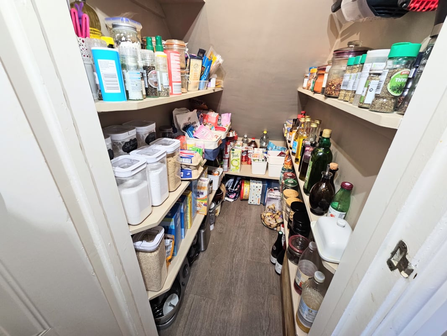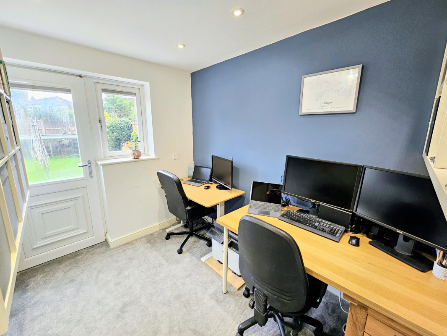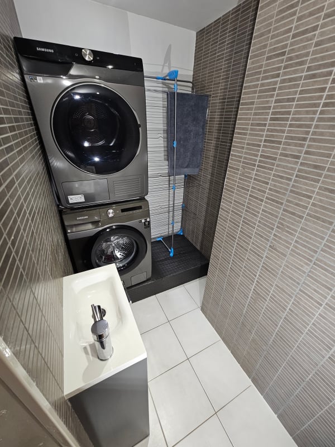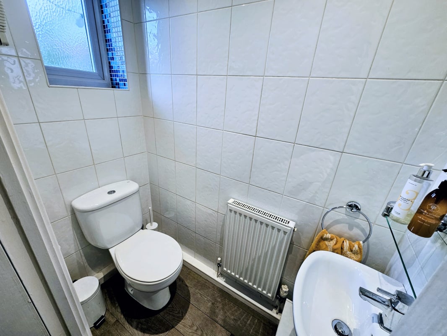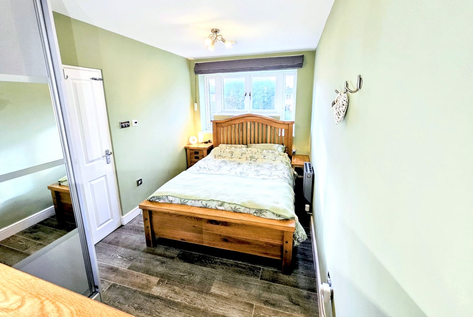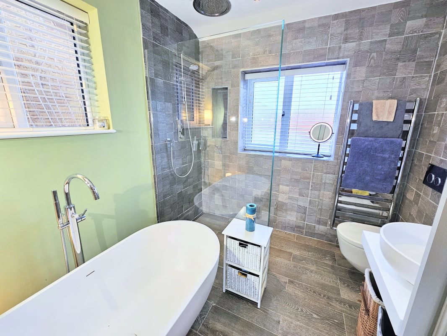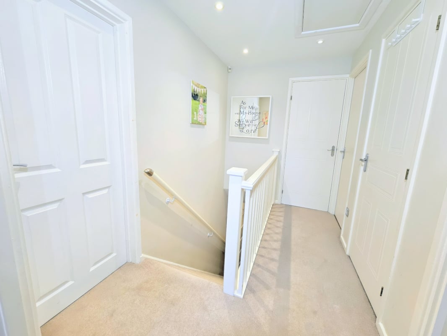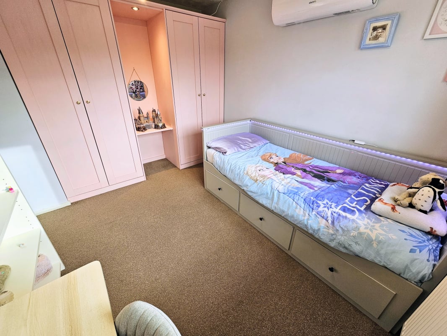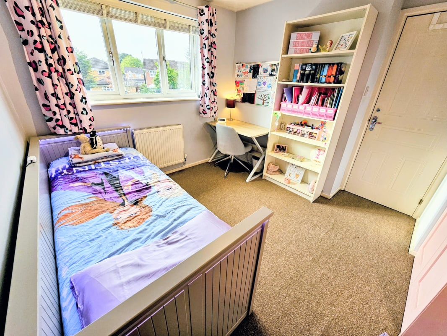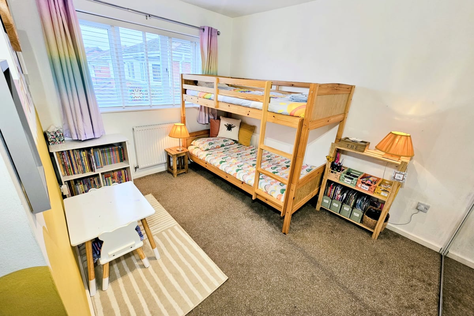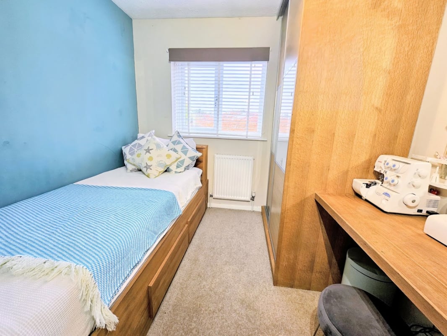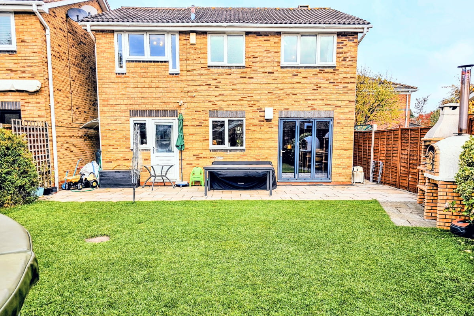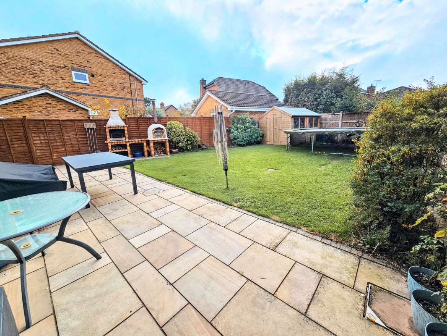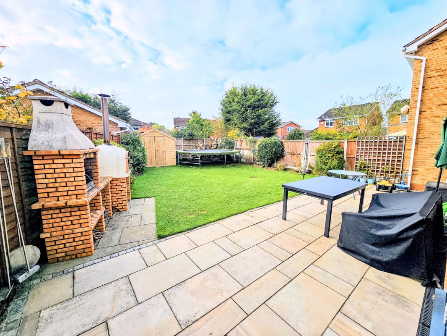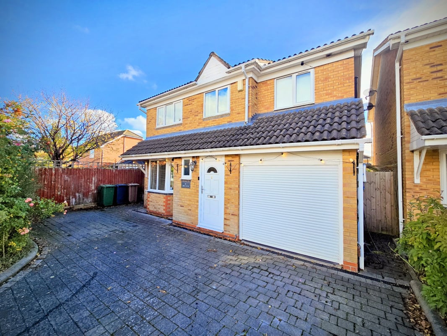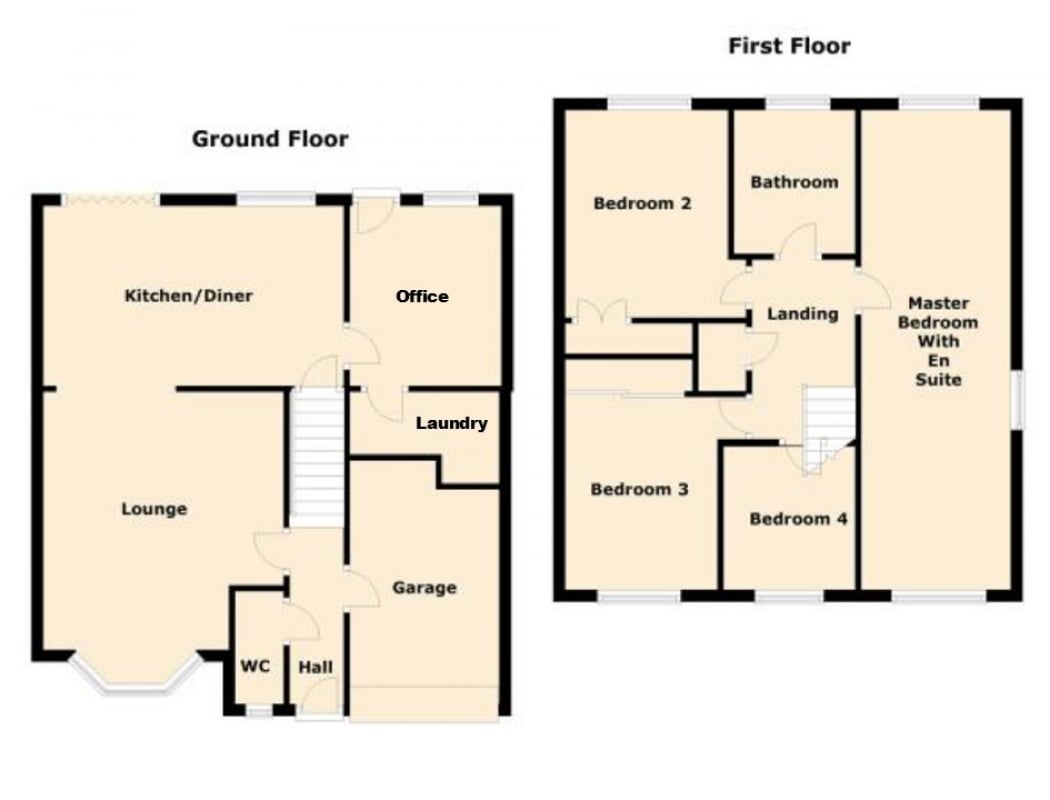FIND A PROPERTY
Lime Close, Hollywood, Birmingham, B47
Property Reference: S5628
Listing Status
For Sale
Bedrooms
4
bathrooms
2
Property type
Detached House
EPC Rating
Floor Plan
Virtual Tour
Key Features
- Car Charger
- Pantry
Full Description
A superbly presented and extended detached house situated on the ever popular Hollywood Grange development Reception hallway, guest cloaks WC, lounge, modern kitchen diner with pantry, double office, laundry room, master bedroom with open plan ensuite, three further bedrooms, refitted family bathroom, rear garden, garage, front driveway with car charger, UPVC double glazing and gas central heating plus air conditioning. There is local primary schooling at Coppice Primary school and Woodrush Senior School. Education facilities are subject to confirmation from the Education Department. There is the benefit of local shops & restaurants at nearby Drakes Cross Parade. The property is situated with easy access to Shirley along Truemans Heath Lane and one can continue back through Hollywood to Sainsbury’s at the Maypole island, which also provides access to Birmingham city centre and the southern Birmingham suburbs, along with the Hollywood by-pass which links to the M42, forming the hub of the national motorway network. There are railway stations nearby at Wythall and Whitlocks End offering commuter services between Birmingham and Stratford upon Avon, and local bus services provide access to the City of Birmingham. A most convenient location therefore for this detached house which is set back from the road behind deep set block paved driveway leading to a UPVC front door opening into the RECEPTION HALLWAY Having recessed ceiling spotlights, central heating radiator, wooden flooring, stairs to first floor accommodation, courtesy door to the garage and further doors to the lounge and GUEST CLOAKS WC Having UPVC double glazed window to the front, wooden flooring, recessed ceiling spotlights, central heating radiator, low level WC and pedestal wash hand basin LOUNGE 15’5” into bay x 13’1” max Having UPVC double glazed bay window to the front, central heating radiator, recessed ceiling spotlights, modern fireplace with inset gas fire and open access into the SUPERB KITCHEN DINER 16’6” x 9’10” Having UPVC double glazed bi fold doors and window to the rear garden, the kitchen has a modern range of wall, drawer and base gloss fronted units with Corianne work surfaces over incorporating inset Belfast sink with mixer tap, breakfast bar, integrated Bosch appliances comprising of induction hob, fridge freezer and dishwasher, wooden flooring and a dining area with recessed ceiling spot lights, feature radiator and wooden flooring DOUBLE OFFICE 9’7” x 7’5” Having recessed ceiling spotlights, central heating radiator, UPVC double glazed window and door to the rear gardens and door into the LAUNDRY ROOM Being fitted with wash hand basin in storage unit, plumbing for washing machine & dryer, ceramic wall and floor tiles and recessed ceiling spotlights On the first floor LANDING with recessed ceiling spotlights, loft access with pull down steps and doors to FOUR BEDROOMS & FAMILY BATHROOM MASTER BEDROOM SUITE 22’3 x 8’0” Having UPVC double glazed feature window to the front, side and rear, recessed ceiling spotlights, central heating radiator plus underfloor heating, built in wardrobes and open access into the EN SUITE BATHROOM Having recessed ceiling spotlights, heated towel rail, ceramic wall and floor tiles with feature wall and floor lighting, free standing bath, walk-in shower enclosure with rain shower fitting, circular wash hand basin and low level WC with concealed cistern BEDROOM 2 11’5” x 10’2” into door recess Having UPVC double glazed window to the rear, ceiling light point, central heating radiator and built in wardrobes BEDROOM 3 10’6” x 10’1” into door recess Having UPVC double glazed window to the front, ceiling light point, central heating radiator and built in wardrobes BEDROOM 4 7’11” x 7’3” Having UPVC double glazed window to the front, ceiling light point, central heating radiator and built in wardrobe with matching desk MODERN FAMILY BATHROOM Being fitted with a modern suite comprising of panelled bath with shower over and glazed side screen, vanity unit with inset wash hand basin, low level WC, heated towel rail, recessed ceiling spotlights, full height ceramic wall tiles, ceramic tiled floor and UPVC double glazed window to the rear OUTSIDE REAR GARDEN Having paved patio area with lawn beyond, fenced boundaries and gated access both sides. Pizza oven and outdoor kitchen subject to separate negotiation GARAGE 13’4” max (11’9’’min) x 8’2” Having light and power, wall mounted Worcester central heating boiler and electric roller shutter door to the front driveway with 7kW electric car charger LOCATION From Houndsfield Lane, turn into Sycamore Drive and first left into Lime Close bearing round to the right where the property can be found on the right-hand side at the end of the cul-de-sac. TENURE The property is Freehold. Council tax is band E.
Parking
- Paved Driveway
Outside Space
- Rear Garden
Heating
- Air Conditioning
- Gas Central Heating
- Under Floor
- Gas
- Electric
- Double Glazing
Find out more
