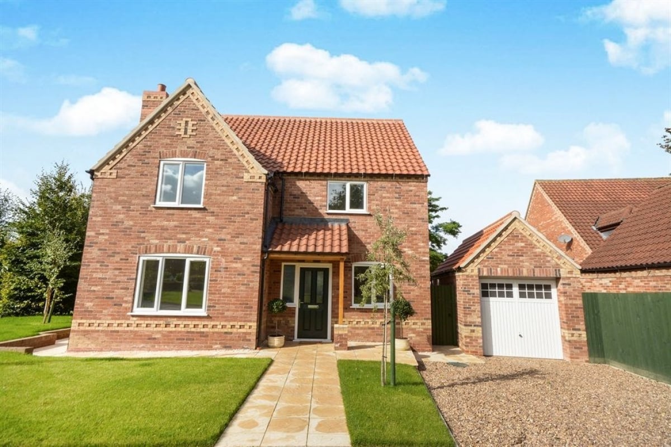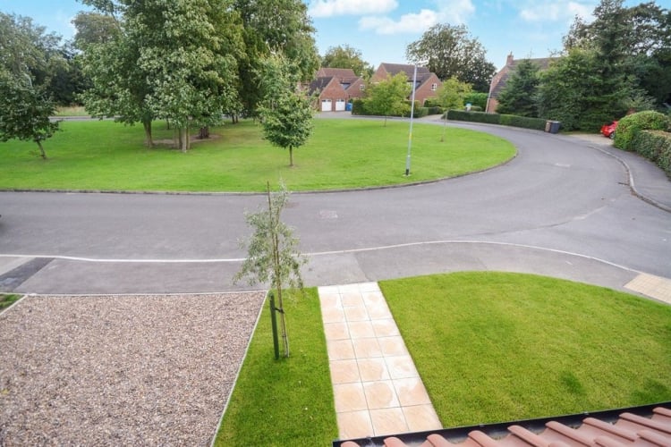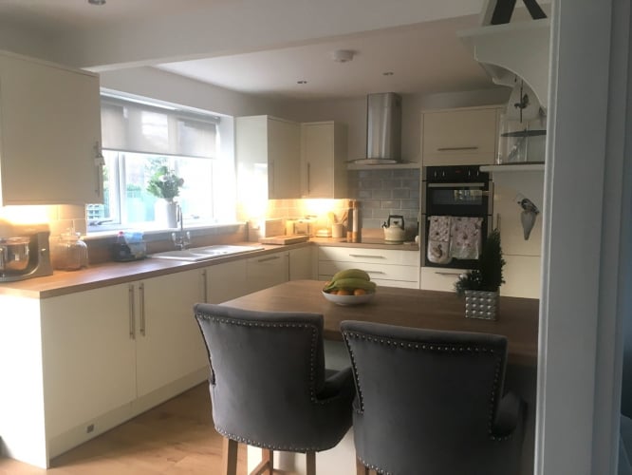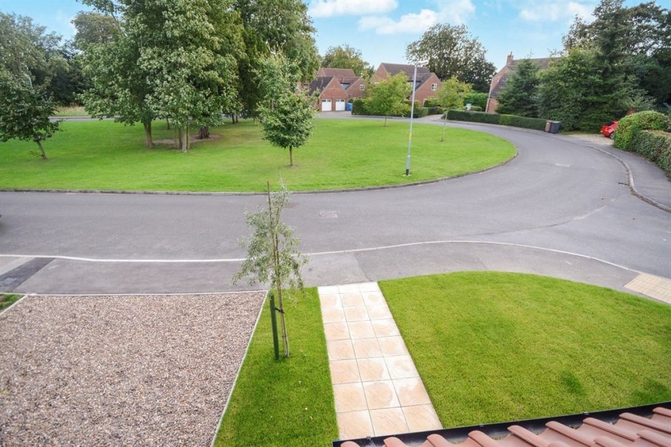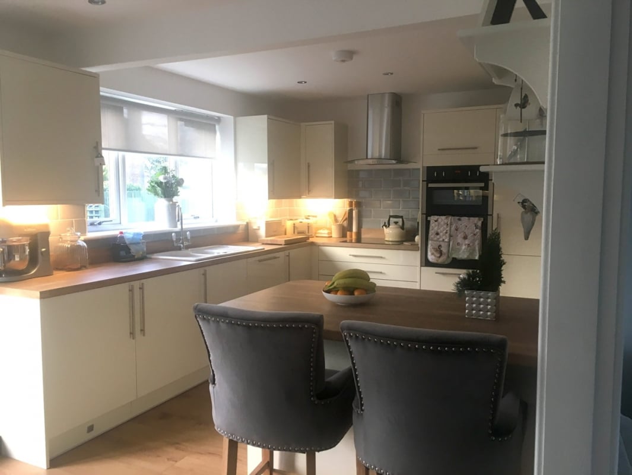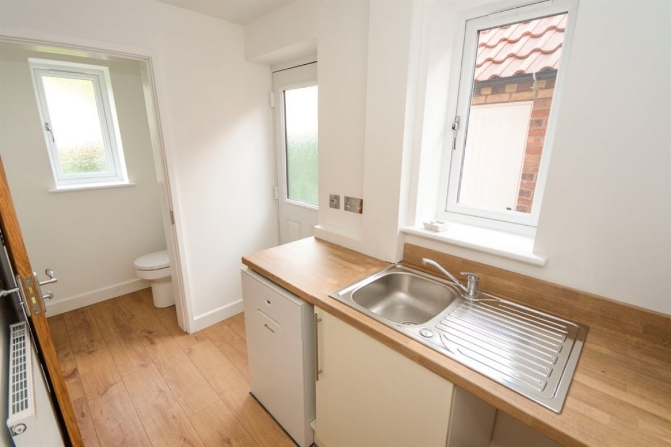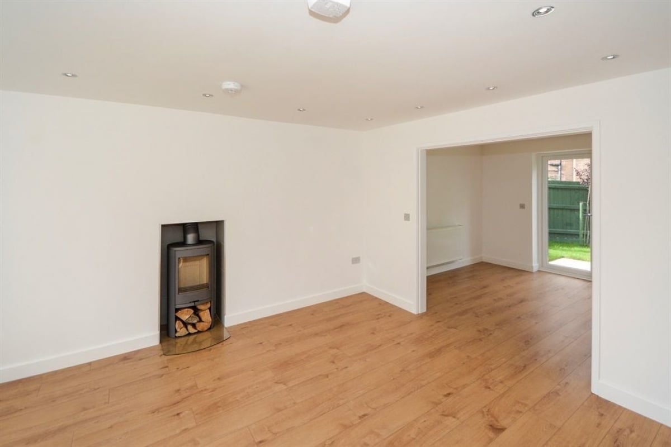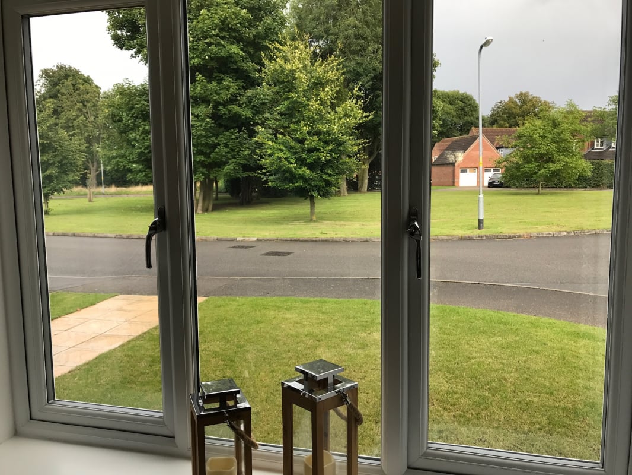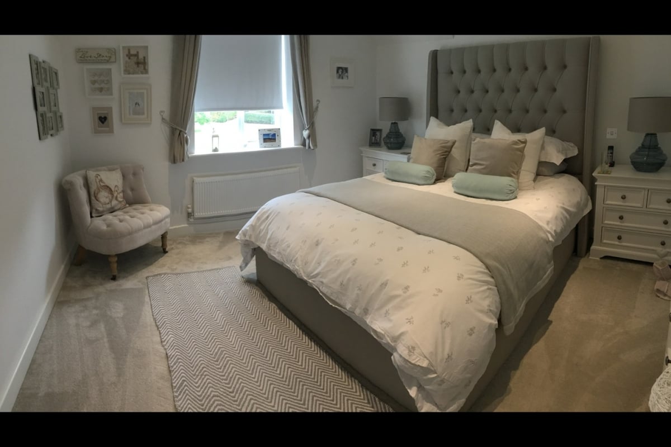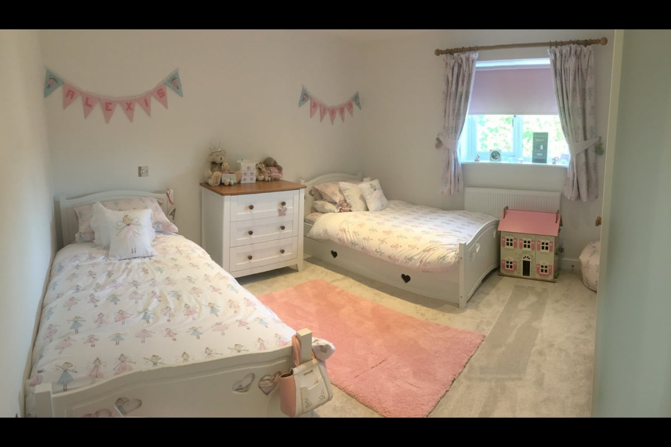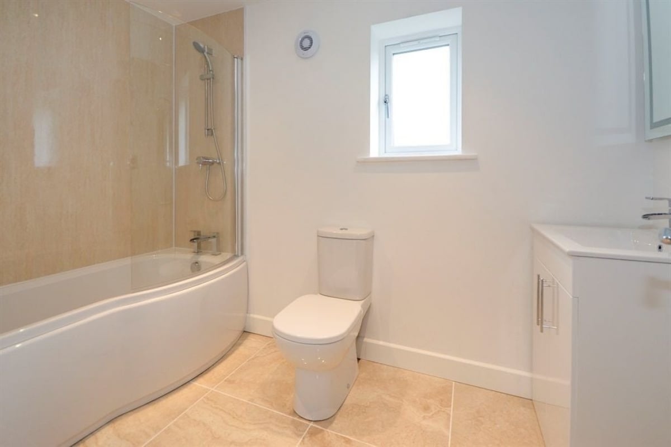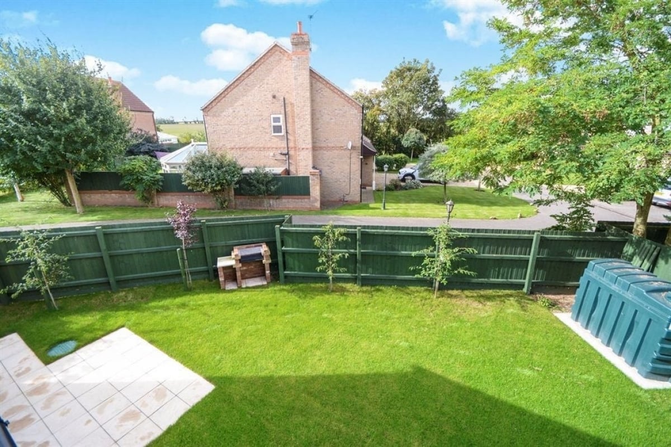FIND A PROPERTY
The Park, Lincoln, LN4
Property Reference: S5611
Listing Status
For Sale
Bedrooms
4
bathrooms
3
Property type
Detached House
EPC Rating
Floor Plan
Virtual Tour
Key Features
Full Description
Immaculately Presented Four-Bedroom Detached Family Home in the Sought-After Village of Potterhanworth. This beautifully maintained detached home offers stylish and spacious living throughout, ideally located in the peaceful rural village of Potterhanworth, just south of Lincoln. Key Features - Immaculately presented throughout - Four bedrooms, including master with en-suite - Modern kitchen/diner with integrated appliances - Utility room & downstairs WC - Spacious lounge with log burner - Landscaped enclosed rear garden with patio & BBQ area - Driveway parking for two cars plus garage - Sought-after village location with excellent transport links Accommodation Entrance Hall Welcoming hallway with under-stair storage area, providing access to all ground floor rooms and stairs to the first floor. Office / Playroom Versatile room ideal for home working or use as a playroom. Lounge A bright, spacious reception room featuring a stunning sunken log burner with oak mantle, oak-effect vinyl flooring, and views to the front aspect. Includes TV/telephone points and radiator. Kitchen / Diner Modern country-style Wren kitchen fitted with a range of base and wall units, ceramic sink, and integrated double oven, fridge freezer, dishwasher, and electric hob. Features include an under-stair pantry, breakfast bar, and ample space for dining. French doors open onto the patio and enclosed rear garden. Fitted with oak-effect vinyl flooring. Utility Room With base unit, stainless steel sink and drainer, plumbing for washing machine, oil boiler access, and side door to the garden. Downstairs WC Comprising low-level WC and wash basin, and radiator. First Floor Landing Carpeted landing with access to all bedrooms and family bathroom. Master Bedroom & En-suite Spacious double bedroom with fitted carpet, radiator, TV aerial and wall bracket, and window to the front aspect. En-suite includes shower cubicle, WC, vanity wash basin, towel radiator and tiled floor. Bedroom Two Double bedroom with fitted carpet, radiator, storage cupboard with loft access, and front aspect window. Bedroom Three Double bedroom with fitted carpet, radiator, and rear aspect window. Bedroom Four Single bedroom with fitted carpet, radiator, and rear aspect window. Family Bathroom Modern suite comprising panel bath with shower over and glass screen, WC, wash basin with storage, towel radiator, and tiled flooring. External To the front, the property features a lawned area overlooking a green, pathway to the front door, and gated side access to the rear. The enclosed rear garden is mainly laid to lawn with small trees, a patio seating area, brick-built barbecue, and outdoor hot and cold tap. Driveway parking for two vehicles leads to the single garage with power, lighting, and side access to the garden. North Kesteven District Council Tax Band D Location Potterhanworth is a charming village south of Lincoln, offering a primary school, church, pub, and play park. There are regular bus services to Lincoln and Branston, with convenient road links to Newark, Nottingham, and surrounding towns.
Parking
- Garage
- Driveway
Outside Space
- Rear Garden
- Enclosed Garden
- Patio
- Front Garden
Heating
- Oil
- Wood Burner
- Double Glazing
Find out more
