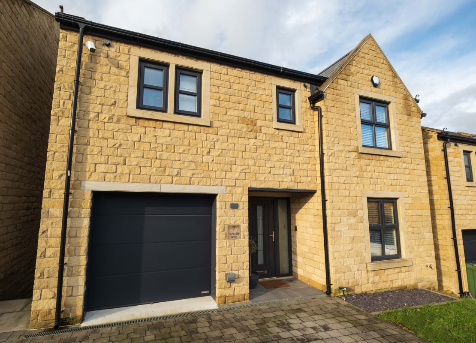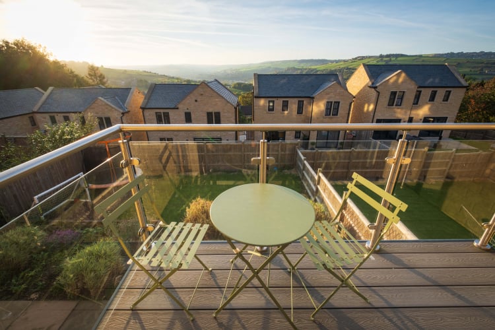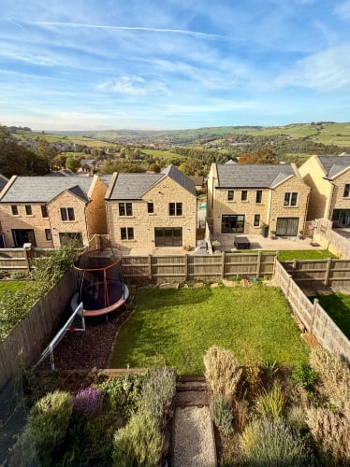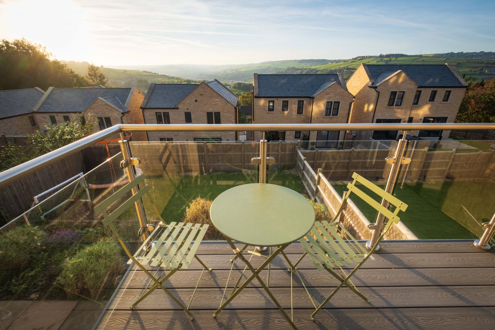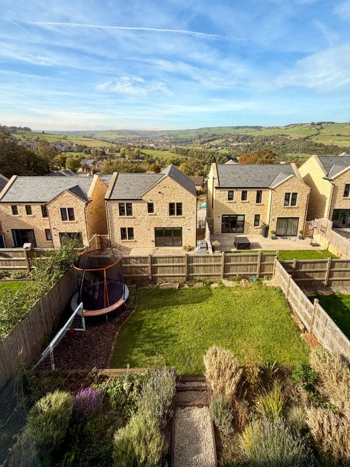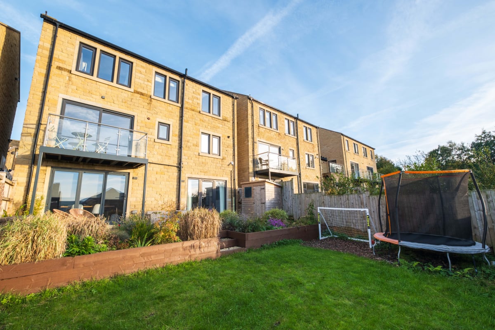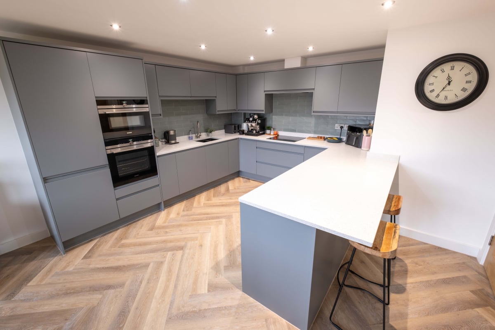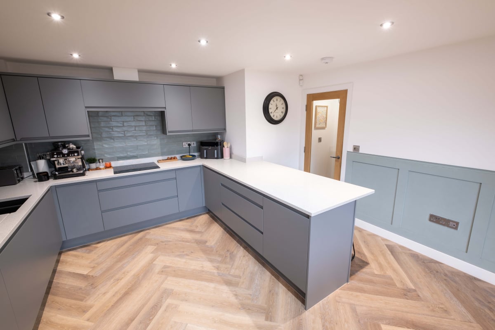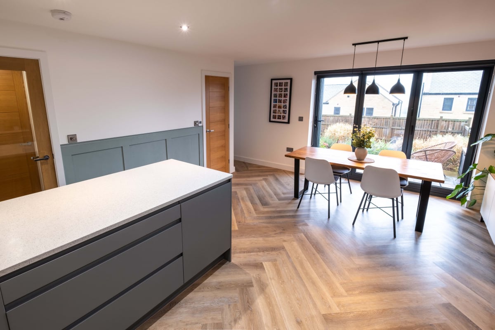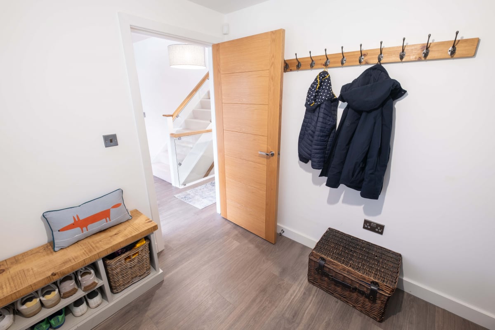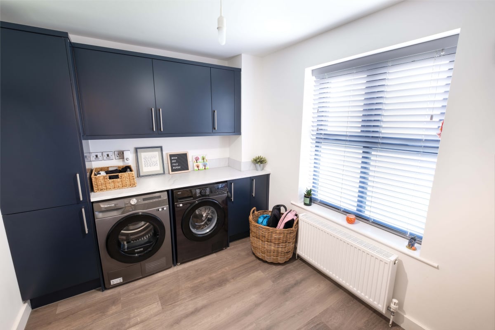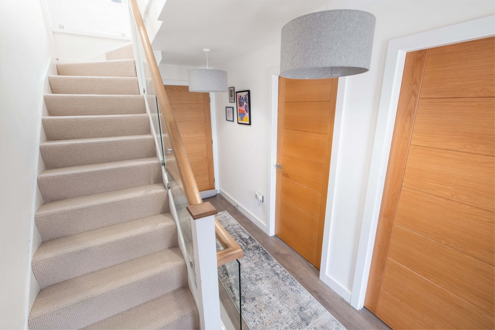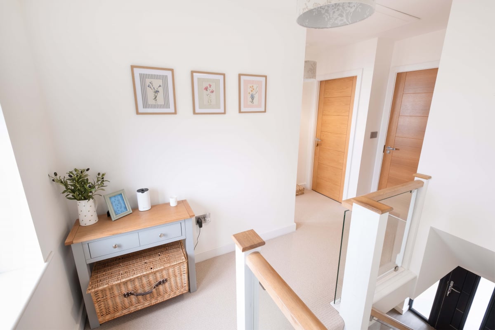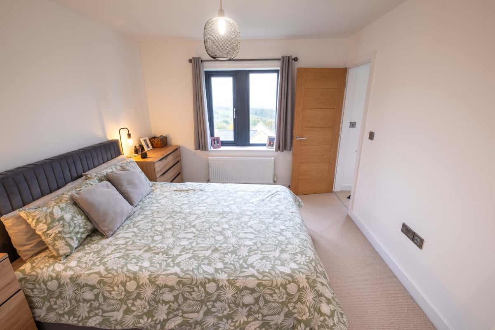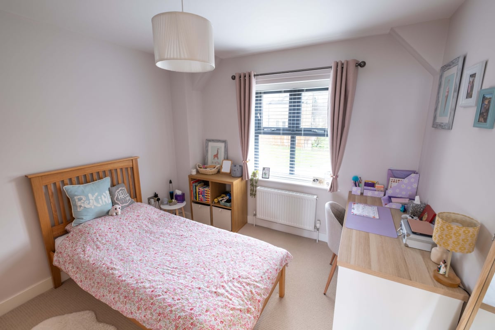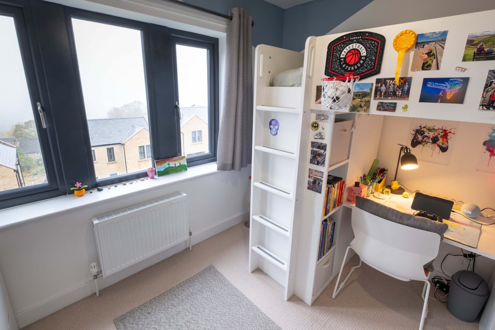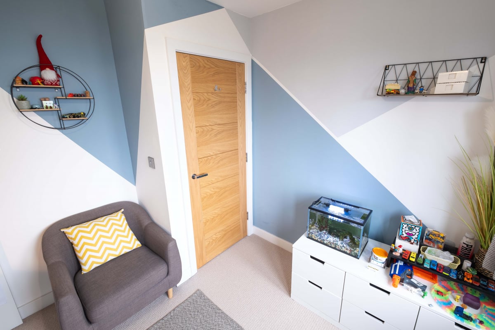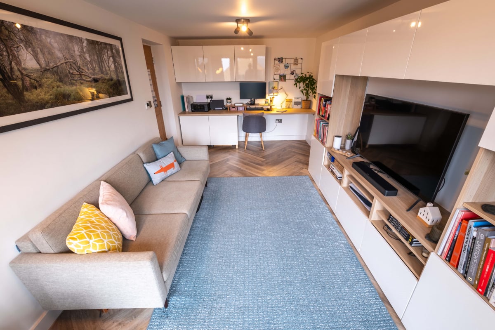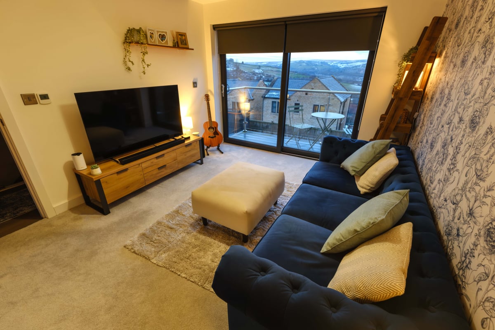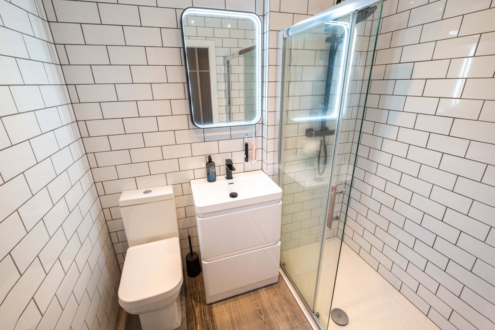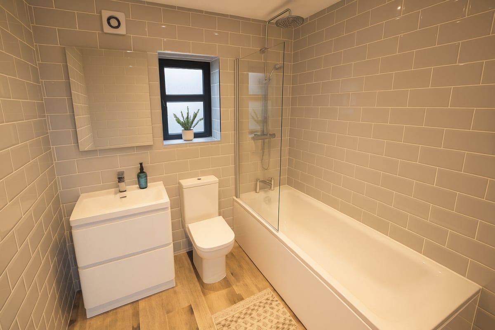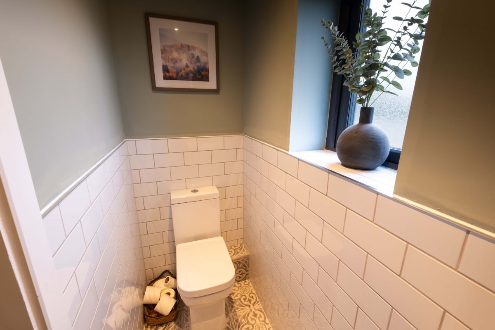FIND A PROPERTY
Hollin Way, Linthwaite, Huddersfield, HD7
Property Reference: S5605
Listing Status
For Sale
Bedrooms
4
bathrooms
2
Property type
Detached House
EPC Rating
Floor Plan
Virtual Tour
Key Features
- Detached family home
- 3-4 bedrooms
- Superb panoramic views
- High quality fixtures and fittings
- Large enclosed rear garden
Full Description
Stunning Modern 3–4 Bedroom Detached Home with Panoramic Valley Views A beautifully presented, recently built detached family home set on the hillside with superb far-reaching views over the Colne Valley. Offering flexible 3–4 bedroom accommodation, high-quality finishes and a generous enclosed garden, this property is perfect for families, home-workers and those seeking modern living in a scenic location. Key Features • Modern detached home (constructed only a few years ago) • Flexible layout: 3 bedrooms + additional lounge/4th bedroom • Incredible panoramic views across the Colne Valley • High-quality fixtures and fittings throughout • Underfloor heating to lower floor; radiators to upper floors • EV charging point in the integral garage • Large enclosed rear garden with patio, lawn, shed & raised beds • CCTV and intruder alarm system • Energy Rating: B (84) • Freehold | Council Tax Band E To the front, a generous paved driveway provides parking and access to the integral garage. A front lawn with apple tree, outdoor tap and power socket adds to the attractive kerb appeal. Gated side access leads to the spacious rear garden with a large patio, shed, landscaped raised beds, lawn and woodchip area — ideal for families or entertaining. Inside, the home is finished to an excellent standard. The entrance hall provides access to both upper and lower floors and has direct internal access to the garage. The lower ground floor features: • A bright family room/home office with full-height windows, external door to the garden, media wall and built-in desk with storage • A large utility room with fitted units and plumbing • A modern WC • The integral garage (with EV charger, boiler, window and storage; currently used in part as a home gym) The upper ground floor offers: • A spacious open-plan dining kitchen with bifold doors, quartz worktops, composite sink and integrated appliances (induction hob, oven, combi microwave, fridge freezer, dishwasher) plus under-stairs storage • A second lounge/4th bedroom with sliding doors opening onto a balcony with stunning views The top floor comprises: • Bedroom 1 with fitted wardrobes, front and rear windows and an en-suite shower room • Bedroom 2, a double with rear views • Bedroom 3, a double with front aspect • A modern family bathroom with rainfall shower over bath
Hall
With staircases to both the lower and upper floors, and a door directly into the garage. It is laid with luxury vinyl flooring.
Lounge/Bedroom 4 3.00m x 3.80m
A good-sized second lounge which could also be utilised as a fourth bedroom. It features sliding patio doors with access onto a balcony with stunning views.
Utility Room 3.00m x 2.40m
A large utility room with built in units and plumbing for a washing machine and tumble dryer. The room features ample storage and plenty of space for coats and shoes.
Toilet 2.00m x 2.40m
Half tile and fitted with a modern white suite comprising low flush toilet and wash hand basin with cupboard beneath.
Integral Garage 5.80m x 2.90m
Having access at the front via an ‘up and over’ electrically operated door and direct access from the hall. Houses the central heating boiler, has a window offering views to the rear, and an EV charger. There is plenty of storage space and it’s also utilised by the current owners as a home gym.
Family Room/Office 5.80m x 2.90m
A large family lounge with full height windows and external door access to the garden. This room features a large media wall with storage drawers and shelves. There is a large built in desk with further storage cupboards - ideal for home working.
Dining Kitchen 5.40m x 4.20m
Large open plan kitchen and dining room with bifold doors. High quality cupboards with a quartz worktop and composite sink. Integrated appliances include induction hob, oven, microwave/combi oven, fridge freezer and dishwasher. Pull out bins are hidden and there is an under stairs storage cupboard.
Bedroom 1 3.70m x 3.00m
A double bedroom with fitted wardrobes and en suite. There is a small window to the front of the property and large window to the rear with stunning views.
En-Suite Shower Room 1.50m x 2.00m
A modern white suite comprising a low flush w.c. and rectangular wash basin with mixer tap resting on a vanity top with storage drawers beneath. There is a large shower cubicle with ‘rainfall’ shower, tiled walls and floor, extractor fan, radiator/towel warmer and frosted window to the front.
Bedroom 2 3.00m x 2.75m
Another double bedroom with window and views to the rear.
Bedroom 3 3.30m x 3.00m
This double bedroom has a window to the front.
Family Bathroom 2.00m x 1.80m
Fitted with a modern white suite comprising a panelled bath with ‘rainfall’ shower and screen over, wash basin with drawers beneath, and a low flush w.c. There is a frosted window to the front, extractor fan, ladder style radiator/towel warmer and fully tiled walls and floor.
Parking
- Garage
- Paved Driveway
- Driveway
- Integrated Garage
Outside Space
- Rear Garden
- Enclosed Garden
- Balcony
- Patio
- Front Garden
Heating
- Under Floor
- Double Glazing
- Gas Central Heating
Find out more
