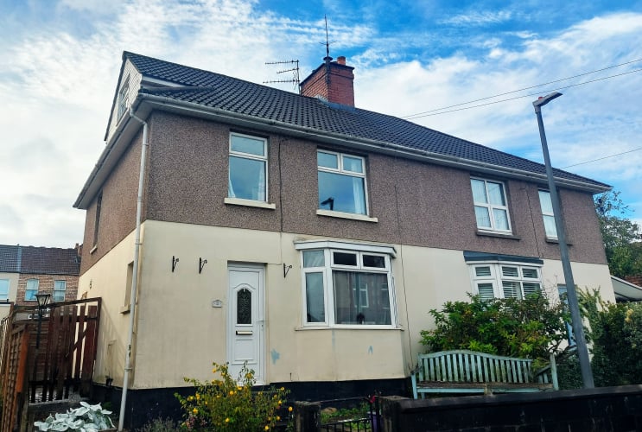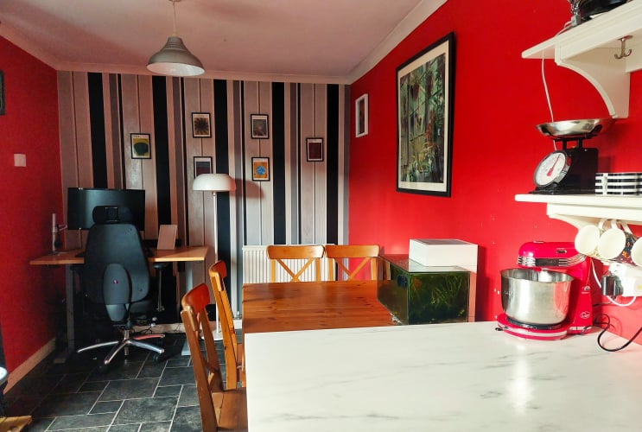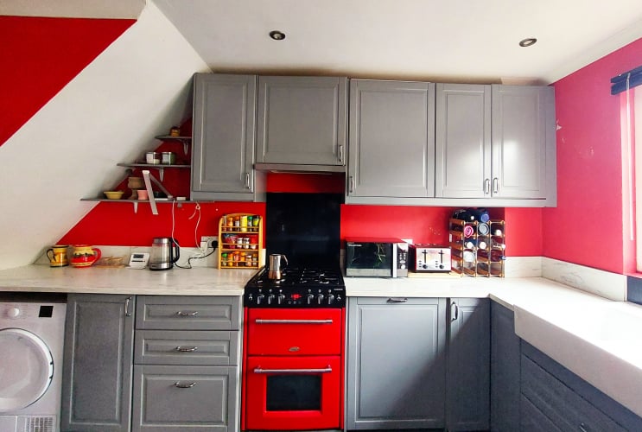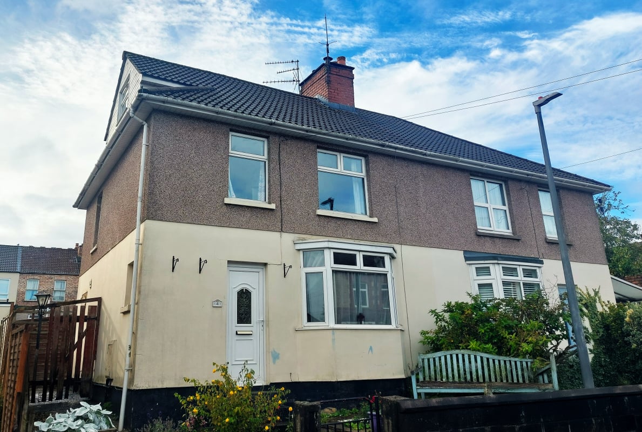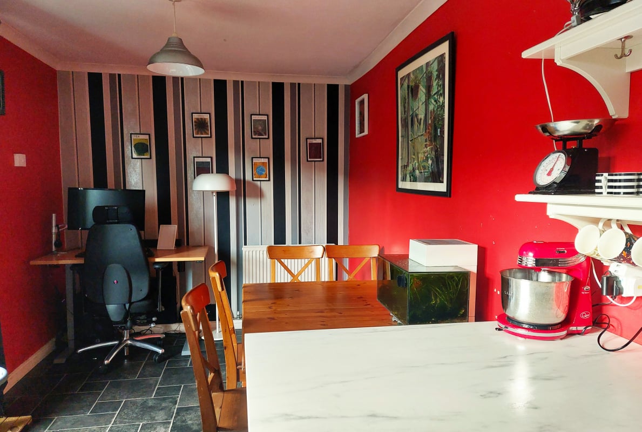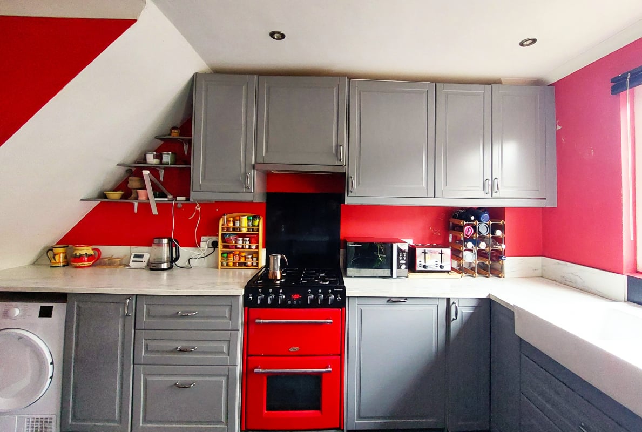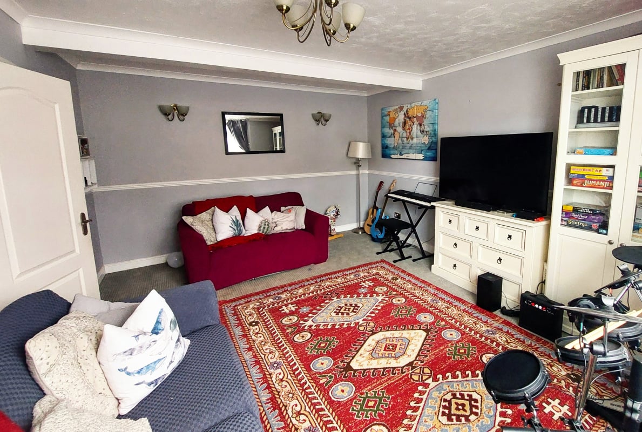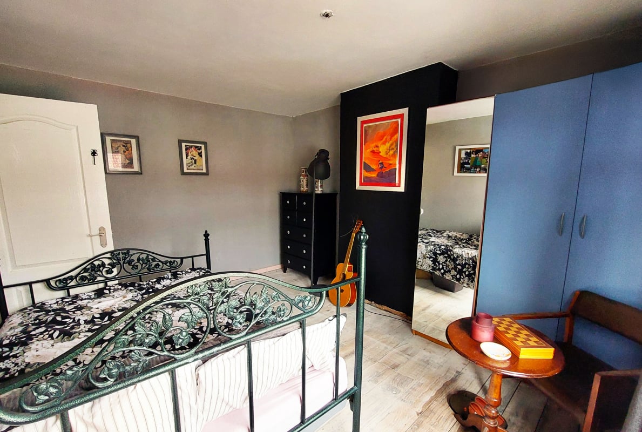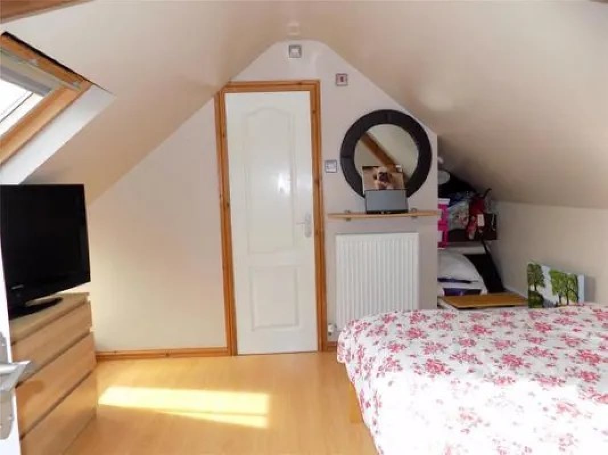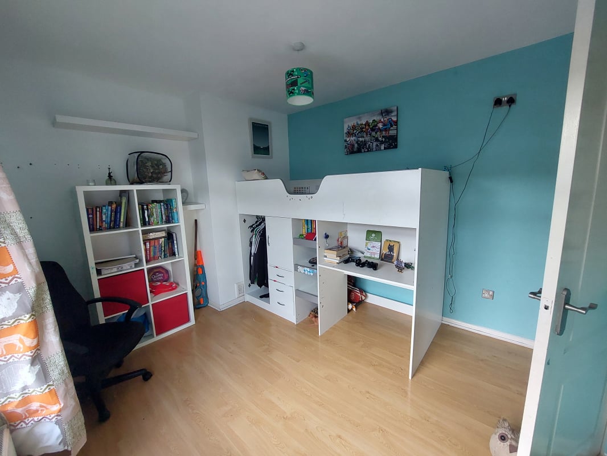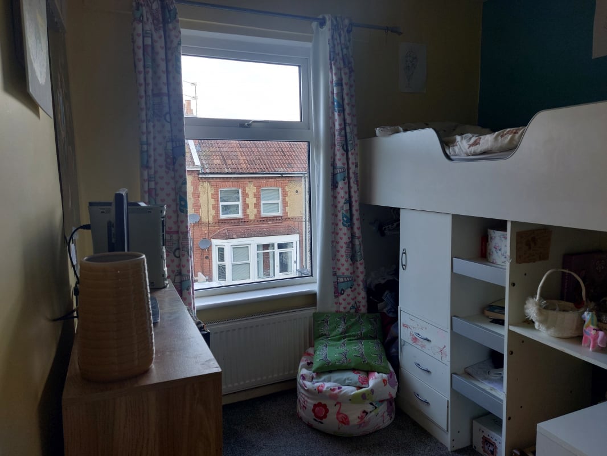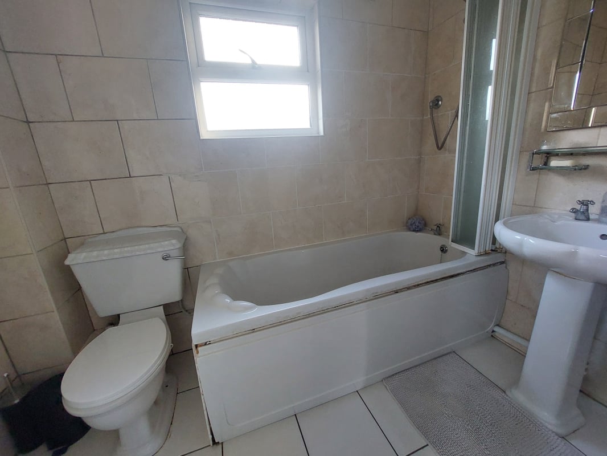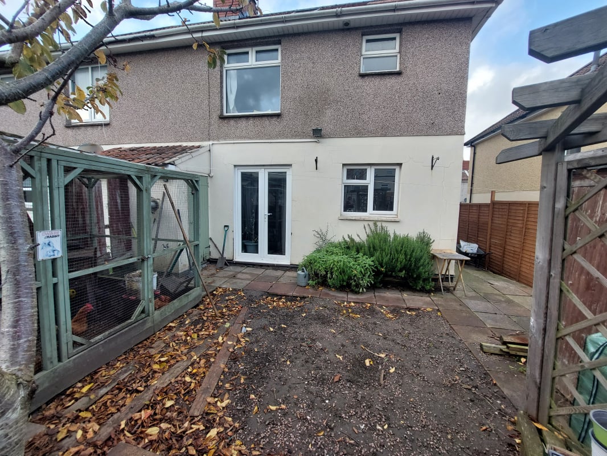FIND A PROPERTY
Worcester Road, Bristol, BS15
Property Reference: S5595
Listing Status
For Sale
Bedrooms
4
bathrooms
3
Property type
Semi-detached House
EPC Rating
Floor Plan
Virtual Tour
Key Features
- Paved Driveway
- On-street
- Rear Parking
- Rear Garden
- Front Garden
- Gas Central Heating
- Modern, well-presented four-bedroom semi-detached home
- Set across three floors
- Loft conversion with en suite
- Modern combi boiler
- Private rear garden with aviary
- Off-street parking with potential for a second space
- Excellent location close to Kingswood High Street and local amenities
Full Description
Beautifully presented four-bedroom semi-detached family home set over three floors, ideally located in a quiet Kingswood street close to shops, schools and local amenities. Just a short walk from the popular Kingswood High Street, Kings Chase Shopping Centre, local cafés and parks, this superb property offers spacious and adaptable accommodation, ideal for modern family living. The ground floor consists of a spacious, bay-fronted lounge at the front, large kitchen/dining room for family meals and entertaining, and a convenient downstairs WC. The first floor offers three well-proportioned bedrooms and a modern family bathroom with a shower-over-bath setup. The second floor (loft conversion) features a generous double bedroom with its own en suite shower room. Outside, the south-facing rear garden with a chicken aviary enjoys plenty of natural light and has off-street parking, with the potential to create a second parking space. To the front, the property has a newly installed garden fence, free on-street parking and additional side-access to the garden. Ideally located in a popular area of Kingswood, the property also benefits from easy access to the A4174 ring road, Bristol-Bath cycle path and local schools.
Kitchen diner 3.50m x 5.50m
A spacious, sociable kitchen/dining space installed approximately eight years ago, featuring ample storage, a gas cooker and plenty of room for family dining.
Lounge 3.50m x 4.50m
A bright and generous living room with space for multiple sofas and furniture, creating the perfect area for relaxing or entertaining.
Bathroom 1.50m x 2.50m
Family bathroom fitted with a bathtub, shower over, WC and wash basin.
Bedroom 1 4.00m x 3.50m
A large double bedroom, well-proportioned and light-filled.
Bedroom 2 3.50m x 3.00m
A comfortable double bedroom overlooking the garden.
Bedroom 3 2.25m x 3.00m
A good-sized single bedroom, ideal for a child’s room, home office or guest space.
Bedroom 4 (loft conversion) 2.50m x 3.00m
A spacious double bedroom with en suite shower room and WC, creating a private top-floor suite.
Downstairs WC 1.00m x 1.20m
Convenient WC with integrated toilet and basin.
Find out more
