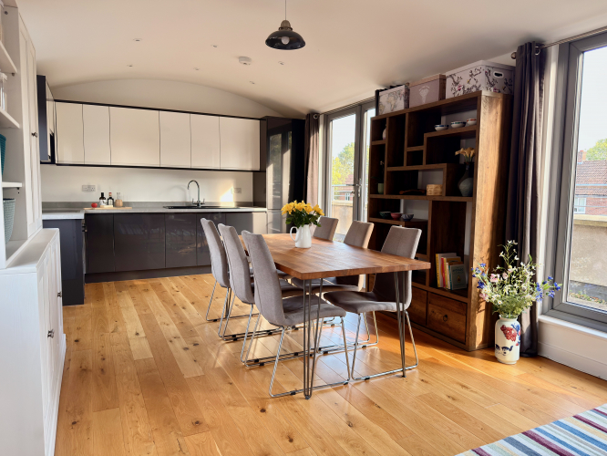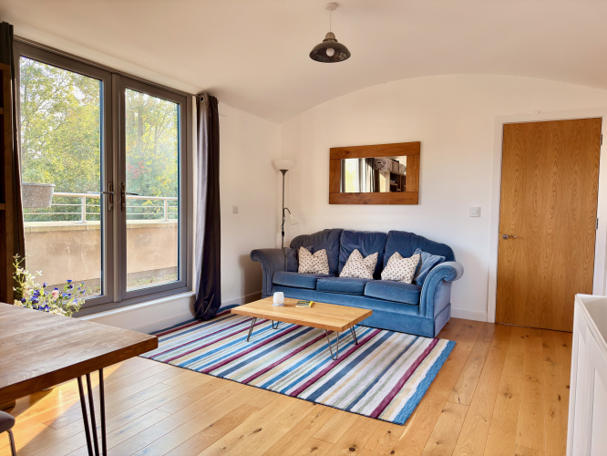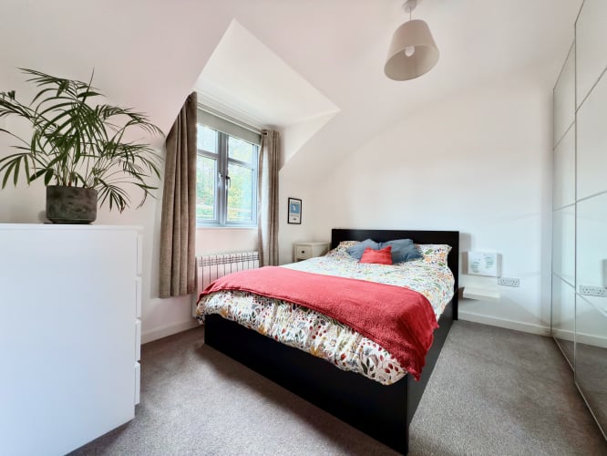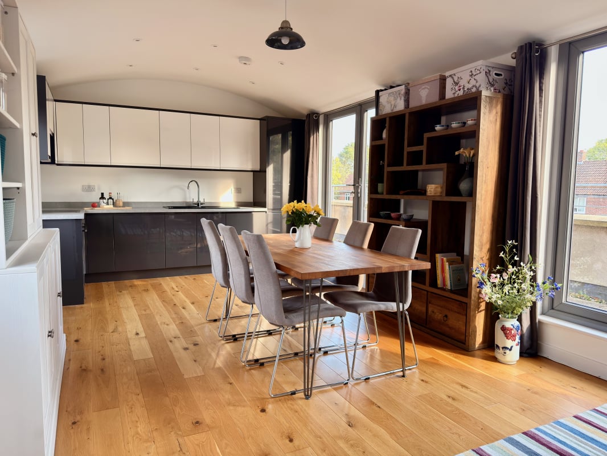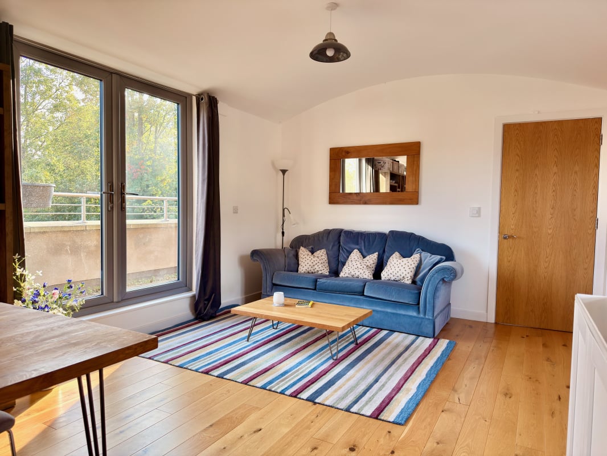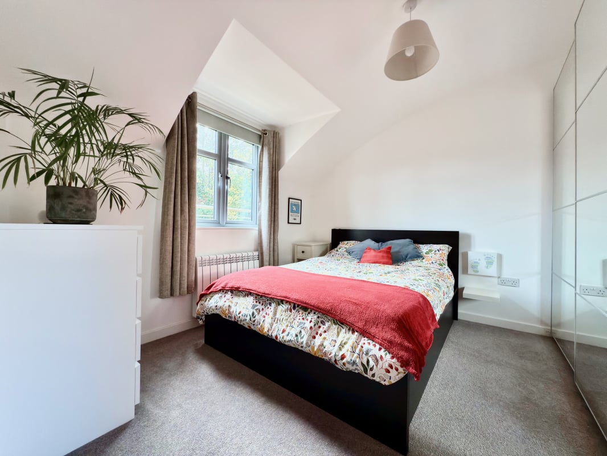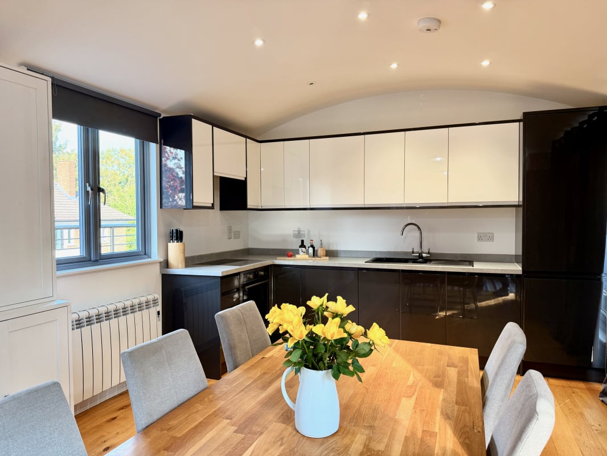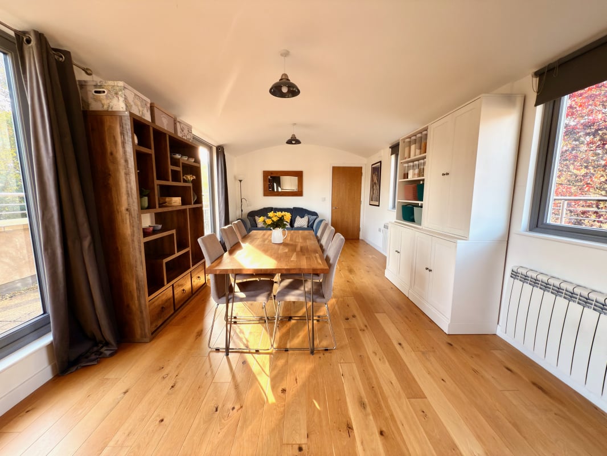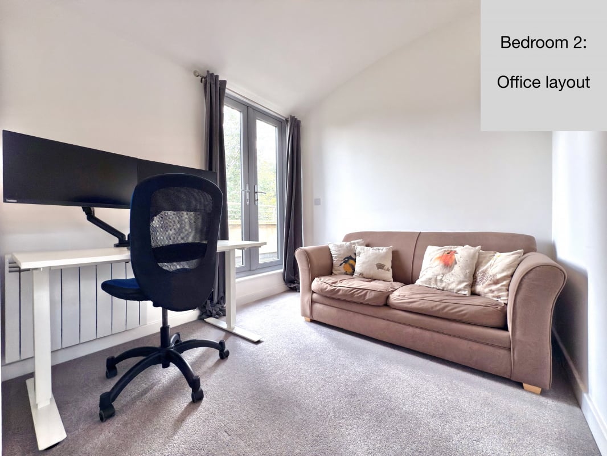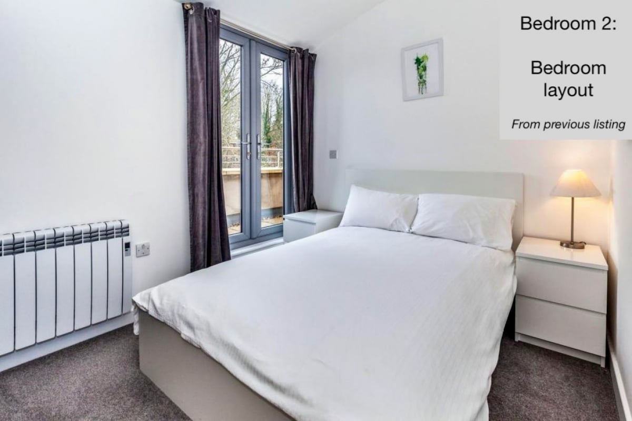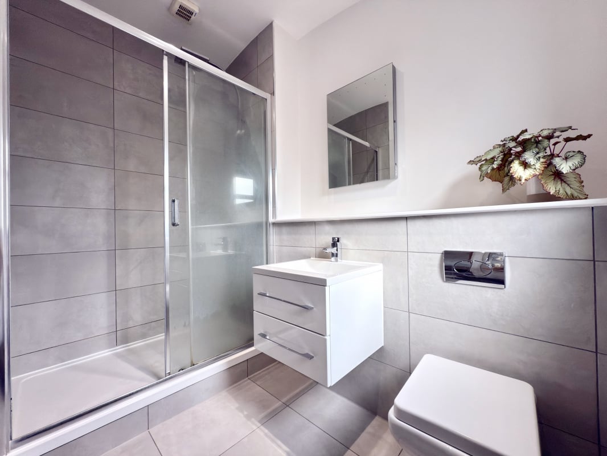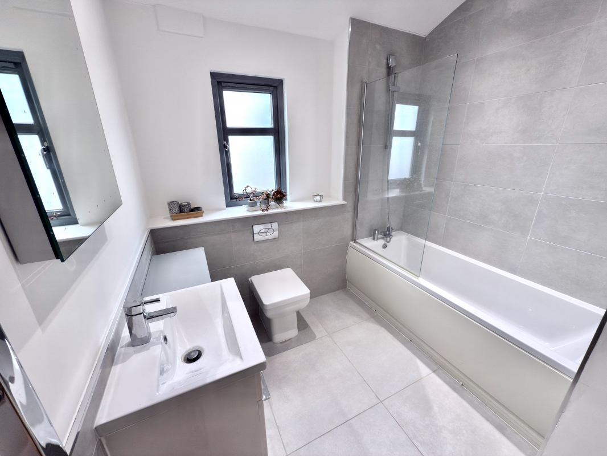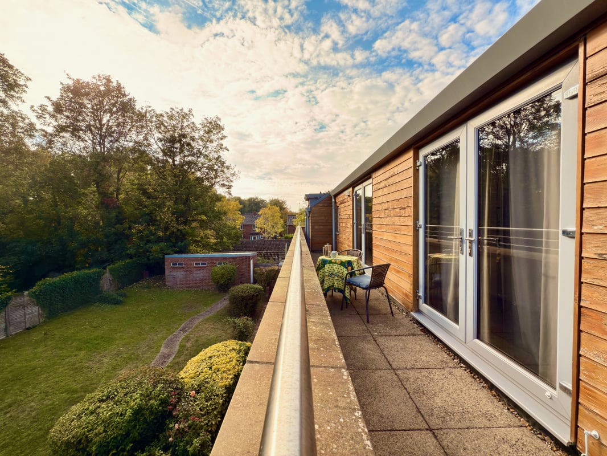FIND A PROPERTY
Marlow Lodge, Maidenhead, SL6
Property Reference: S5590
Listing Status
For Sale
Bedrooms
2
bathrooms
2
Property type
Flat/Apartment
EPC Rating
Floor Plan
Virtual Tour
Key Features
- Penthouse with private terrace
- Extensive natural light from north- & south-facing windows along property
- Unique barrel vaulted ceiling adding fantastic space and air to all rooms
- Premium fitted kitchen and bathrooms
- Fully electric heating with smart radiators throughout
- Private off-street parking space available
- Ideally situated a few minutes' walk from Maidenhead station and the town centre
- Quiet, secure location with no through-traffic
- No onward chain
Full Description
Stunning 2-Bedroom Penthouse with Private Terrace This exquisite penthouse apartment offers a rare blend of luxury, space, and urban convenience in the heart of Maidenhead. The dual-aspect layout floods the home with natural light from both north- and south-facing windows, while the barrel-vaulted ceiling adds architectural elegance and a sense of openness to every room. Key Features: Private Outdoor Living: Relax or entertain on the south-facing terrace and wrap-around balcony, perfect for al fresco dining or soaking up the sun. Spacious & Versatile: Two large double bedrooms, including a master with en-suite and a full-size second bedroom that can also be configured as a home office/guest room, plus an additional family bathroom with a full-size bath. Contemporary Kitchen: Fully equipped with integrated appliances, ideal for both everyday living and hosting. Flexible Living Space: The open-plan design offers versatility, seamlessly connecting the kitchen, dining, and living areas. Smart & Efficient: Fully electric heating with smart radiators ensures year-round comfort and energy efficiency. Garden: Includes access to communal south-facing gardens. Prime Location: Just a few minutes' walk from Maidenhead Station, with direct Elizabeth Line and National Rail links to central London in under 20 minutes. The vibrant town centre’s shops, dining, and amenities are only a 5-minute walk away. Parking: Includes option for a private off-street parking space less than 50m from the front door. Quiet & Secure: Situated on a loop road with no through-traffic, offering a peaceful setting and excellent safety. No Onward Chain: Ready for a smooth and swift move. Leasehold Details: Ground Rent: £250 per annum Service Charge: £1,870 per annum Lease: 117 years remaining Council Tax Band: D Optional Parking: £1050 per annum (free until Nov 2026) This exceptional penthouse is perfect for professionals, commuters, or anyone seeking a modern, low-maintenance home in a fantastic location. Contact us today to arrange a viewing or ask any questions!
Living Area 3.60m x 7.80m
Bright, open-plan kitchen/living/dining room with north- & south-facing windows flooding the space with light. Modern kitchen features integrated appliances. Flexible layout allows for distinct dining & living areas, while wood floors and a barrel-vaulted ceiling add style and airiness.
Master Bedroom 3.40m x 3.40m
Spacious master bedroom with a tranquil, airy feel, thanks to the vaulted ceiling and the large window filling the room with natural light. Ample space for a king-size bed and additional furniture. The garden view adds a touch of serenity, ideal for restful nights.
Master En-Suite 1.60m x 2.50m
Modern en-suite bathroom featuring a luxurious rainfall shower. The sleek, contemporary design includes clean lines, neutral tiles, and a floating vanity unit for a minimalist look. A large mirror adds practicality, while the south-facing window floods the room in natural light.
Second Bedroom 2.50m x 3.20m
Versatile second bedroom with ample space for a double bed and wardrobe. Alternatively, this room could be configured as a spacious home office & guest room. The bright, airy feel is enhanced by large doors onto the private south-facing terrace, offering fantastic light throughout the day.
Family Bathroom 2.50m x 2.00m
A modern family bathroom featuring a full-sized bath for ultimate relaxation. The sleek, contemporary design includes a floating vanity unit and neutral tiles for a clean, minimalist look. The south-facing window provides beautiful natural light, perfect for unwinding or starting the day refreshed.
Find out more
