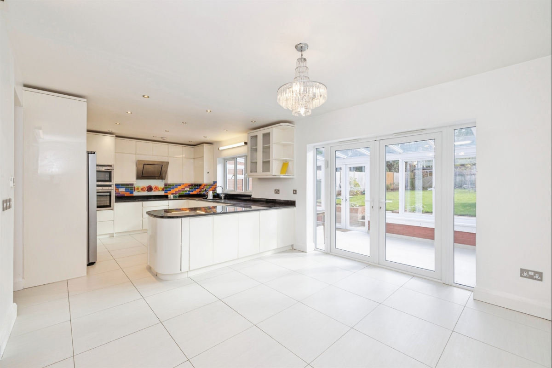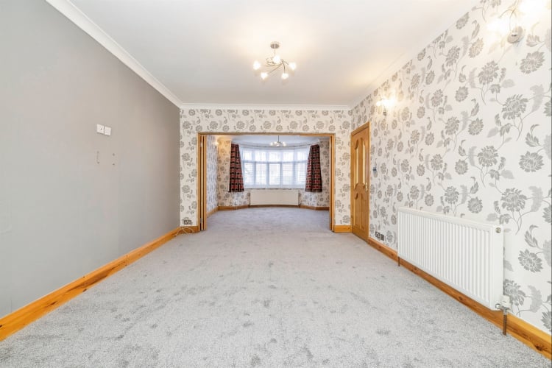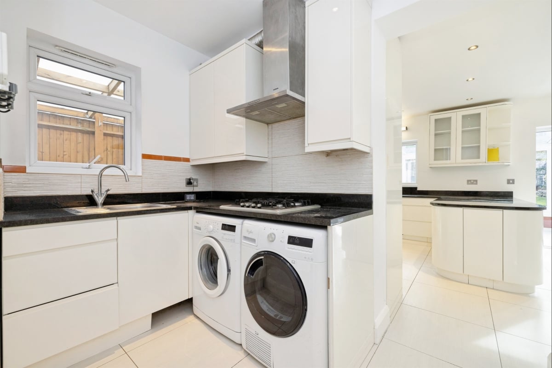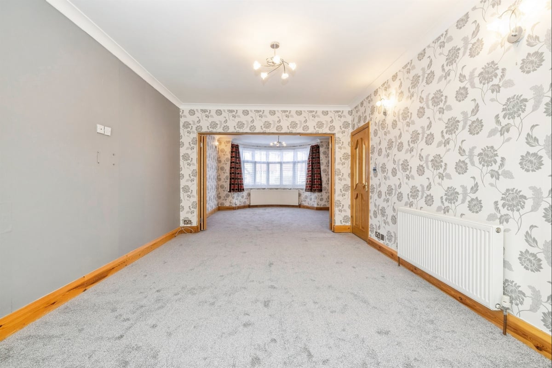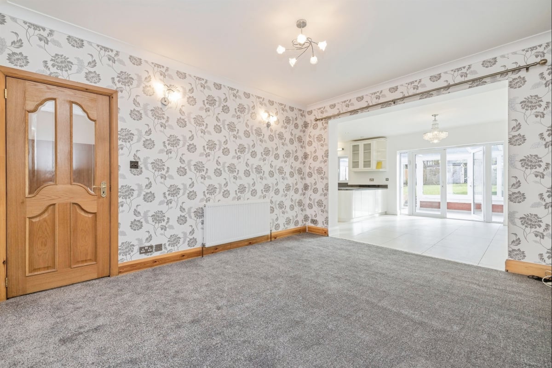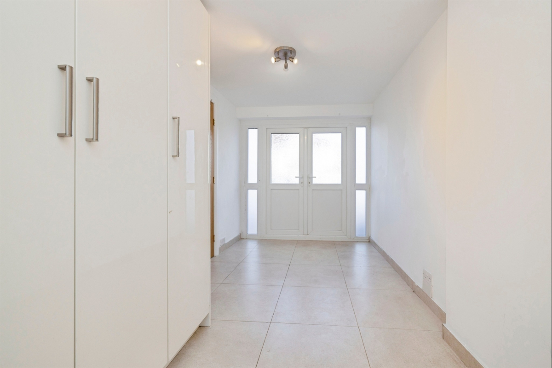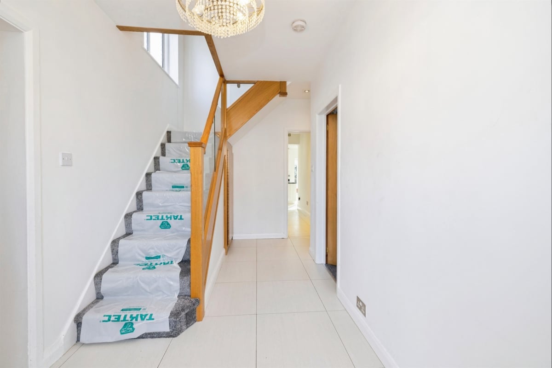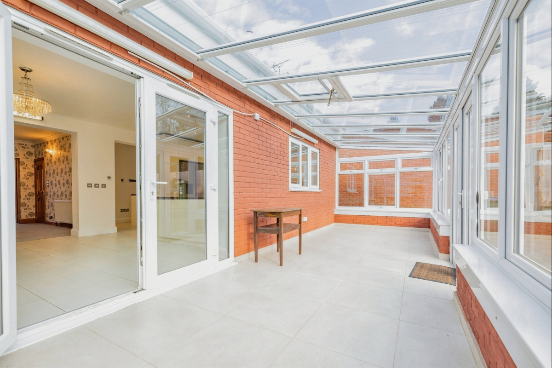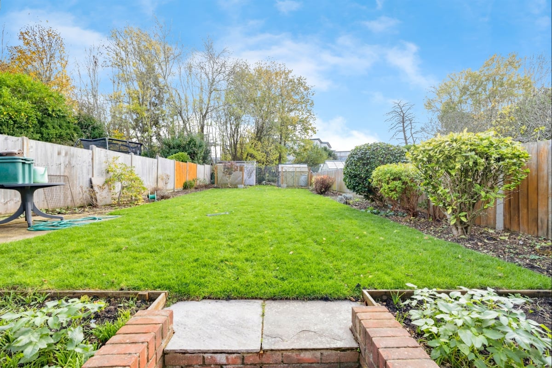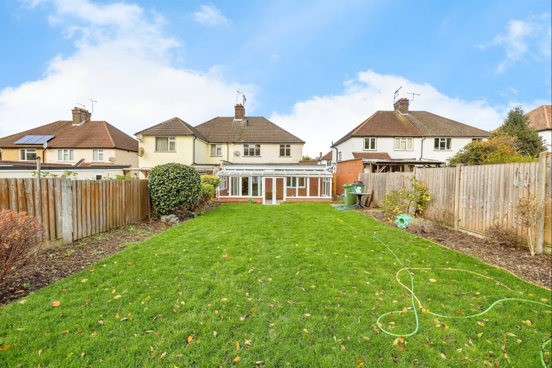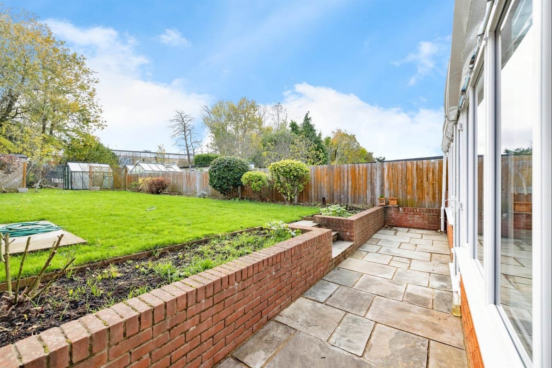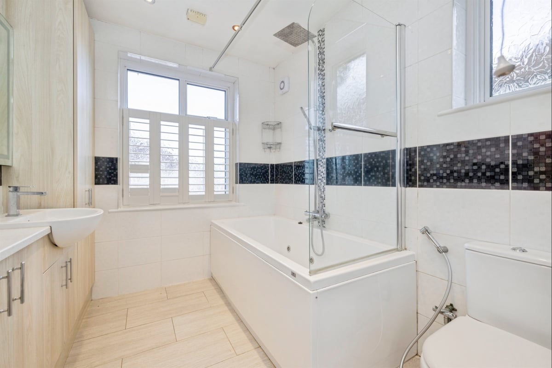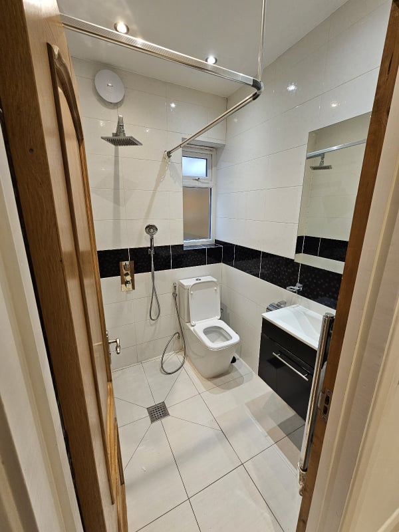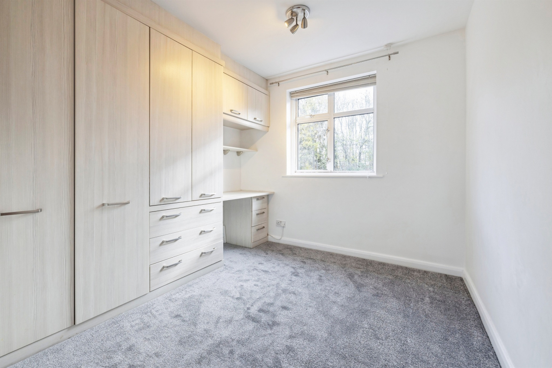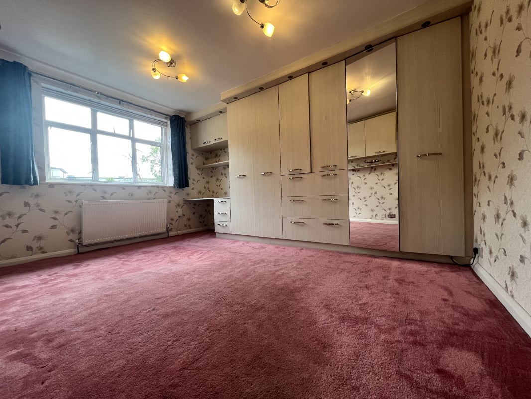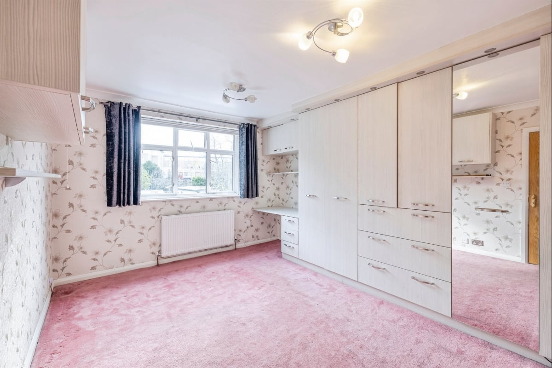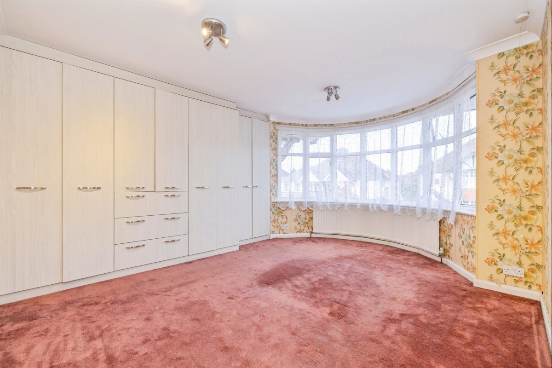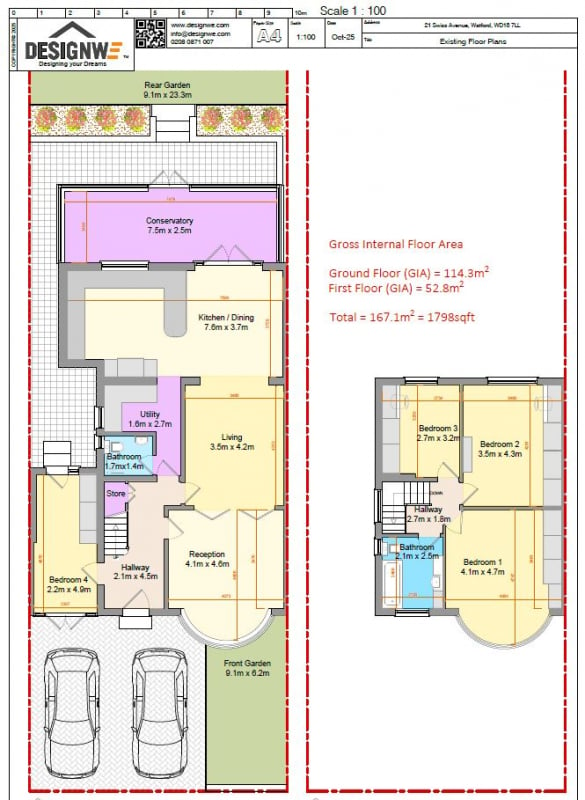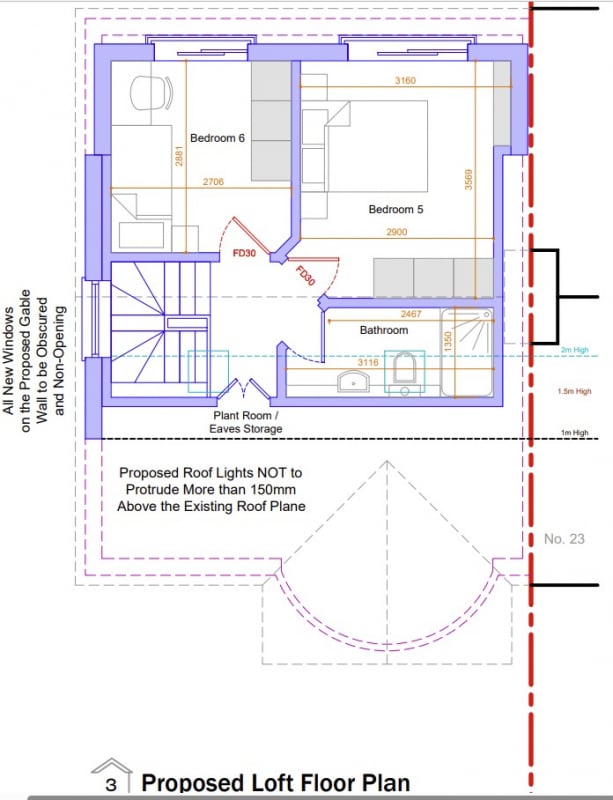FIND A PROPERTY
Swiss Avenue Watford WD18
Property Reference: S5558
Listing Status
For Sale
Bedrooms
4
bathrooms
2
Property type
Semi-detached House
EPC Rating
Floor Plan
Virtual Tour
Key Features
- Paved driveway with parking for 2 cars and a front garden
- Underfloor heating throughout the tiled areas, including the conservatory.
- Well lighted modern fitted kitchen cum diner, opening into a spacious conservatory.
- Private rear garden laid to lawn and flower beds, and vegetable patch, not overlooking other properties. Shed and greenhouse.
- Location (By google maps): Watford underground station 3 mins walk, Watford Grammar School for Boys 8 mins walk, Cassiobury Park 5 mins walk
- Location (By google maps): Watford Central Library and Leisure Centre 4 mins drive, Watford FC 7 mins drive, Watford Hospital 7 mins drive, Watford High Street 1 mile
Full Description
**Stunning Semi-Detached Home in Desirable Watford Location with no upper chain** Nestled in the heart of Watford, this magnificent, ready-to-move-in semi-detached property offers the perfect blend of modern living and tranquillity. Located at WD18 7LL, this beautifully presented home boasts four spacious bedrooms, two stylish bathrooms, and a wealth of features that make it an ideal family residence. There is full planning approval for 2 additional bedrooms and a toilet on the second floor. As you approach the property, you'll be greeted by a beautifully maintained paved driveway, providing ample parking for two cars. The front garden is a lovely touch, adding a touch of curb appeal to this already impressive home. Upon entering the property, you'll be struck by the bright and airy feel of the well-lit modern fitted kitchen cum diner. This fantastic space flows seamlessly into a spacious conservatory, perfect for relaxing and enjoying the sunshine. The conservatory benefits from underfloor heating, ensuring it remains warm and cozy throughout the year. The kitchen itself is a culinary dream, with modern appliances and ample storage space. The connected conservatory, kitchen, dining and family rooms offers a versatile space for entertaining or simply enjoying a quiet cup of coffee. The private rear garden is a true haven, laid to lawn and flower beds, with a vegetable patch perfect for the green-fingered among us. A shed and greenhouse add to the garden. Behind the garden lies a stretch of mature greenery, creating a private and tranquil outlook. Beyond that, the nearby underground station adds a gentle urban rhythm- trains gliding in and out in the distance- giving the garden a uniquely vibrant yet peaceful character. It is a delightful space for family relaxation or quiet reflection after a busy day. Property Area: 1798 sq ft. Floor plan for loft conversion to accomodate 5th and 6th bedrooms and a toilet, as displayed here in below, now stands approved by the Watford Council! https://pa.watford.gov.uk/publicaccess/applicationDetails.do?keyVal=T54ZEGQWIA000&activeTab=summary
Kitchen/ Diner 7.56m x 3.76m
The heart of the home lies within the meticulously designed, fully fitted kitchen/ diner. It is a modern, well lighted with granite worktops, ample counter space, modern cabinetry, and dining space, flowing into the relaxed family area. Underfloor heating to give a cozy feel.
Utility 2.69m x 1.65m
Fitted with a 4 burner gas hob (Neff) for additional cooking needs, as well as w/m and dryer. and additional storage.
Downstairs shower 1.69m x 1.40m
Ideal for entertaining, with a toilet and shower.
Front Reception 4.08m x 4.46m
Beautiful front room with Bay Window, opening into the family room through bifold door.
Family room 3.47m x 4.22m
flows into the front sitting room and kitchen diner for a seamless space for family and for entertaining.
4th Bedroom 2.24m x 4.90m
Well lighted room, with its own entrance from the outside, as well as towards the garden, and leading in from the hallway. Fitted with modern wardrobes.
Front bedroom 4.10m x 4.63m
fitted with modern bespoken wardrobes and bookshelf. and with a bay window.
Garden facing bedroom 3.50m x 4.27m
Fitted with modern bespoke wardrobes, and work station. overlooking your beautiful south facing back garden.
3rd Bedroom 2.75m x 3.26m
Fitted with modern bespoke wardrobe and work station. facing the rear garden .
Family bathroom 2.13m x 2.49m
Modern, well lighted bathroom, with fitted furniture, bathtub with jacuzzi and rain shower. Underfloor heating.
Conservatory 7.56m x 2.40m
Leading from the kitchen/diner, into the garden. ideal for soaking in the sun, and entertaining.
Loft (2nd floor) 5.86m x 4.91m
Opportunity for a full loft conversion to accomodate 5th and 6th bedrooms and a toilet are now approved by the Watford Council. https://pa.watford.gov.uk/publicaccess/applicationDetails.do?keyVal=T54ZEGQWIA000&activeTab=summary
Parking
Outside Space
Heating
Find out more
