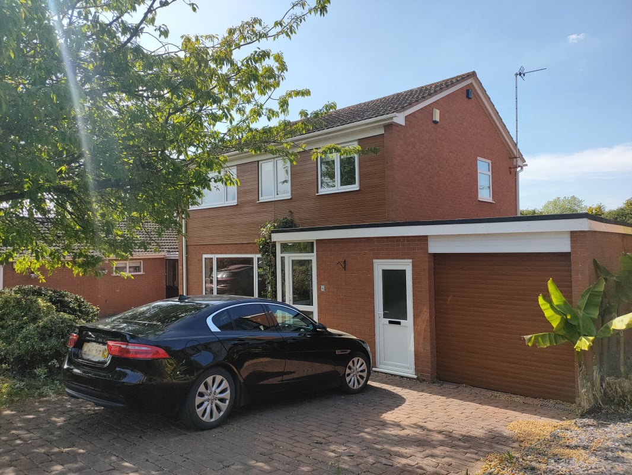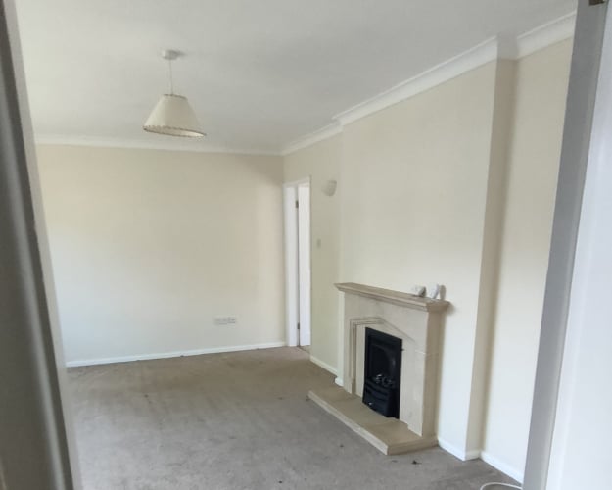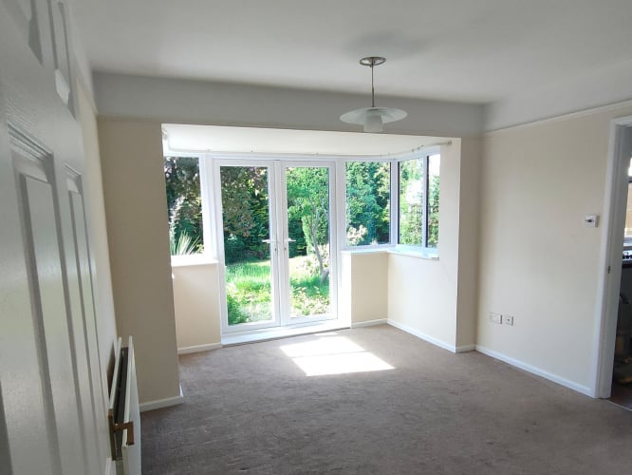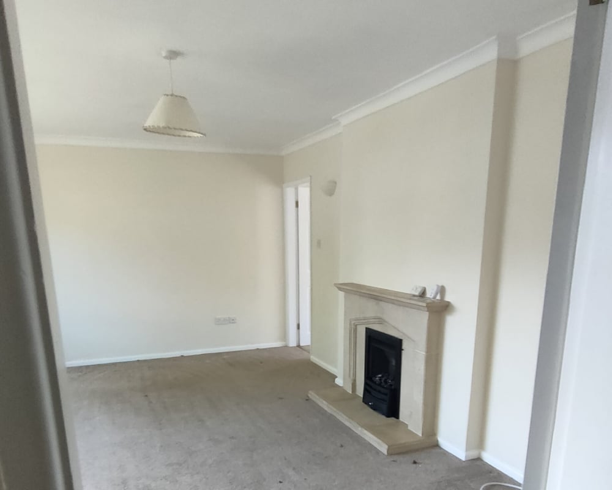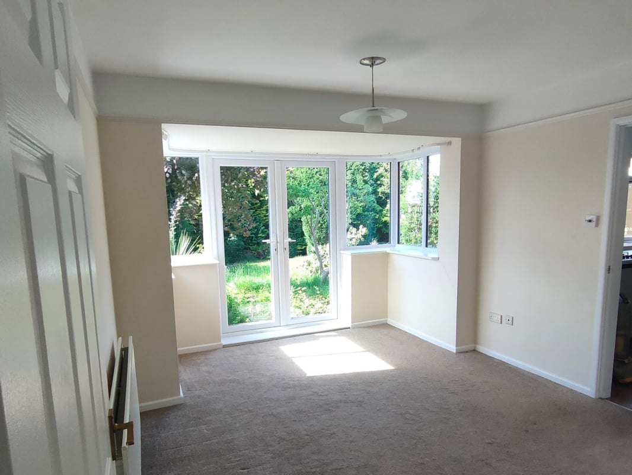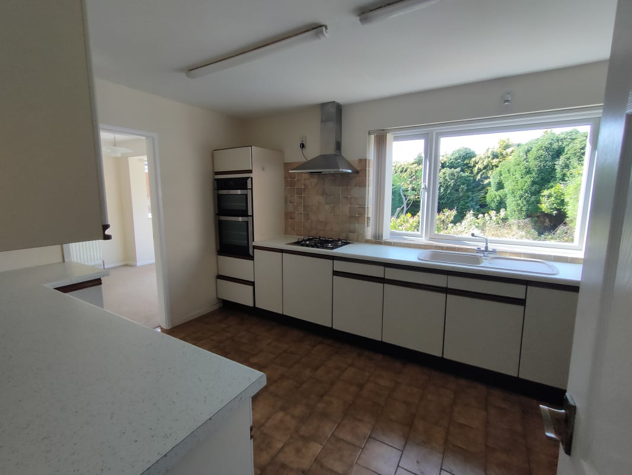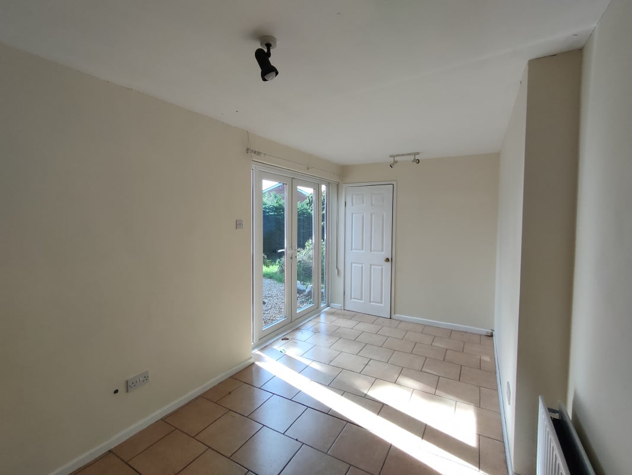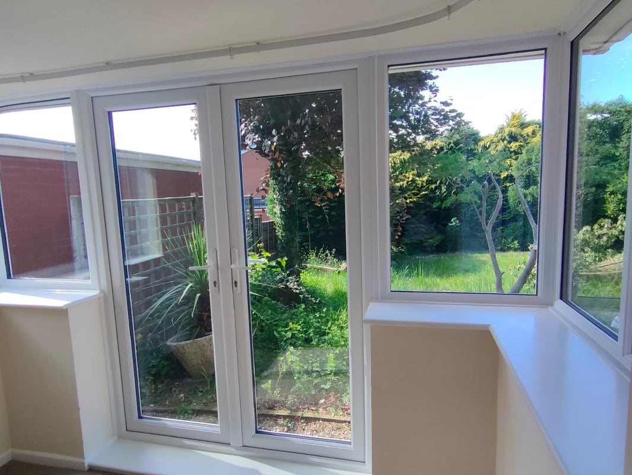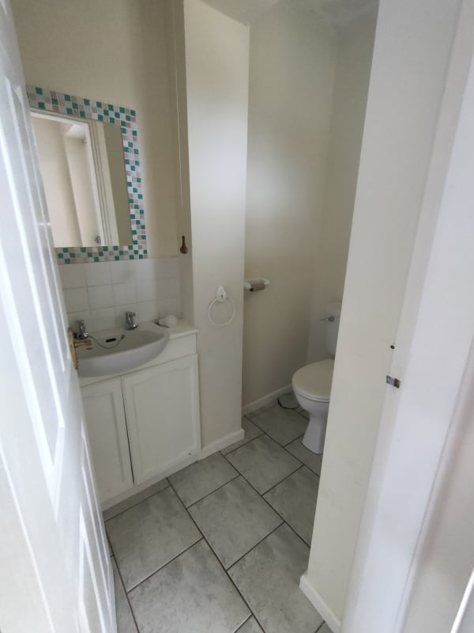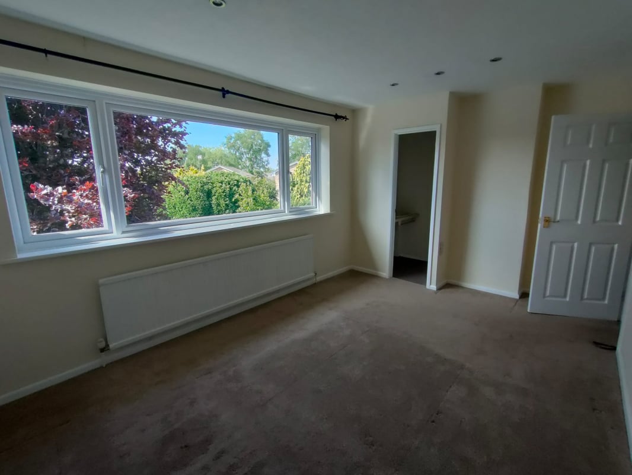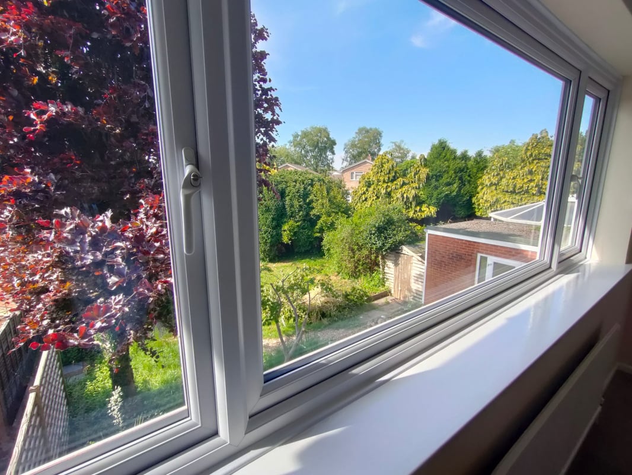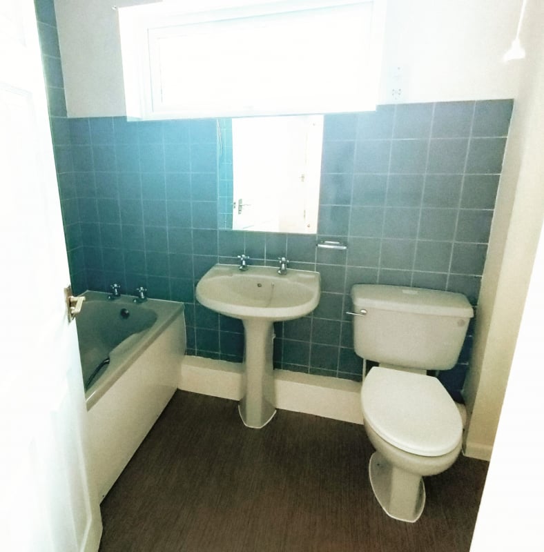FIND A PROPERTY
Hoveland Drive, Taunton, TA1
Property Reference: S5548
Listing Status
For Sale
Bedrooms
4
bathrooms
2
Property type
Detached House
EPC Rating
Floor Plan
Virtual Tour
Key Features
- Location is close to Musgrove Park Hospital, in the Castle School catchment area and close to University Centre Somerset. It is close to local amenities including health centre & pharmacy.
Full Description
**Family Home in a Prime Location. Would benefit from Updating** We are delighted to present this four-bedroom freehold detached property in Hoveland Drive, Galmington, Taunton with vacant possession / no chain. This family home boasts a prime location, nestled in a sought-after area close to Musgrove Park Hospital, the Castle School catchment area, and the University Centre Somerset. This property had previously been let and is now in need of updating. It is decorated in neutral colours throughout and would benefit from modernising to your style; having the potential and large garden space to extend to the rear subject to obtaining the necessary planning permission. **Internal Accommodation** Upon entering the property into the hallway, you'll find a Cloakroom WC / Basin on the right. Stairs to the first floor are on the right with a feature illuminated inglenook. Convenient storage can be found under the stairs with added light. Immediately forward is access to the kitchen. To the left (opposite the staircase) is the bright and airy living room with large windows allowing an abundance of natural light to flood in. The room is perfect for relaxing and enjoying family time, with a gas coal effect fire providing warmth on chilly evenings. The kitchen is equipped with a gas cooker, gas hob, extractor fan, space for an additional appliance and undercounter fridge. There is ample storage space for all your cooking essentials. It benefits from a kitchen integrated table. The adjacent dining area is ideal for family meals and entertaining guests, with french doors leading out to the rear garden. From the kitchen there is access to the garage. There is also a garden room extension at the rear of the garage, with built in wardrobe for coats and storage. At the end of the garden room you'll find a small office room. Patio doors leading out to the large rear garden which is laid to lawn and with established shrubs and trees. The property has double-glazed windows, gas central heating and electric water heating. The first floor boasts four bedrooms of varying sizes. The master bedroom overlooks the rear garden and is complete with an en-suite shower and basin. There is a family sized bathroom, situated on the first floor with a bath with electric shower over, toilet and basin. **External Accommodation** The property's exterior is just as impressive, with a paved driveway providing parking for two vehicles and access to the garage. The front garden is laid to lawn with shrubs and tree. A pathway leads to the private rear garden which extends approximately 80ft, with established shrubs and trees. There is a separate garden area suitable for a vegetable patch with green house. Further details and photos of all rooms are available on request.
Entrance Porch / Entrance
Access via the porch upvc door and inner wooden and glass door into the hallway. This leads to the lounge,downstairs WC, Staircase to the first floor (understairs cupboard is below) and access to the kitchen.
Lounge 12.00ft x 17.00ft
Lounge - with views of the front garden. Coal effect gas fire in stone surround. (size 17ft 10" x 12ft 3") Leading to Dining Room
Dining Room 10.00ft x 14.00ft
Dining Room - leading to the rear garden via french doors (size 10ft 11" x 14ft 10") and leading to the kitchen
Kitchen 9.00ft x 18.00ft
Terracotta coloured tiled flooring and beige / wood kitchen units. With views of the rear garden, with fitted oven, extractor fan, gas hob, central heating boiler, sink. (Size 18ft 5" x 9ft 9") leading to the garden room, dining room, hallway and garage.
Garden Room 8.00ft x 16.00ft
Garden Room extension at the rear of the garage - tiled with patio doors to the rear garden (size 16ft 2" x 8ft 1" / 7ft 4"), with built in wardrobes. Access to the small office room at the end (7ft 1" x 3ft 8"). This room has been extended from being a utility room.
Garage 12.00ft x 17.00ft
Access from the kitchen or via an access door from the driveway. Roller door.
Family Bathroom 5.00ft x 7.00ft
At the top of the stairs there is a Family bathroom with grey tiling, vinyl flooring, bath with Mira shower over, basin and toilet in grey ceramic (7ft 11" x 5ft 6")
Landing Area - First Floor
Landing Area (14ft 1" x 3ft 8" / 7ft 8") with airing Cupboard with water boiler with immersion heater. Access to the loft which is partially boarded. Landing leads to the four bedrooms as follows:
Master bedroom with Ensuite Shower Room
Carpeted room with recessed lighting (13ft 3" / 14ft 6" / 15ft 5" x 9ft 8") with views over the rear garden and leading to ensuite shower room and basin (7ft x 3ft 9").
Second Double Bedroom 9.00ft x 12.00ft
(12ft 7" x 9ft 4") with views over the front garden. Would fit a double bed.
Third Bedroom 8.00ft x 9.00ft
Middle bedroom overlooking the front garden with built in wardrobe (9ft x 8ft) and vinyl flooring. With the built in wardrobe this would fit a single bed.
Fourth Bedroom - single 7.00ft x 9.00ft
Small bedroom facing the front garden 7ft 6" x 9" with over stairs built in wardrobe /shelving cupboard 3ft 4" x 3ft. Suitable for a single bed, cot, office/ study, storage room or walk in wardrobe area.
Outside Garden Areas
Outside rear garden is surrounded with established shrubs and trees. The garden is laid to lawn with a pathway that leads behind tree shrubs into an area previously used as a vegetable plot with greenhouse.
Downstairs WC
In the hallway next to the entrance doorway you'll find a WC and basin.
Parking
- Paved Driveway
- Garage
- Driveway
Outside Space
- Enclosed Garden
- Rear Garden
- Front Garden
Heating
- Gas
- Double Glazing
- Electric
Find out more
