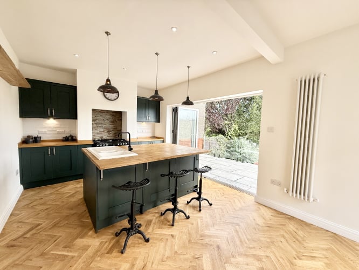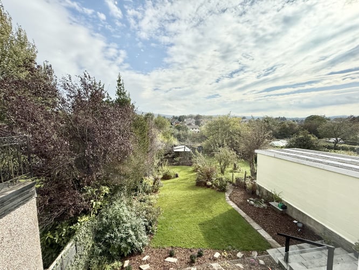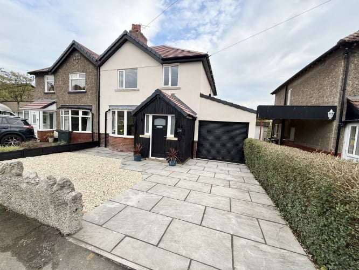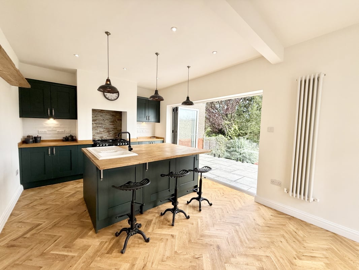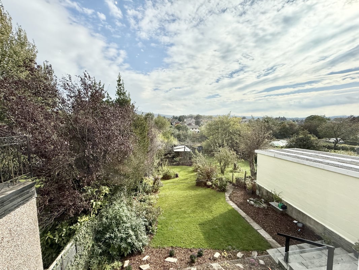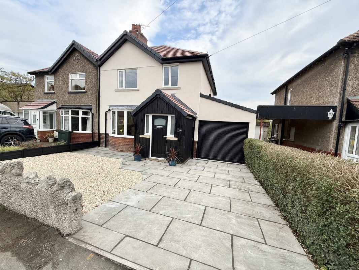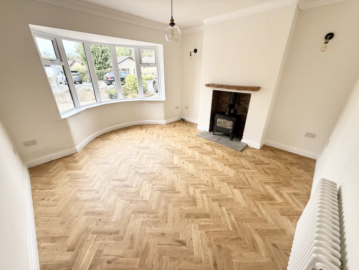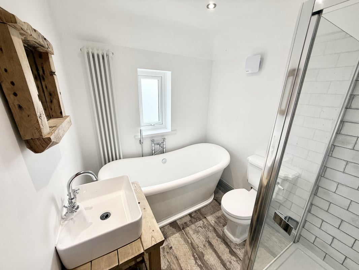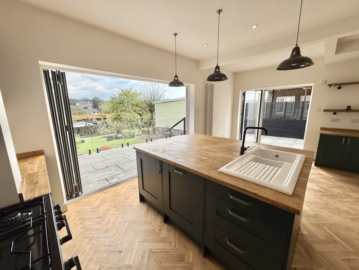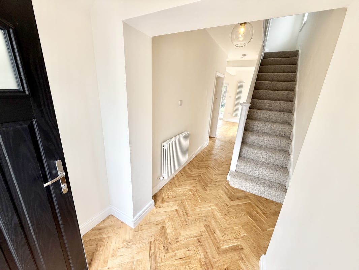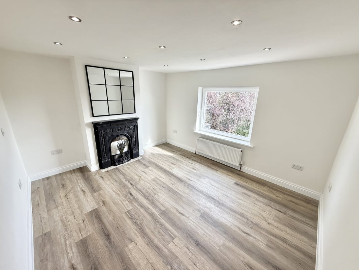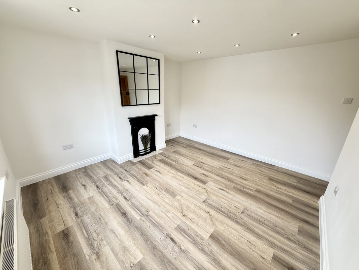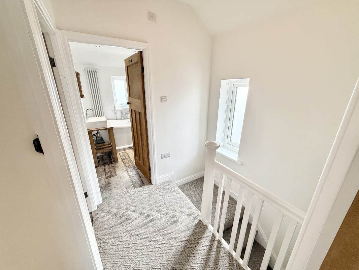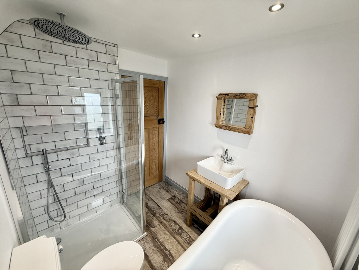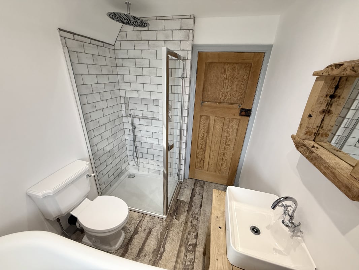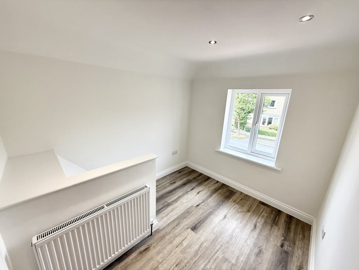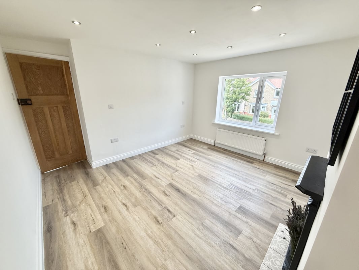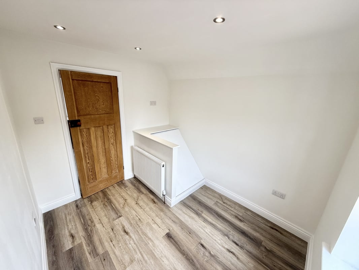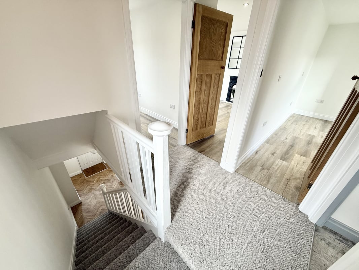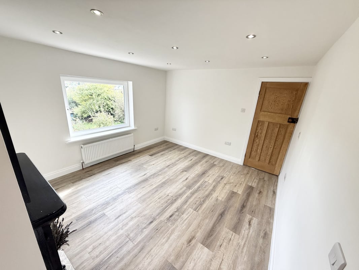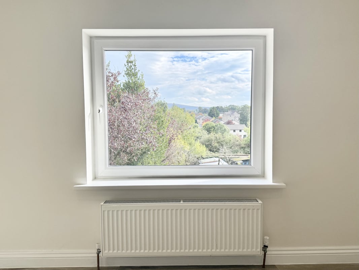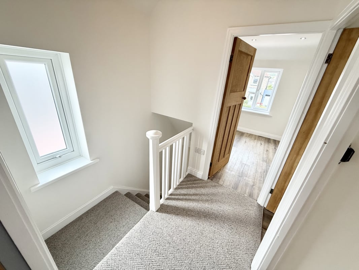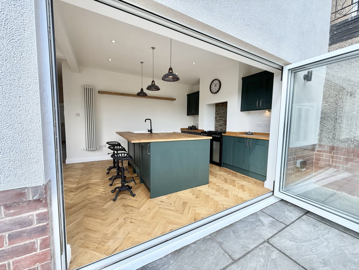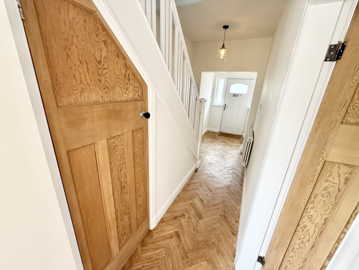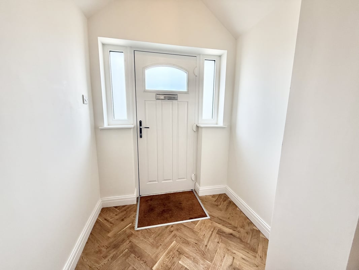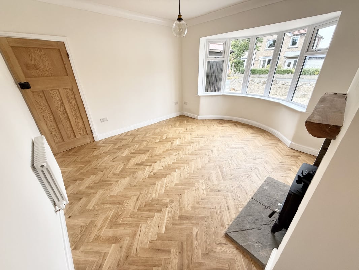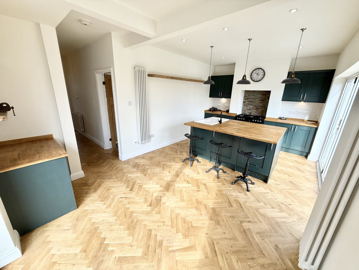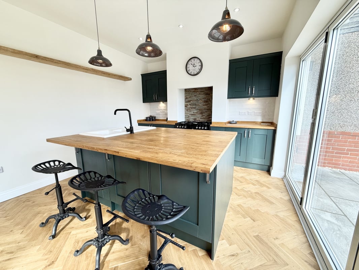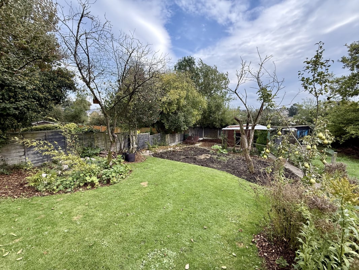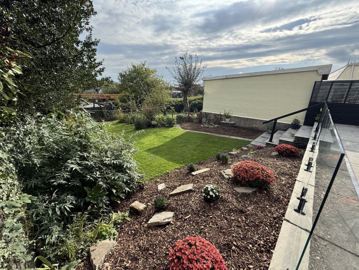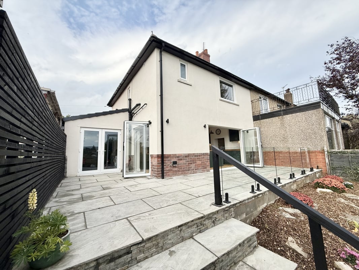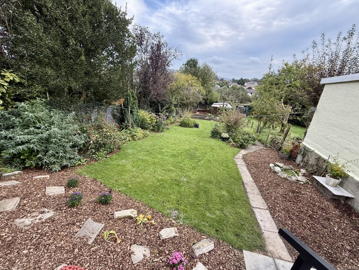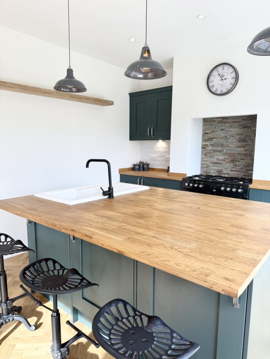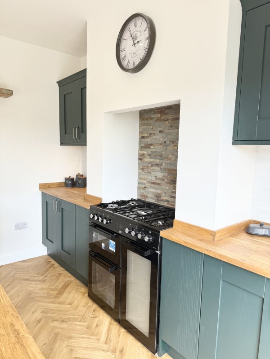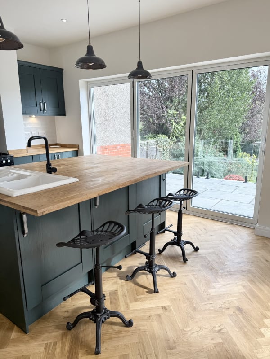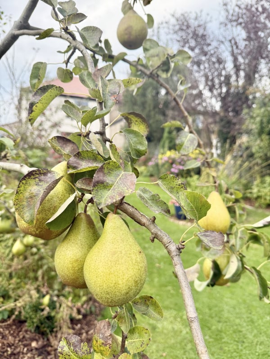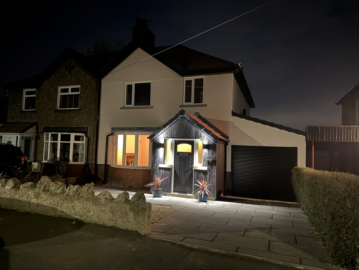FIND A PROPERTY
Moorland Crescent, Clitheroe, BB7
Property Reference: S5519
Listing Status
For Sale
Bedrooms
3
bathrooms
2
Property type
Semi-detached House
EPC Rating
Floor Plan
Virtual Tour
Key Features
- Driveway
- Single Garage
- Rear Garden
- Gas Central Heating
- Double Glazing
- Wood Burner
- Three Bedrooms
- Open plan dining kicthen and living area with Rear and side bi-fold doors onto rear patio
- Lounge with log burning fire
- Driveway and Garage
- Four piece family bathroom
- Groundfloor WC
- Mature rear garden with established shrubbery and fruit trees
- Newly renovated throughout
- No chain
- Gas central heated and double glazed
Full Description
FOR SALE WITH NO CHAIN. NEWLY RENOVATED THREE BEDROOM HOME IN A HIGHLY SOUGHT AFTER LOCATION WITH EXTENSIVE REAR GARDEN. Located on the ever desirable Moorland Crescent, Clitheroe, this exceptional semi-detached family home presents an ideal opportunity for those seeking a newly renovated and contemporary family home. With three well-proportioned bedrooms, lounge and open plan dining kitchen / living area this property offers ample room for both relaxation and entertaining. The interior of the home is a true blank canvas, featuring neutral decoration throughout, allowing you to easily personalise the space to suit your taste. The immaculate condition of the property ensures that it is move-in ready, making it perfect for families or individuals looking to settle in without the need for renovations. The exterior of the home is equally impressive, boasting beautiful views to the rear and a well-maintained, mature garden with established fruit trees. Additionally, the property benefits from a driveway and a garage to the front. This semi-detached property is a very attractive option for those looking to enjoy the charm and amenities of Clitheroe.
Entrance hall
Entrance via UPVC door leading to entrance hall which gives access to lounge, open plan dining kitchen / living area, WC and access to first floor accommodation.
Groundfloor WC
WC facility with basin, part tiled elevations.
Lounge 14.40ft x 13.10ft
Bay window to front elevation and log burning stove.
Open plan dining kitchen / living area 11.70ft x 18.40ft
Kitchen boasts a range of wall and base units, five burner range cooker, extractor above, integrated fridge, freezer and dishwasher, 1 1/2 basin sink and drainer and island with breakfast bar area. To the rear and side elevation there are bi fold doors leading onto the wrap around patio.
Landing
Stairs and landing are carpeted and give access to the four piece family bathroom, master bedroom, second bedroom and third bedroom. Landing also has loft access with hatch and drop down ladder.
Four piece family bathroom 8.20ft x 6.50ft
Four piece family bathroom comprising of self contained shower unit inclusive of rainfall shower, hand held shower head and tiled elevations. Free standing roll top bath, WC and hand basin.
Master bedroom 13.00ft x 12.00ft
Window to front elevation, feature fireplace.
Second bedroom 13.00ft x 11.10ft
Window to rear elevation with elevated views of Pendle Hill, feature fireplace.
Third bedroom 7.90ft x 9.40ft
Window to front elevation.
Garage 8.40ft x 15.50ft
Electric opening roller garage door, plumbed for washer, electricity supply, wall mounted combi boiler, french doors to rear leading onto patio.
Driveway and front garden
Indian flagged driveway with low maintenance garden.
Rear patio and garden
Indian flagged patio with glass balustrade, steps to extensive garden with lawned area, mature boadering shrubbery, established fruit trees, two ponds and external storage.
Find out more
