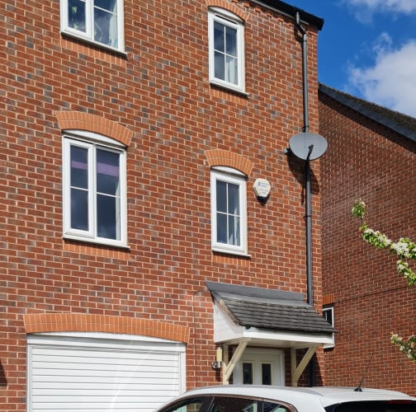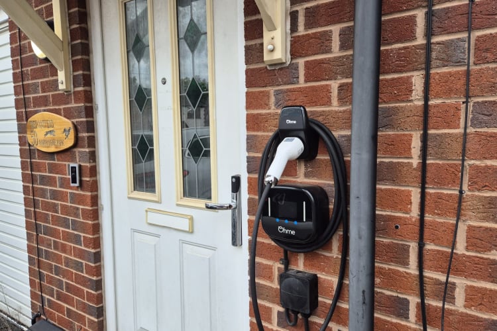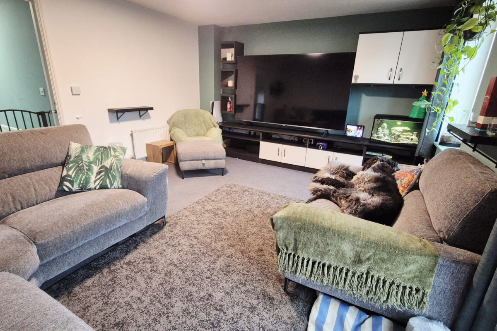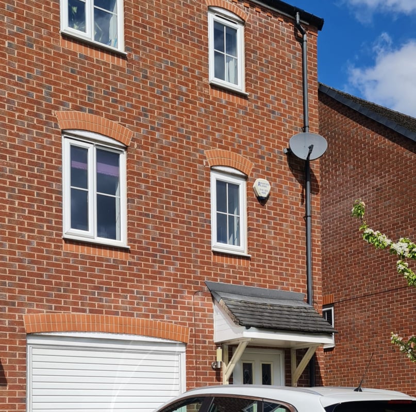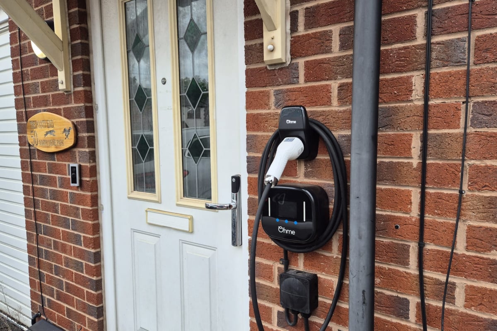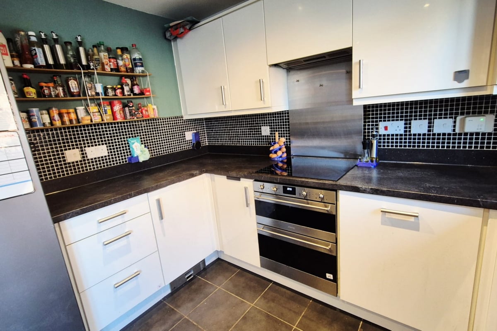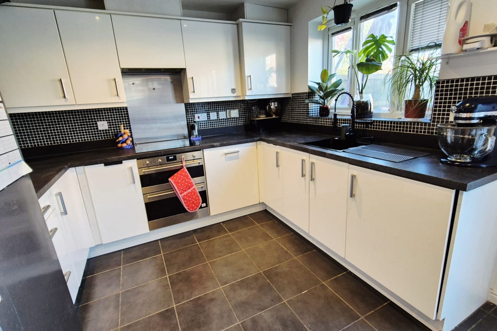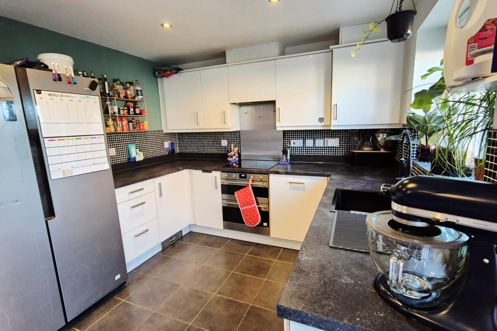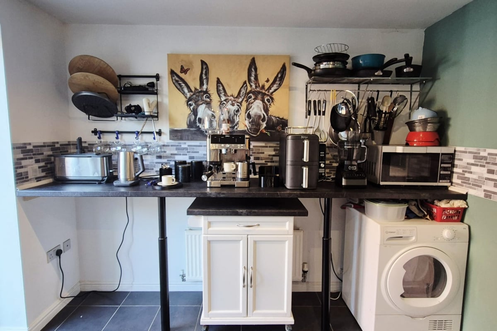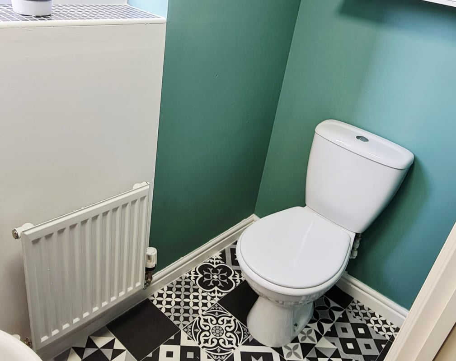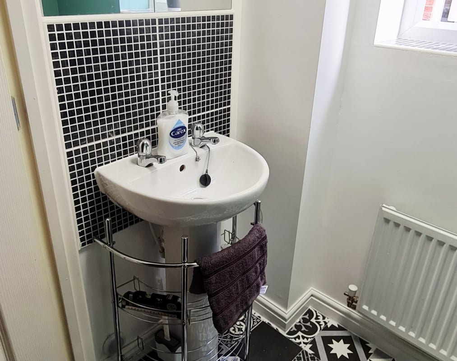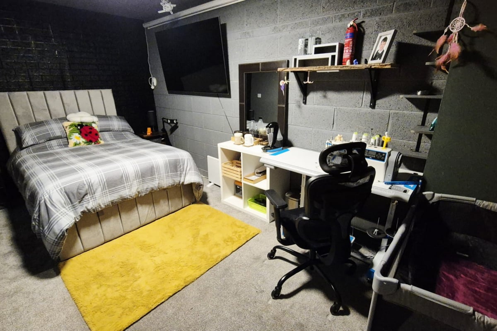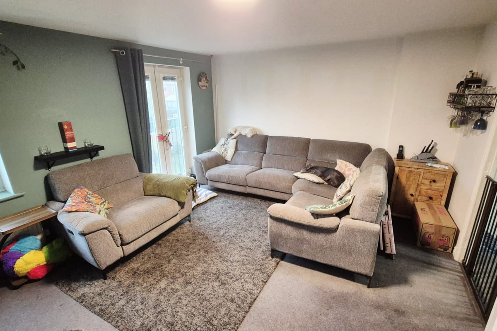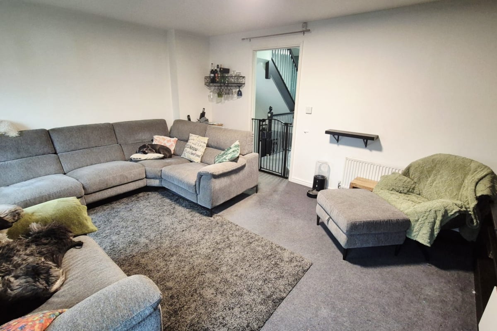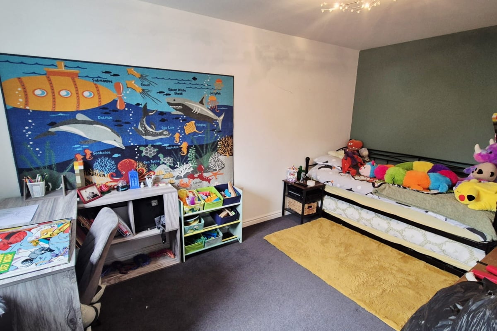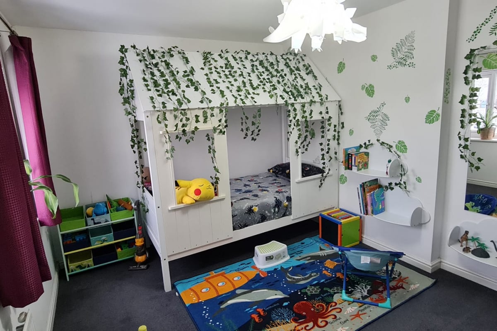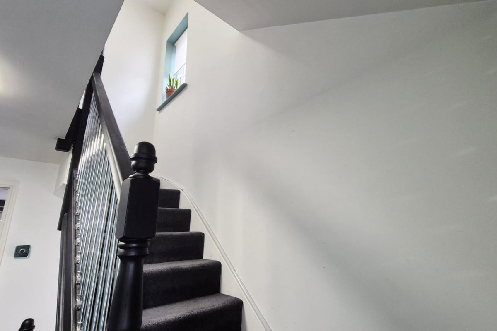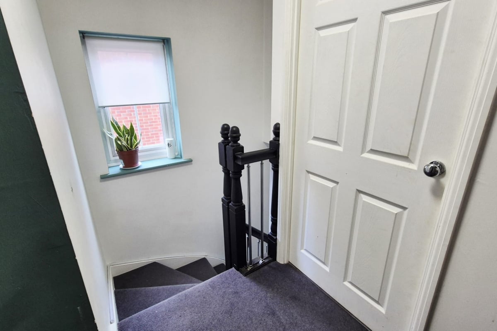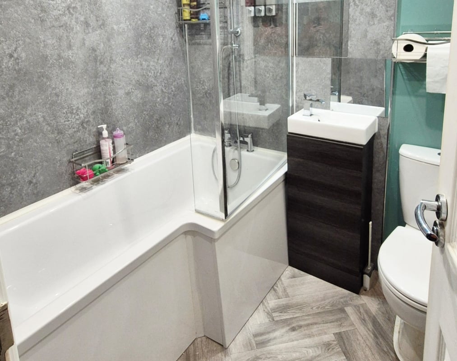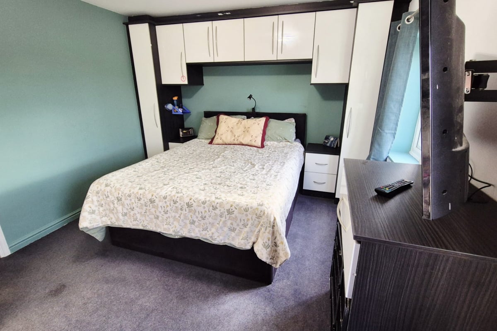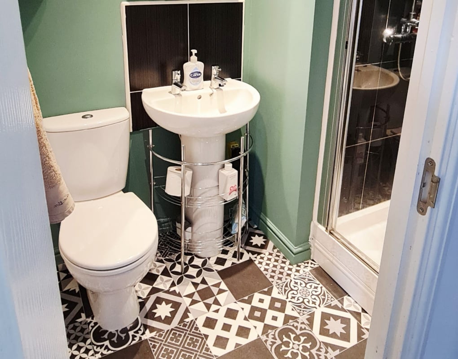FIND A PROPERTY
North Dene Park, Oldham, OL9
Property Reference: S5513
Listing Status
For Sale
Bedrooms
3
bathrooms
2
Property type
Semi-detached House
EPC Rating
Floor Plan
Virtual Tour
Key Features
- Driveway
- Integrated Garage
- Off-street Parking
- Private Parking
- Rear Garden
- Double Glazing
- Gas
- Gas Central Heating
- Intergrated Elextrolux Dishwasher
- Intergrated Hoover Washer Dryer
- Fitted Smeg Double Oven & Neff Induction Hob
- Govee Smart Lighting On All Stairs and Living Room
- Ring Doorbell
- Ring Rear Floodlight Camera
- Heating Controlled By Hive
- Ohme Electric Vehicle Charging Point
- Yale Keyless + Fob Entry
- Alarm System
Full Description
**STAR BUY*50 North Dene Park, Oldham, OL9 9JN** A fantastic End-of-Terrace Home in a Desirable Location with amazing links to Manchester City Centre and surrounding areas. We are proud to present to the market this MODERN, WELL PRESENTED, end town house. The accommodation is set over three floors and is situated on the popular North Dene Park development close to local schools and amenities with access to Broadway and the North West motorway network. Well maintained by the current owners with added upgrades such as FITTED WARDROBES to master bedroom, Indian flagging to rear garden and fitted console unit to the lounge. This really ticks all the boxes for modern living on a sought after cul de sac. Accommodation comprises in brief; Driveway leading to a garage conversion which is currently being used as a 4th DOUBLE bedroom, entrance hall with WC, and Kitchen / diner to the ground floor. Staircase to first floor with lounge and bedroom three. Further staircase to second floor with master bedroom, ensuite, guest bedroom and family bathroom. Externally to the front is a lawned garden and DRIVEWAY providing off road parking, whilst to the rear is a paved patio. Integrated appliances and items that are included in the purchase are as follows, Hoover washer/dryer, Electrolux dishwasher, Smeg double oven, Neff 4 ring induction hob, heating controlled by HIVE, Ring doorbell and rear floodlight camera, Ohme EV Charger, Alarm system, Yale keyless front door entry, kickboard hoover with accessories and Govee lighting system. Early Viewing Recommended. **Accommodation** Entrance Door opens into entrance hall. Door to w.c, door to kitchen / diner. Staircase to the first floor. Govee strip lights run along all the stairs in the home giving an excellent source of lighting. W.C W.C and handbasin, radiator and window to the side. Garage - 8'3" x 13' Was originally converted into a workshop but due to a growing family has now been changed into a 4th double bedroom Kitchen / Diner - 4.38m (14'4") x 2.32m (7'7") White gloss wall and base units and breakfast bar with fitted cooker, hob, hood and dishwasher. Space and plumbing for washing machine and fridge/freezer and French doors leading to rear Garden. Lounge - 3.77m (12'4") x 4.35m (14'3") Located to the first floor with fabulous juliette balcony with patio doors overlooking the rear garden. Fitted console unit and wall storage. Bedroom 3 - 4.16m (13'8") x 2.51m (8'3") Located to the first floor. This is a generous double bedroom with ample space for storage and furniture options. Master Bedroom - 2.91m (9'7") x 4.15m (13'7") Located to the second floor. Door to ensuite. Fitted furniture with overhead storage, bedside tables, drawers and large wardrobe. Two windows to the rear. Ensuite - 1.61m (5'3") x 1.75m (5'9") Shower cubicle, w.c and hand basin. Bedroom 2 - 2.96m (9'9") x 3.6m (11'10") Generous double bedroom with two windows to the front. Bathroom Three piece suite with shower over bath and shower screen. Panelled splash backs. Outside To the front is a well maintained garden with driveway leading to garage with up and over door. Path to the side of the property leading to rear fenced garden with flagged patio area. Enjoys sunshine throughout the afternoon and into the early evening, Council Tax Council Tax Band C - Oldham Council Heating, Glazing, Security Gas central heating with The HIVE, double glazing, alarmed. Services All main services are installed. Leasehold 233 years remaining £250 per annum Service Charge £350 per annum Locally 1.4 Miles to Oldham City Centre 1.1 Miles to Oldham Hospital 5.0 Miles to Rochdale Town Centre 5.5 Miles to Manchester City Centre Fabulous links to M60/M62 7 GP surgeries within a 1.6 mile radius, the closest being 0.2 miles away
Integrated Garage/Bedroom4/Workshop 8.30ft x 13.00ft
Garage conversion which was originally turned into a work shop but is now being used as a 4th bedroom.
Kitchen/Diner 7.70ft x 14.40ft
Wonderful Kitchen Diner, complete with built in dishwasher and washer dryer. 4 ring Neff induction hob and double Smeg oven. A breakfast bar is fitted at the opposite end which is now being used as an appliance station keeping the other worktop areas clear for food prep.
Lounge 12.40ft x 14.30ft
Large living space with a beautiful juliet balcony. TV sideboard with cabinets above and shelving below, perfect for all your gaming needs.
Bedroom 3 8.30ft x 13.80ft
Spacious double bedroom with window to the front of the property.
Master Bedroom 9.70ft x 13.70ft
Beautiful Master bedroom complete with ensuite, fitted wardrobes, drawers side tables and overhead storage.
Master Bedroom Ensuite 5.30ft x 5.90ft
Modern fitted suite, shower, sink and toilet with a towel rail radiator.
Bedroom 2 9.90ft x 11.10ft
Beautiful double bedroom with 2 windows to the front of the property.
Ground Floor WC 3.00ft x 5.00ft
Sink, toilet and radiator.
Find out more

