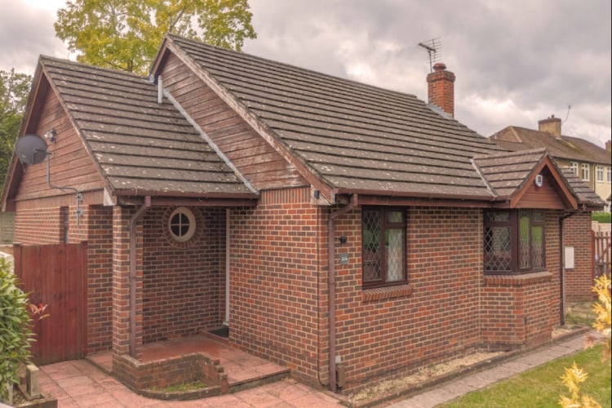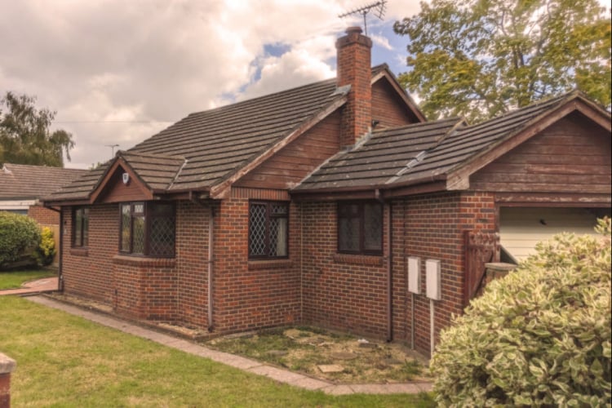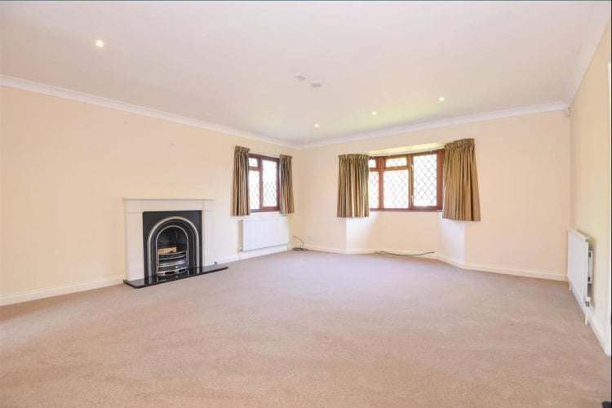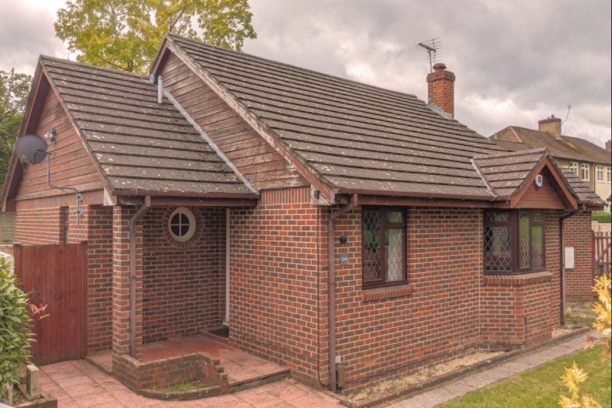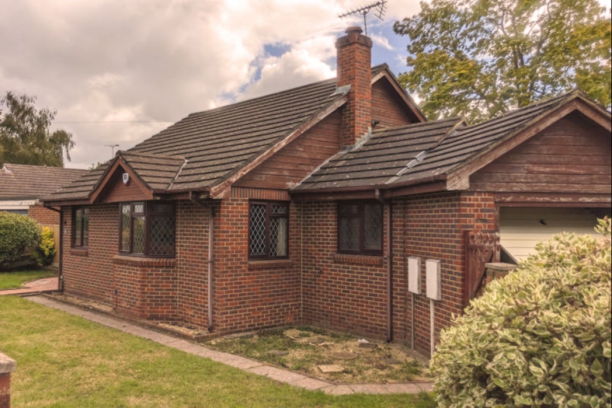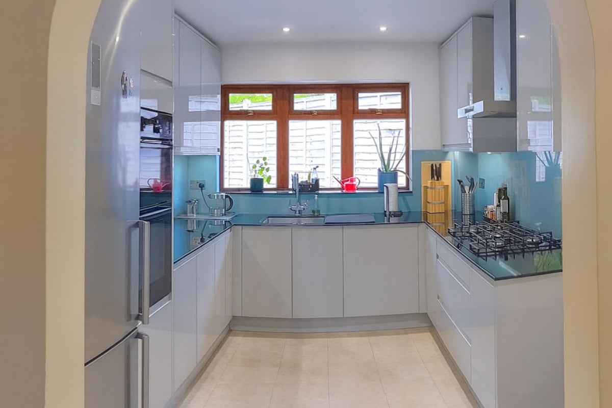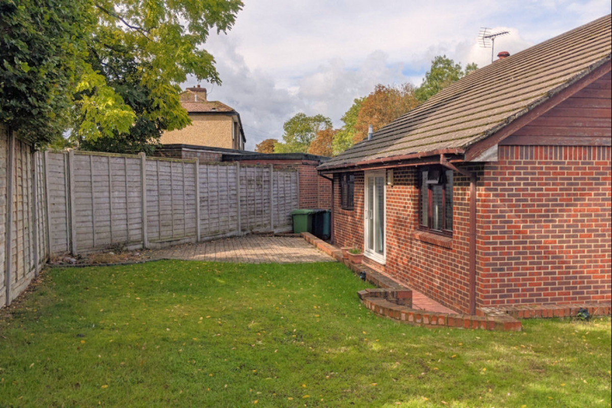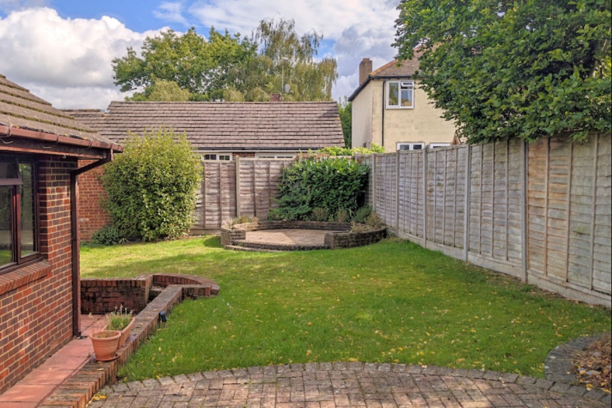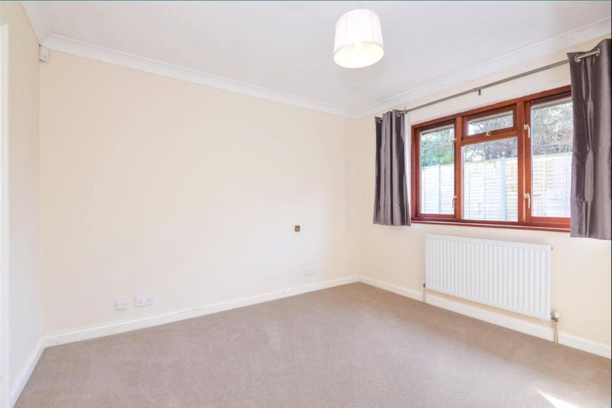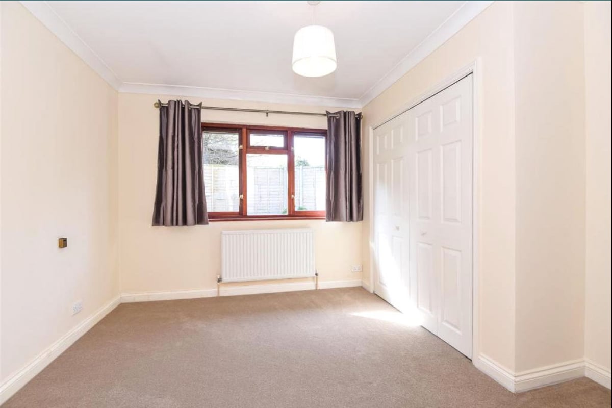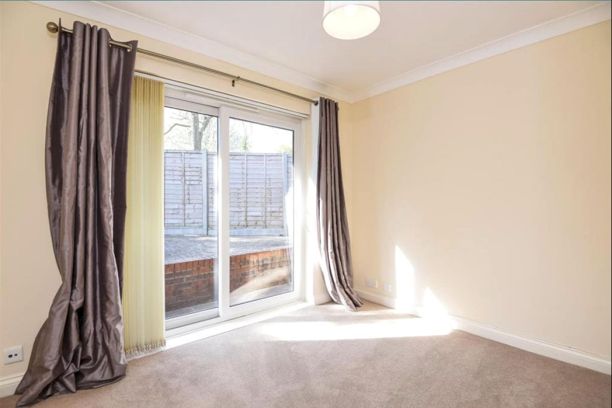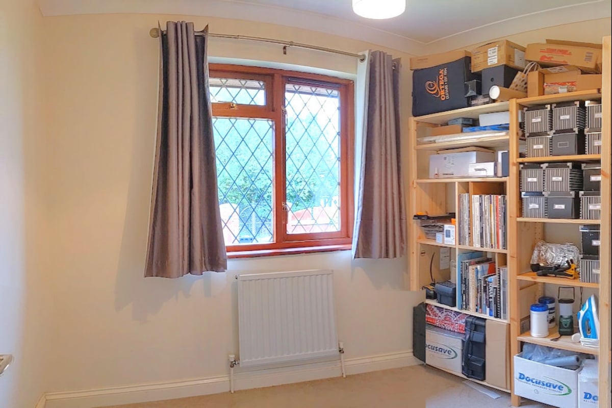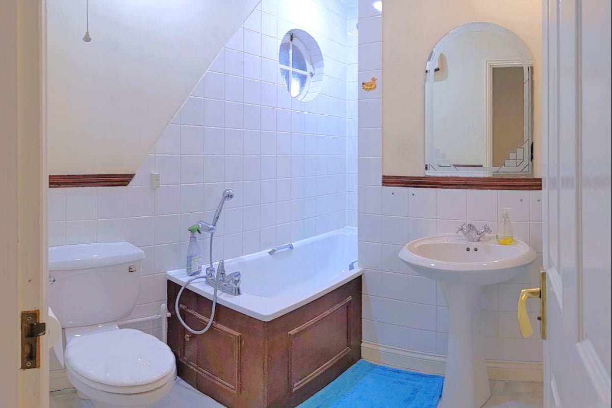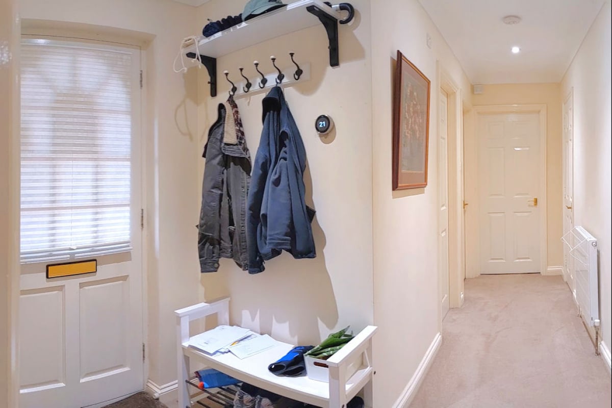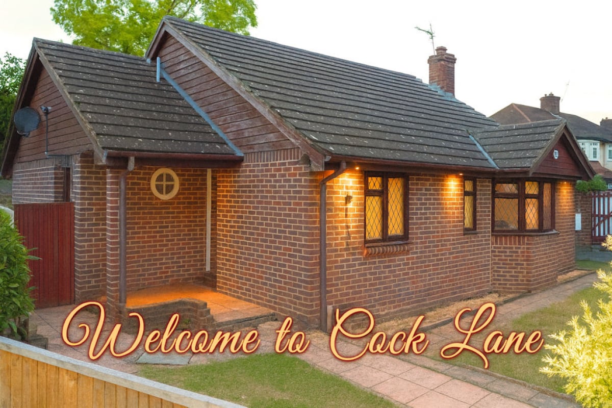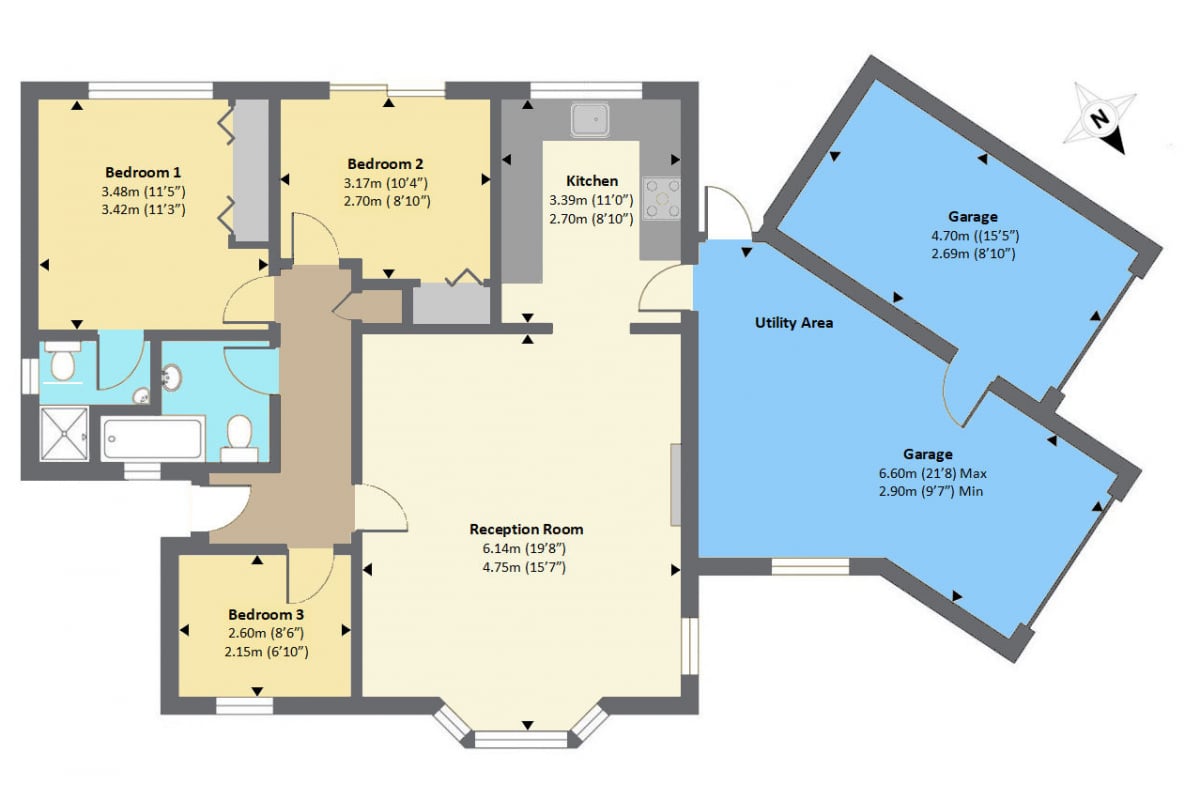FIND A PROPERTY
Cock Lane, Leatherhead, KT22
Property Reference: S5427
Listing Status
For Sale
Bedrooms
3
bathrooms
2
Property type
Detached Bungalow
EPC Rating
Floor Plan
Virtual Tour
Key Features
- Integrated Garage
- Driveway
- Double Garage
- Rear Garden
- Front Garden
- Gas Central Heating
- Attractive 3 bedroom detached bungalow in the heart of Fetcham Village, one of the area’s most desirable & peaceful locations
- Within easy walking distance (5 mins) of Fetcham Village shops, amenities, and outstanding primary schools
- Spacious reception room features a charming bay window and a central fireplace, providing an inviting setting for family living and entertaining
- Thoughtfully designed modern kitchen with built-in double oven, dishwasher, and a large five-burner gas hob with externally vented extractor
- 2 generous double bedrooms, a further single bedroom, a family bathroom, and an en-suite bathroom to the master
- 2 Garages and off street parking for 2 cars with exceptional potential for conversion and extension (STPP)
- Water softener system is installed, and a Worcester boiler and tank (fitted in 2019) cleverly located in the loft to maximise kitchen storage and workspace
- Lawned front garden and rear garden extends to the side and enjoys two patio areas, ideal for outdoor dining and relaxation.
- Separate utility area, accessible from the kitchen, includes plumbing and electrics for laundry appliances and leads directly to one of the two garages
- Maintained insurance-grade burglar alarm and dusk-to-dawn automatic exterior lighting
Full Description
This attractive three-bedroom detached bungalow is set in the heart of Fetcham Village, one of the area’s most desirable and peaceful locations. Offering 115.3 sq. m (1,250 sq. ft.) of well-planned accommodation, the property also benefits from two garages. Within easy walking distance of Fetcham Village shops with a good variety amenities, and outstanding primary schools. For buyers seeking future potential, there is excellent scope to extend or reconfigure, subject to the usual consents. The property offers a lawned front garden with off-street parking for two cars, while the rear garden extends to the side and enjoys two patio areas, ideal for outdoor dining and relaxation Additional features: Insurance Grade 2 Intruder alarm and off street parking for 2 cars. Nearest stations: - Bookham (1.1 miles) - Leatherhead (1.3 miles) - Cobham & Stoke D’Abernon (2.0 miles) Council tax band F e-Brochure available on request
Reception Room 4.75m x 6.14m
A spacious reception room features a charming bay window and a feature central fireplace, providing an inviting setting for family living and entertaining. An archway leads to the modern kitchen.
Kitchen 2.70m x 3.39m
A thoughtfully designed modern kitchen with built-in double oven, dishwasher and large five-burner gas hob. Externally vented extractor. Water softener system installed and Worcester boiler and tank (fitted in 2019) cleverly located in the loft to maximise storage and workspace.
Bedroom (Master) 3.42m x 3.48m
Double bedroom with built-in wardrobe, double aspect window overlooking rear garden and adjoining en-suite bathroom.
Bedroom 2 2.70m x 3.17m
Double bedroom with direct access to rear garden via sliding door. Built in wardrobe.
Bedroom 3 2.15m x 2.60m
Single bedroom to front of property, overlooking front garden.
Family Bathroom 1.81m x 2.61m
Features a bath with overhead shower and extractor fan activated by the light switch, water closet and washbasin. A wall mounted electric heater for those cold winter days.
En-Suite Bathroom 1.68m x 1.83m
Features a space saving washbasin with mirror and light/shaver socket, water closet and shower with overhead extractor fan, activated by the light switch.
Garage 1 / Utility Area 2.90m x 6.60m
Accessible from the kitchen. Utility area includes plumbing and electrics for laundry appliances. Up and over garage door. Door leading to second garage.
Garage 2 2.69m x 4.70m
Electric roller door.
Find out more
