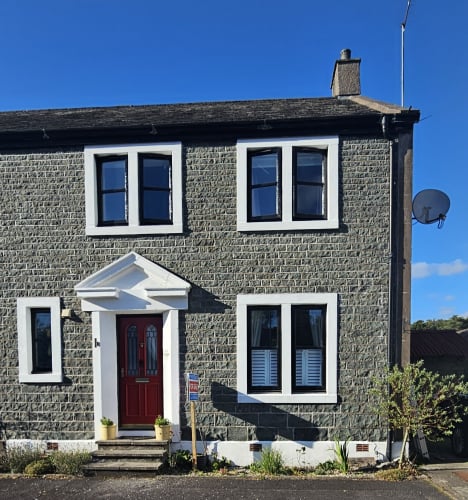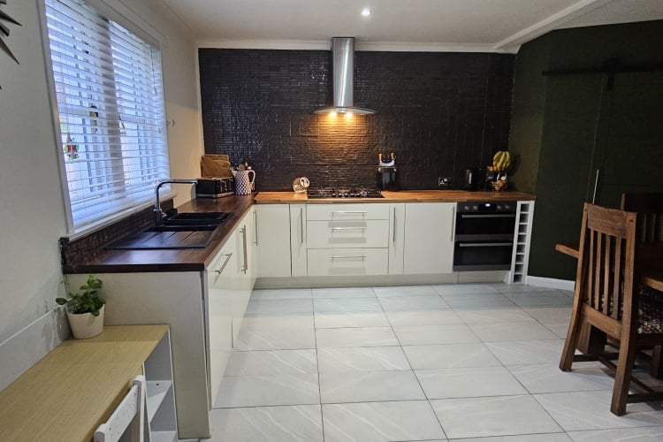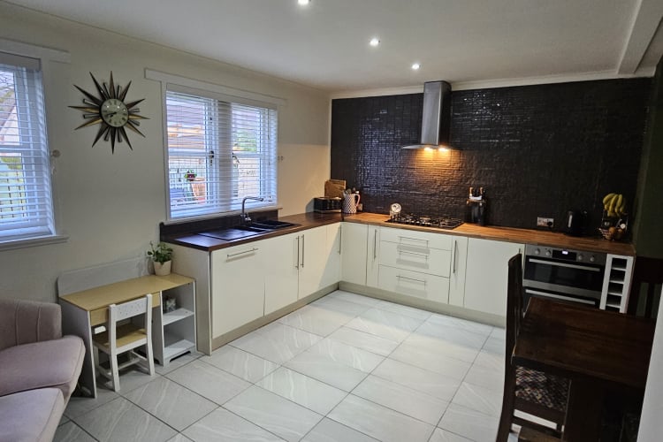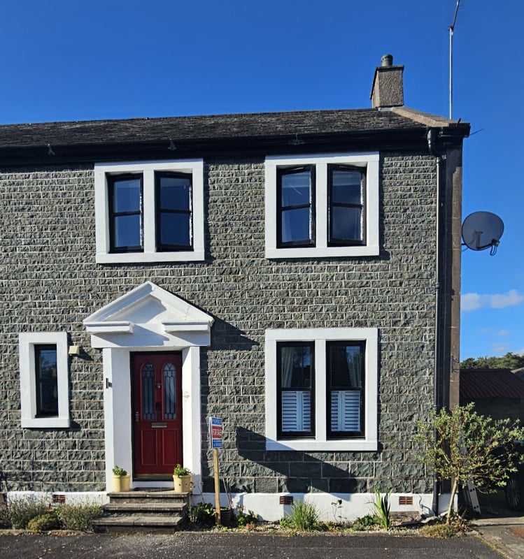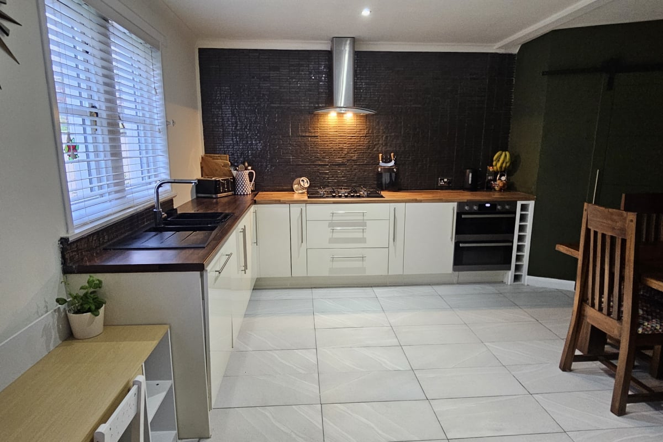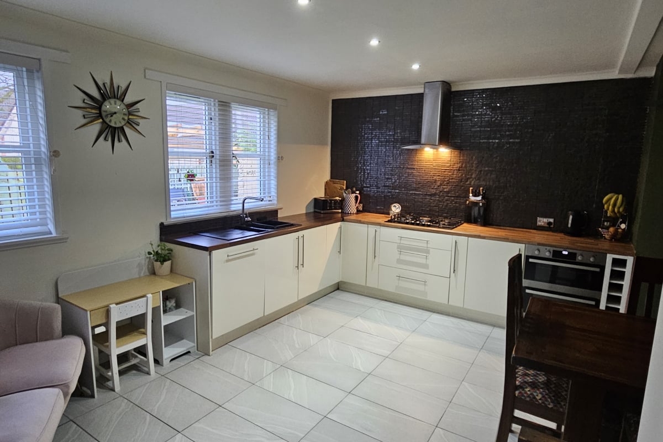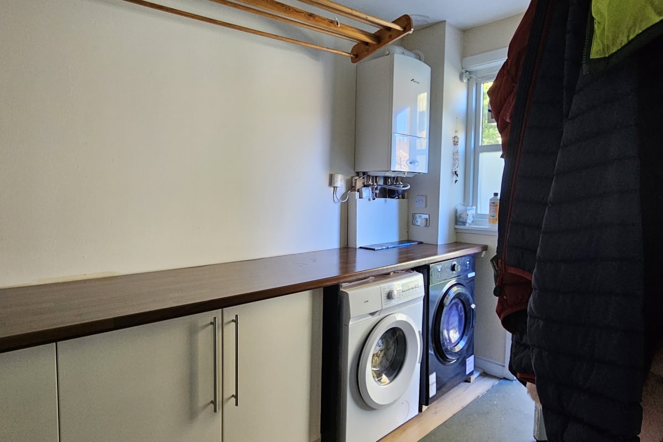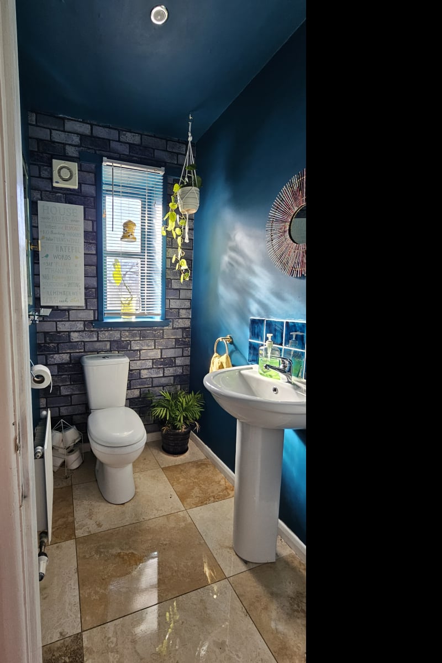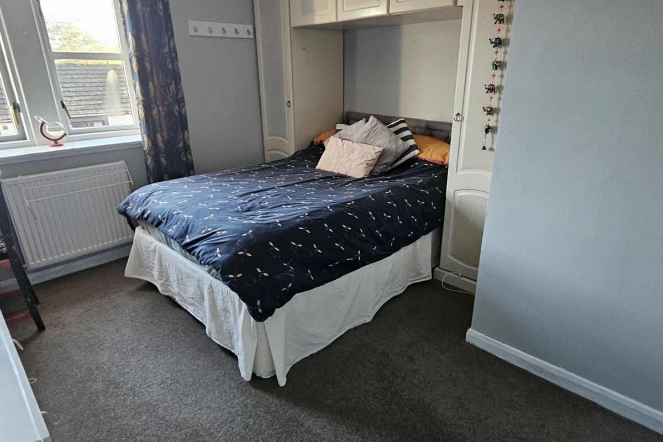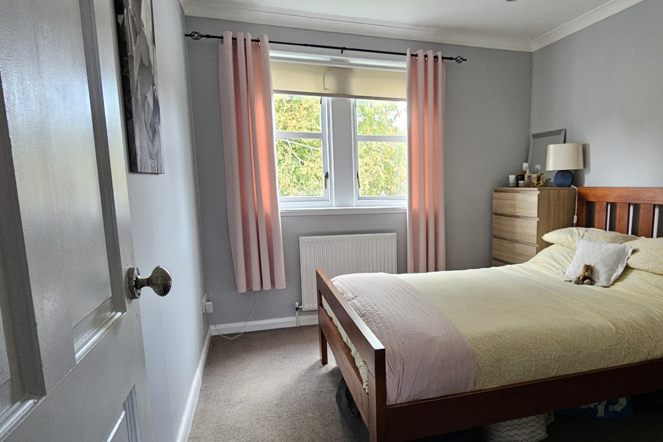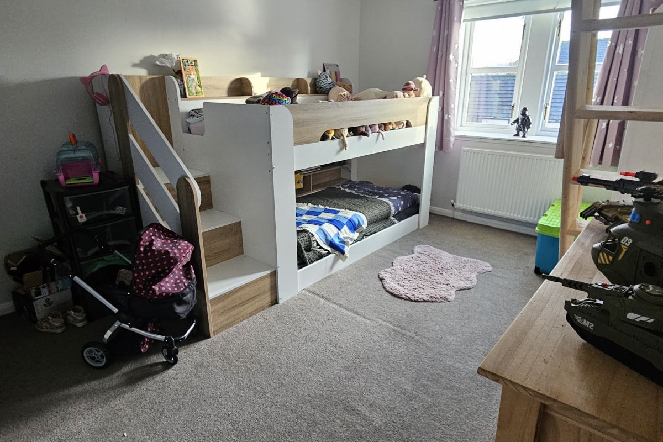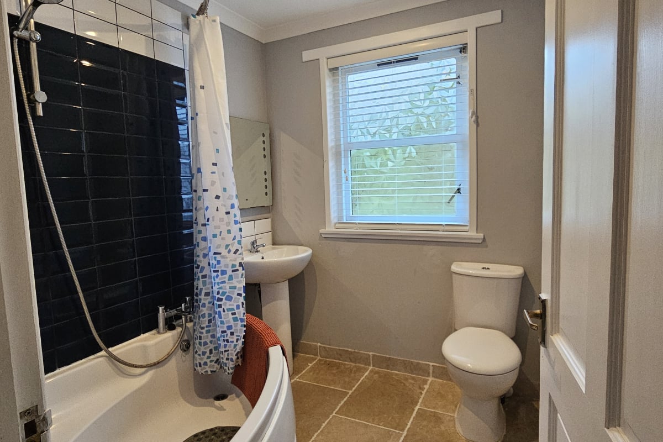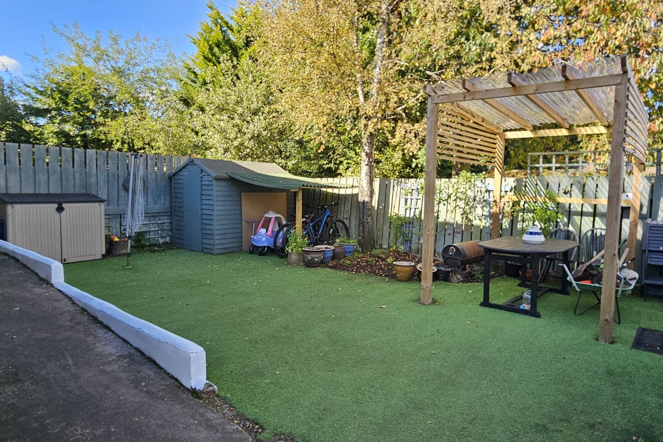FIND A PROPERTY
Masonic Hall, Well Road, Moffat, DG10
Property Reference: S5366
Listing Status
For Sale
Bedrooms
4
bathrooms
2
Property type
Semi-detached House
EPC Rating
Floor Plan
Virtual Tour
Key Features
- Off-street Parking
- Driveway
- Front Garden
- Rear Garden
- Gas Central Heating
- Refurbished kitchen, underfloor heating, dishwasher, American fridge freezer, large corner larder cupboard with barn door, tiled floor and ample space for 8 seater dining table.
- Off road driveway
- Good size, easily maintained mature garden
Full Description
Priced to sell £15,000 under Home Report valuation. 4 bedroom family home with extra floored/insulated attic. Large kitchen diner with underfloor tiled floor, corner pantry. Utility room with space for a washing machine, dryer and a pulley airer. Off street parking with driveway, Wooden 8x8 workshop Good sized garden. Masonic Hall was rebuilt in 2002 on the site of the original Masonic Lodge. Description Bright entrance porch, with radiator, space for shoe storage, and electricity cupboard. Double doors open to the large hallway. Door to downstairs wc Bright, carpeted and panelled sitting room. Understair cupboard Entry to kitchen (via small hallway, housing American style fridge freezer) Large, open plan kitchen/diner. Tiled floor with electric underfloor heating, new AEG double oven, built in full size dishwasher, 5 ring gas hob, composite 1.5 sink. Built in corner walk-in pantry cupboard with space for a microwave and modern sliding barn door. Utility room with base units, worktop, ceiling mounted clothes airer, washing machine, tumble dryer and combi gas boiler. Storage for coats/shoes etc. Radiator. Good sized, easily maintained garden with artificial grass, bike/wood store, pine shed in good condition, pergola, and 8x8 pine workshop. Upstairs, family bathroom with over bath shower, toilet and washhand basin. Bedroom 1, very bright double room, with built in wardrobe, spotlights, over bed storage and large window. Bedroom 2 very large room with spotlighting, space for built in double wardrobe and large window. Space saver stairs up to attic. Attic room, good size room with new 'velux' window, fully insulated and plastered, carpeted has power and light. 2nd part of attic, floored storage space. Bedroom 3 (master) good size double bedroom with built in double wardrobe, spotlights and large window overlooking mature trees. Previous access to an en suite has been blocked up, as we removed the en suite to allow for a further bedroom. All pipes and access to plumbing is easily accessible and could be reinstated, if required. Great transport links both North and South. Within walking distance to all local amenities, including river walks and local woodland, pubs, cafes and restaurants. Grey Mares Tail waterfall and St Mary's loch and Loch of Lowes are a short drive up the Selkirk road, with stunning views of the Scottish countryside, and an opportunity to try paddleboarding and other water activities, (or just sit in the cafe and watch!) Moffat Academy is a highly sought after 2-18 school, also within walking distance. There are a variety of clubs for all ages, outdoor activities, a whisky distillery, woodfired pizza and pump track.
Front porch
Tiled front porch with glazed wooden front door, radiator, shoe storage and boxed in electric meter. Double doors lead into a large hallway with under stairs cupboard.
Sitting room
Family size sitting room with large south facing windows, carpeted and panelled. Electric fireplace with painted wooden surround and space above for wall mounted tv.
Cloakroom
Good size downstairs cloakroom with window, toilet and wash hand basin. Tiled floor and radiator.
Hallway
Large hallway with double doors to porch, access to cloakroom, sitting room, kitchen and under stair cupboard.
Kitchen Diner
Large kitchen diner with underfloor heated tiles, two large windows, built in shelved corner larder cupboard. Composite black sink, integrated dishwasher, 5 ring gas hob and AEG double oven. Large radiator.
Utility
Galley style utility with built in cupboards and ceiling mounted clothes dryer. Ample space for storage, combi gas boiler.
Garden
Good sized with a wide ramp running down to a mature, easily maintained garden with artificial grass with shed, bike/wood store, and 8 x 8 summerhouse/ workshop. Gate to driveway.
Bathroom
Family bathroom with shower over corner bath, large window, toilet, wash stand and radiator.
Bedroom 1 (front)
Large double bedroom with over bed built in storage, good size wardrobe and large window.
Bedroom 2 (front)
Large double bedroom, with large window, radiator and access to attic.
Bedroom 3 (back)
Good size double bedroom with large window overlooking mature trees, large double built in wardrobe, radiator.
Box room
This room was converted in 2021 into a 4th bedroom. All plumbing is still in situ, and an en suite could easily be reinstated if required. Radiator and window.
Loft/Attic room
Floored attic with space saver staircase, velux type window, cellotex insulation and power/light.
Find out more
