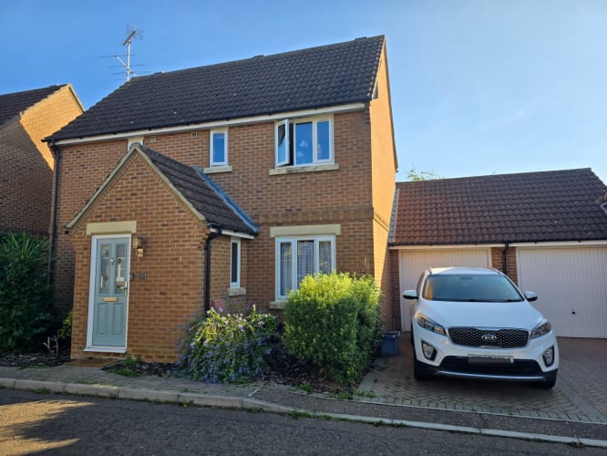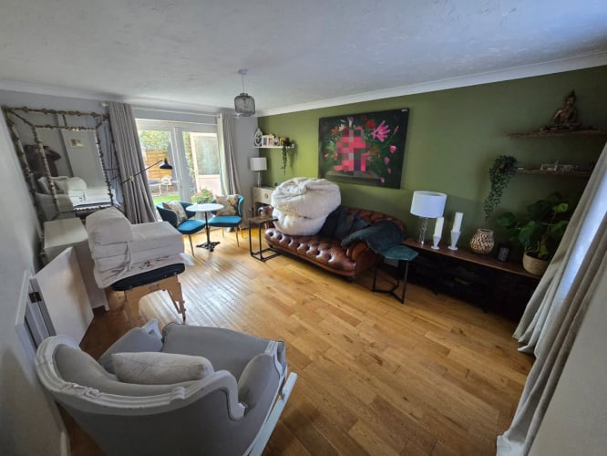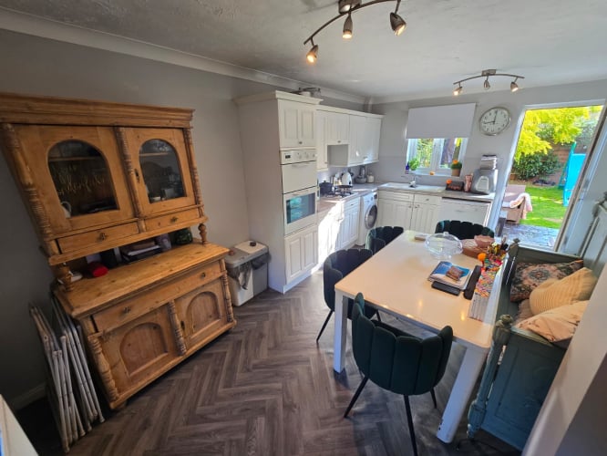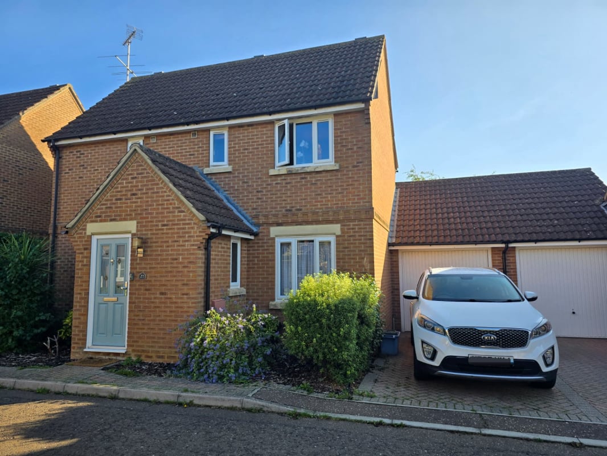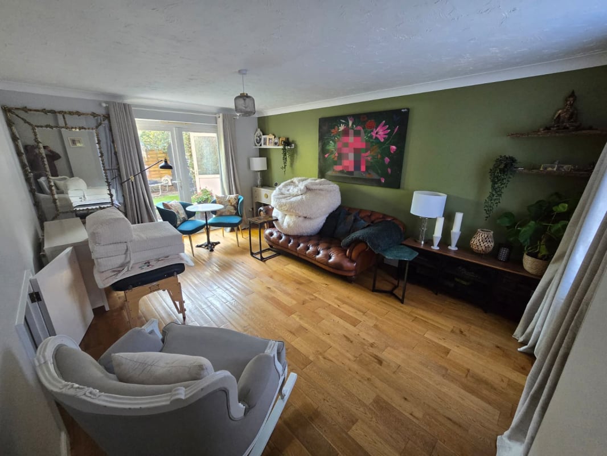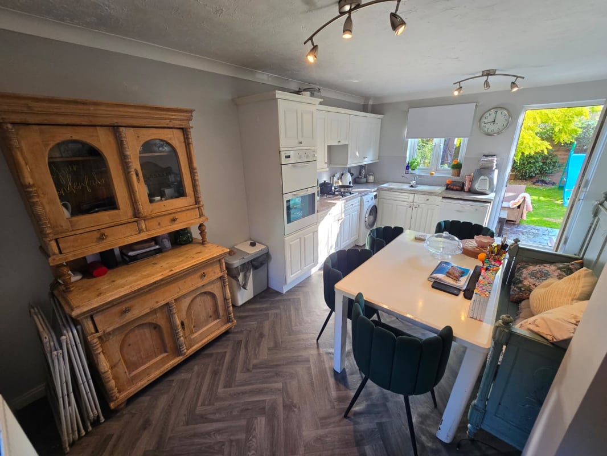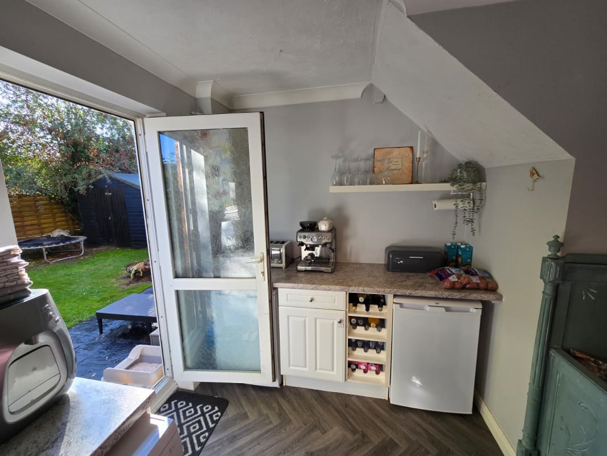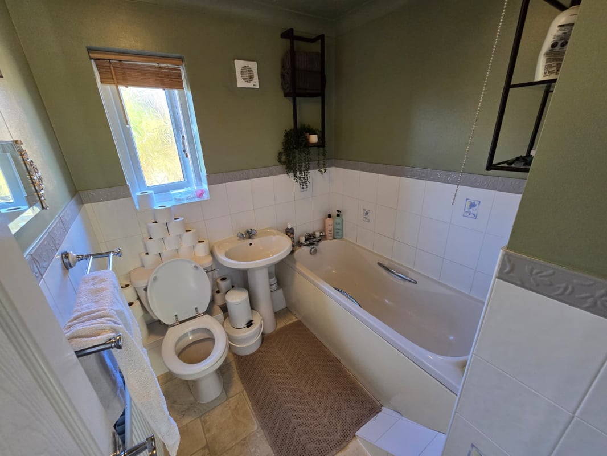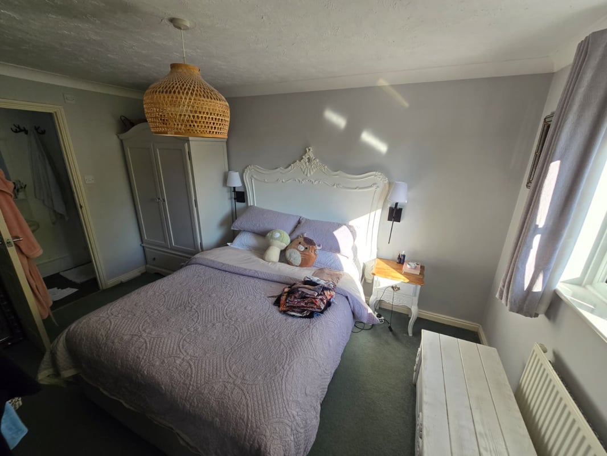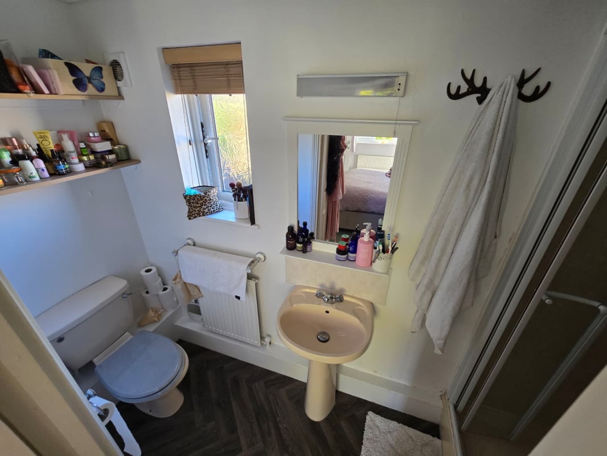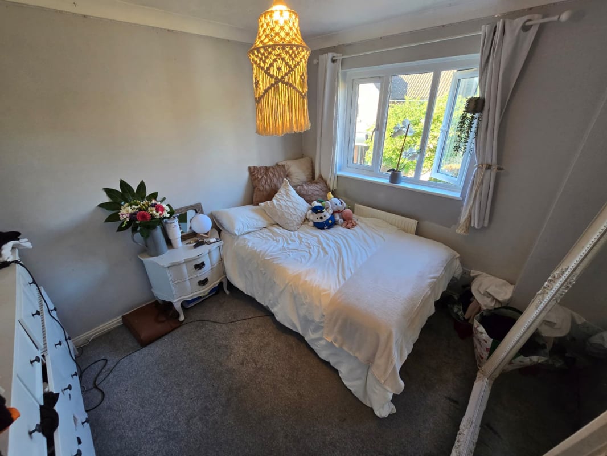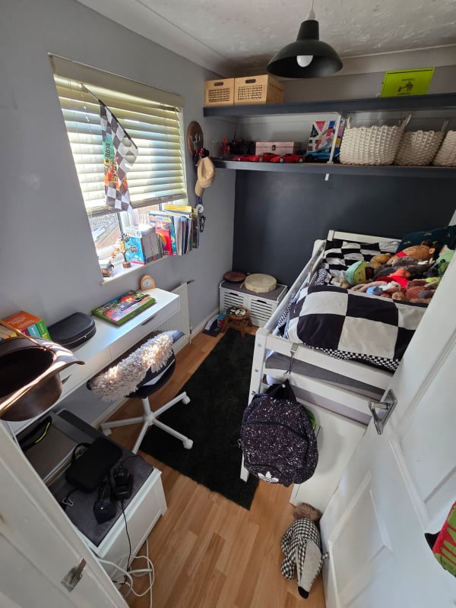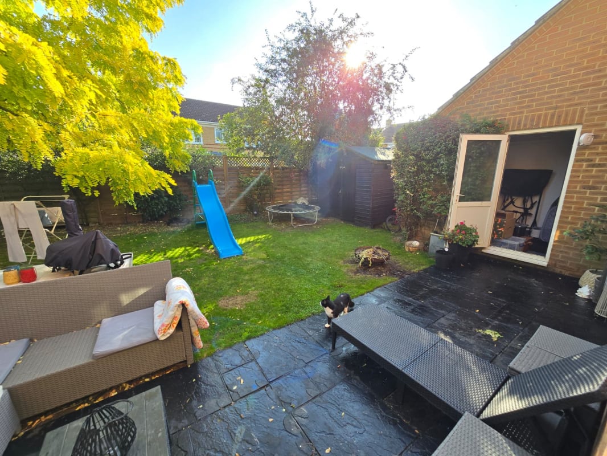FIND A PROPERTY
Mirosa Reach, Maldon, CM9
Property Reference: S5347
Listing Status
For Sale
Bedrooms
3
bathrooms
3
Property type
Detached House
Floor Plan
Virtual Tour
Key Features
- Link-detached property. Brand new double glazing. No onward chain. Driveway & Garage. Living Room. Open plan kitchen/diner. En-Suite, family bathroom, ground floor toilet. 3 bedrooms. Rear Garden.
Full Description
Guide price: £400,000 - £425,000 PLEASE NOTE: Sitting tenants until the 17.11.2025 Description Introduction Situated in sought after idylic location on the south side of Maldon, this is a rarely available, well presented and well-maintained link detached home which has recently benefited from brand new double glazing throughout. An ideal home for many, it offers light and airy accommodation comprising; entrance hall, living room, open plan kitchen/dining room overlooking the rear garden, downstairs toilet, three bedrooms, one en-suite and family bathroom. To the front of the propety there is a driveway with garage and to the rear an easy to maintain rear garden. Location The house is located in one of Maldon's prime residential areas benefiting from footpaths leading to Maldon's Promenade Park in an easterly direction and in the opposite westerly direction, you can walk towards Morrison's roundabout where you find Costa Coffee, Pets at home & Wickes etc. The house benefits easy access to road links around Maldon the A414 to Danbury & Sandon and towards the A12 at Chelmsford. Maldon is a historic town that offers a good range of shopping and recreational facilities, including a High Street with a blend of national and local independent retailers. Maldon sits next to the River Blackwater where you'll find Maldon Hythe Quay and Promenade Park. Accommodation Comprises (with approximate room sizes) Porch/Hallway Entrance into hallway, door to downstairs toilet, double glazed window to side, stairs to first floor, door to living room, door to kithcen/diner. Downstairs toilet Comprising closed coupled toilet and wash hand basin, double glazed window to side. Living Room 16'10 x 11'10 (5.13m x 3.61m) Double glazed window to front, double glazed double patio door to rear garden, radiator. Open Plan Kitchen/Dining Room 16'11 x 12'7 > 9'5 (5.16m x 3.84m > 2.87m) Double glazed window to rear and door to garden, double glazed window to front. Fitted with a range of white wall and base mounted units, finished with work surface with and inset sink drainer with mixer tap, colour tile splash backs. Space for washing machine & dishwasher, built in oven and gas hob with extractor above. Space for dining table and chairs, radiator, under stairs cupboard. First Floor Landing Loft access, airing cupboard. Doors to all rooms. Bedroom One 13'6 x 10'00 (4.11m x 3.04m) Double glazed window to rear, door to ensuite, radiator. En-suite Opaque double glazed window to front. Comprising enclosed shower and close coupled WC, wash hand basin, radiator. Bedroom Two 10'6 x 8'7 (3.2m x 2.61m) Double glazed window to front, radiator. Bedroom Three 8'8 x 6'2 (2.64m x 1.87m) Double glazed window to rear, radiator. Bathroom Opaque double glazed window to front. Three piece suite comprising enclosed bath with shower attachment and shower screen, close coupled WC, wash hand basin, radiator. Garage Garage door to the front, door to the rear side leading to rear garden. Outside Front Small established shrubs in front of property. To the side of the property and in front of the garage there is a paved driveway. Rear Garden The rear garden includes a patio seating area, lawn which extends to the rear of the garden, flower and shrub beds, enclosed fence boundaries, door leading to garage. Important Information Council Tax Band: Awaited. Energy certificate Rating: Awaited. Services: Mains water, drainage, electricity, gas are connected to the property. Tenure: Freehold (currently sitting tenants until the 17.11.2025). More photos in due course.
Find out more
