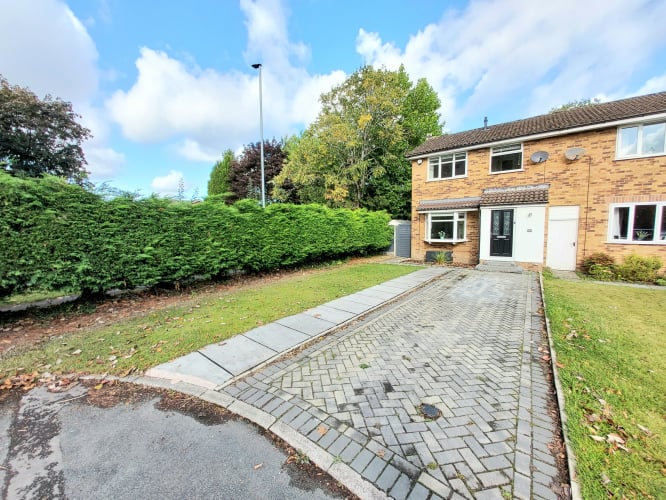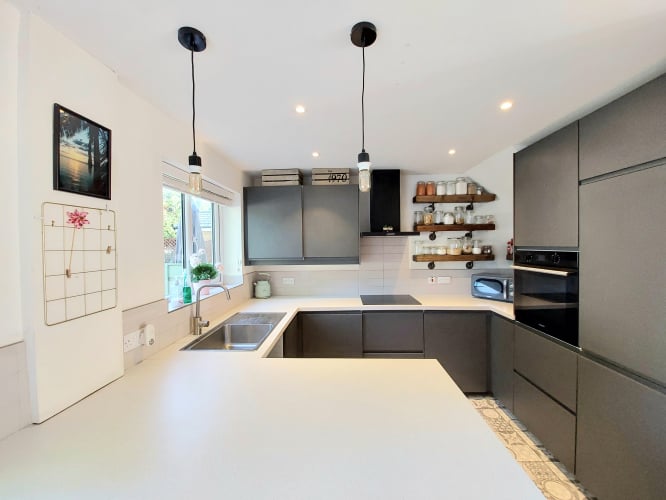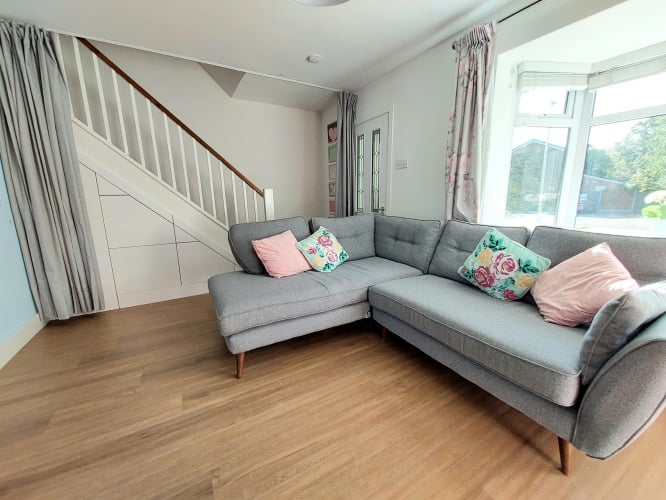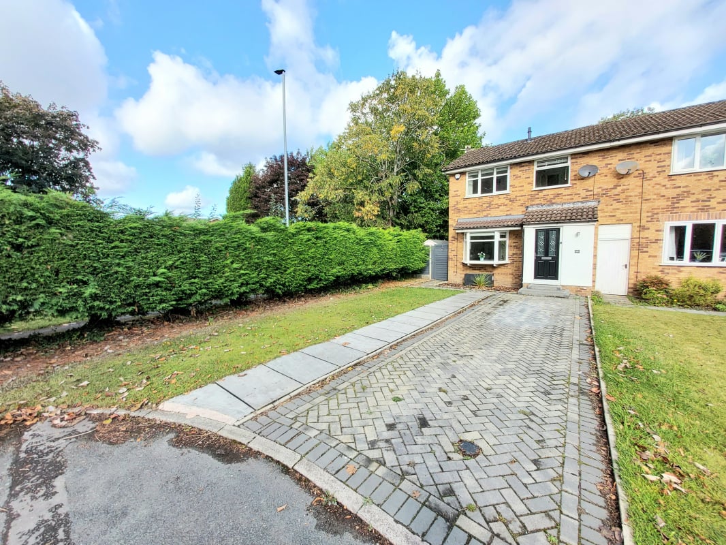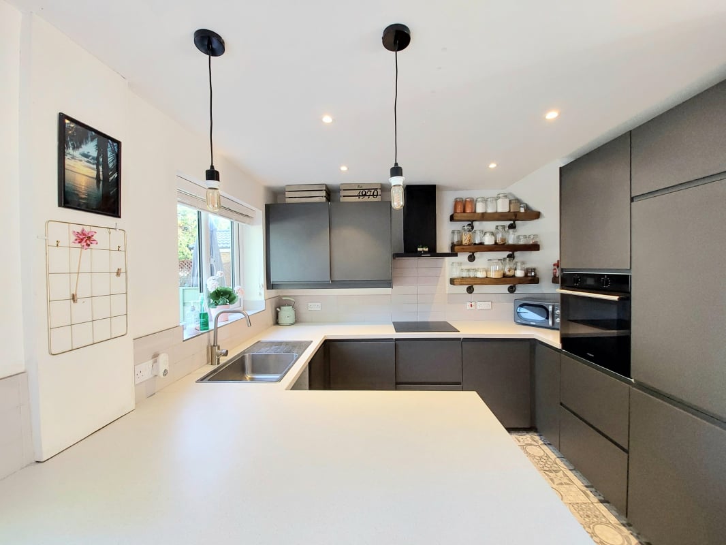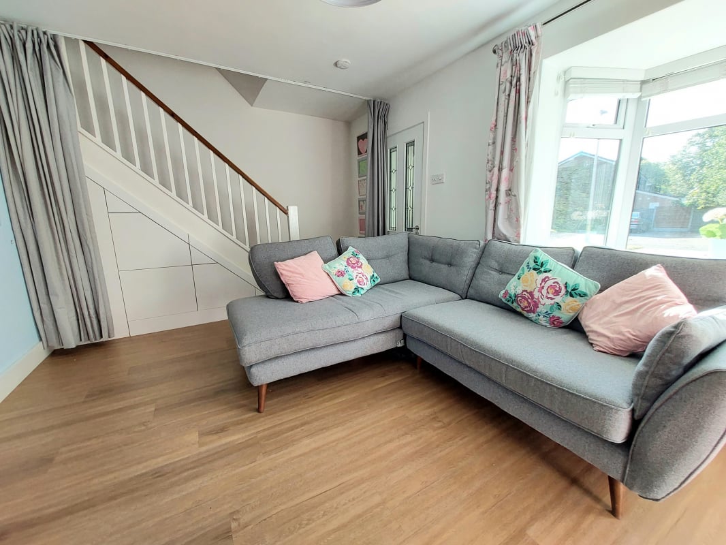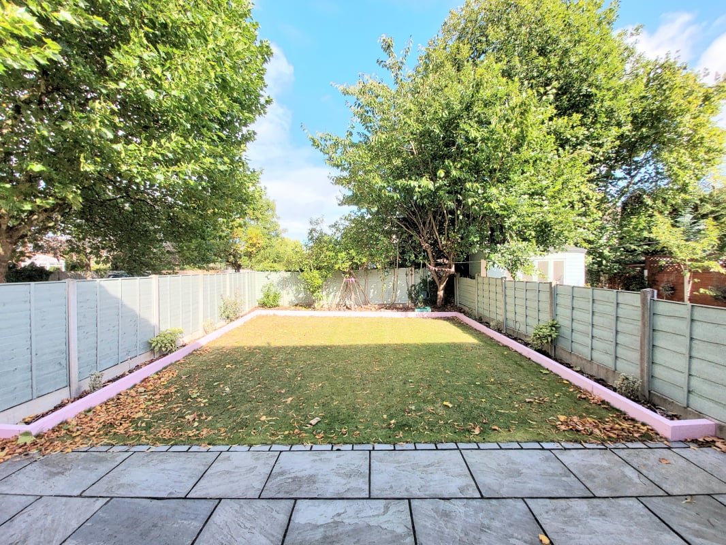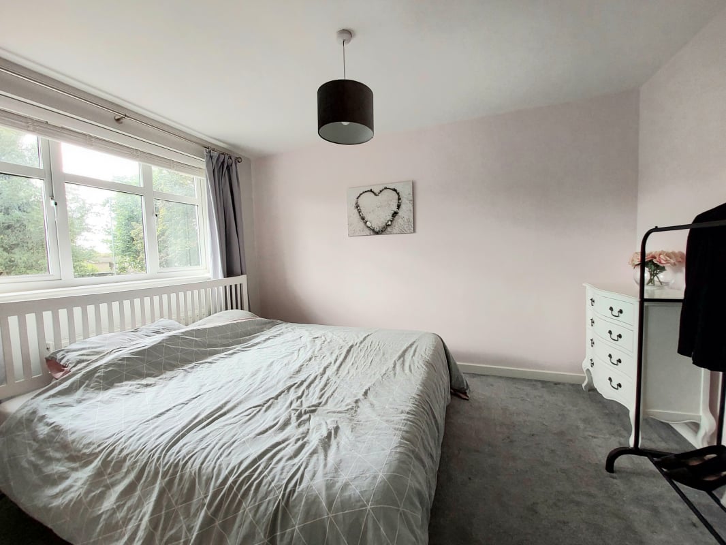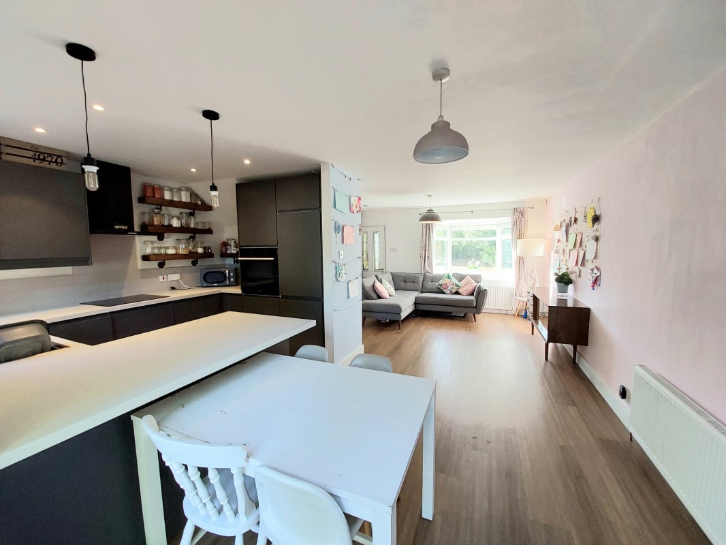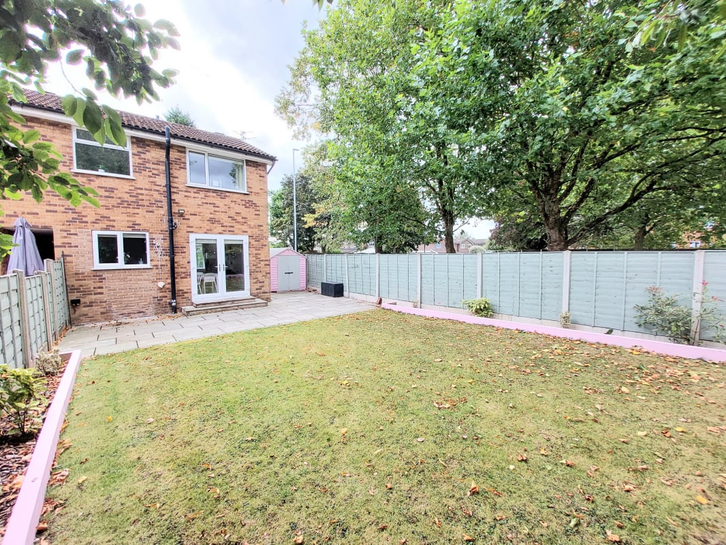FIND A PROPERTY
Broomfield Close, Wilmslow, SK9
Property Reference: S5289
Listing Status
For Sale
Bedrooms
3
bathrooms
1
Property type
End of Terrace
EPC Rating
Floor Plan
Virtual Tour
Key Features
- Paved Driveway
- Driveway
- Off-street Parking
- Private Parking
- Front Garden
- Rear Garden
- Enclosed Garden
- Double Glazing
- Gas Central Heating
- Stylishly presented & refurbished accommodation with modern kitchen & bathroom
- Open plan downstairs living
- End terrace (linked only by first floor giving feel of detached property)
- Quiet cul-de-sac location
- Excellent future potential to extend subject to planning permission
- Walking distance of local supermarkets, parks, primary school and nearby access to A34
- Within catchment of Wilmslow High School
- New driveway, Indian stone patio & landscaped garden
- Not overlooked to front or rear
- Boarded loft with pull down ladder
Full Description
Stylish, modern and move-in ready! This beautifully refurbished three-bedroom end mews (linked only at first floor level, giving a detached feel) is set on the ever-popular Summerfields Estate. The home boasts double glazing, gas central heating via a Worcester Bosch combi boiler, and a fitted security alarm for peace of mind. Step inside to find an enclosed porch with storage, a bright living room with bay window, luxury wood-effect flooring and bespoke under-stairs storage, plus a stunning refitted dining kitchen with sleek grey units, breakfast bar and integrated appliances. French doors open directly onto the rear garden – perfect for entertaining. Upstairs, there are three bedrooms - two doubles and a single, a smart modern bathroom with shower over bath and contemporary tiling, and access to a boarded loft via pull-down ladder. Outside, the property really stands out – surrounded by mature trees, not overlooked, and enjoying spacious gardens to the front and rear. To the side is a practical storage area housing a large modern shed and bin store. To the front, a recently paved driveway provides ample off-road parking for two cars. With fantastic potential to extend to the side and rear (STPP), this is not just a stylish home for today, but one with exciting scope for the future. Tenure: Leasehold. 951 years on the lease. £25 per annum ground rent fixed for entire term. Council Tax: Band C
Entrance Porch 4.09ft x 4.04ft
Practical entrance porch with storage cupboards, radiator, and a side window.
Open Plan Living - Dining Area 21.03ft x 16.03ft
A bright open-plan lounge-dining area with bay window and French doors opening onto the garden - perfect for couples or small families. Bespoke understairs storage, two double radiators, new LVT wood effect flooring and stairs leading to first floor.
Kitchen 10.04ft x 9.08ft
Modern open plan kitchen area has sleek grey units, plenty of cupboards, a large worksurface and breakfast bar area, an integrated oven, fridge-freezer, dishwasher, and space for a free-standing washing machine. Tiled floor and splashbacks. Double glazed window overlooks the garden.
Landing
Landing providing access to all bedrooms and the bathroom. Features an electric point, a linen cupboard housing a 5-year-old Worcester Bosch combi boiler, and pull-down ladder access to the boarded loft.
Bedroom 1 9.01ft x 12.11ft
A spacious bedroom currently housing a superking bed. Features double glazed window overlooking the front garden and a double radiator. Morning and afternoon sunlight make it bright and inviting.
Bedroom 2 8.10ft x 9.00ft
A comfortable double bedroom overlooking the rear garden - it features double glazing & a double radiator.
Bedroom 3 6.08ft x 6.10ft
A versatile single bedroom, ideal as a nursery, child’s room, office, or utility area. Features double glazed window overlooking the front of the house & a double radiator.
Bathroom 5.05ft x 7.00ft
A modern bathroom with white sanitary ware & built-in undersink storage cupboard. Fully tiled floor & partially tiled walls. Features a bath with a versatile shower (both handheld wall mounted showerhead & overhead rainfall options), a glass screen, towel radiator & extractor fan.
Front Garden & Driveway 27.11ft x 48.00ft
A newly installed driveway provides ample off-road parking for two cars, complemented by a front garden laid to lawn and edged with mature conifers.
Rear Garden 27.01ft x 44.02ft
An attractive, private, and enclosed garden, not overlooked and surrounded by mature trees. Recently landscaped with an Indian stone paved patio, lawn, fence boundaries, raised flower beds, and a large timber garden shed. Side storage area in addition to dimensions above is 9ft 10 by 21ft 2
Find out more
