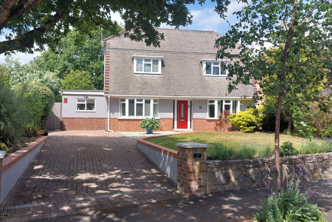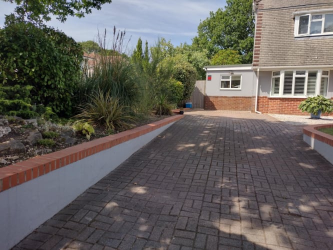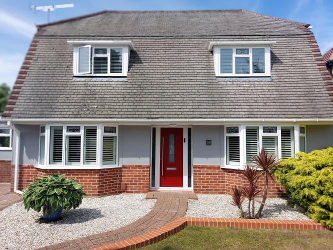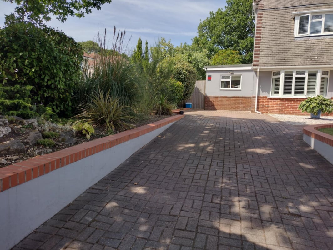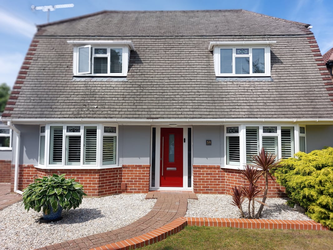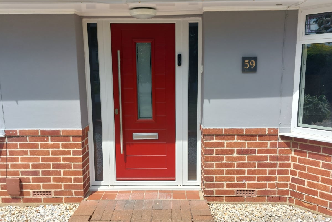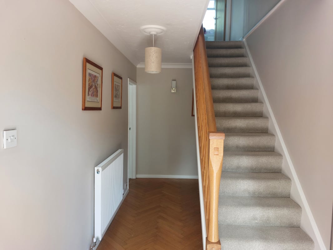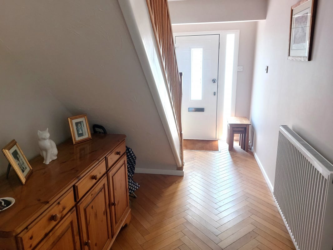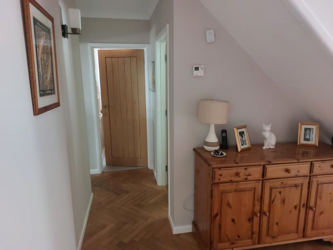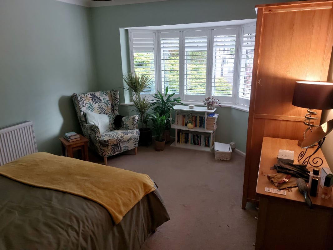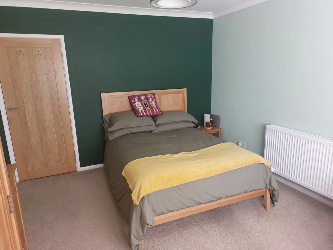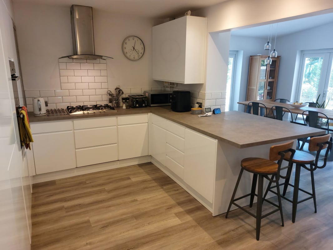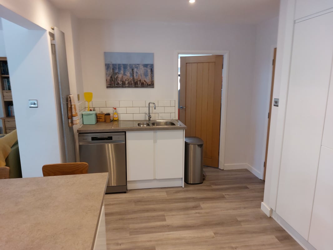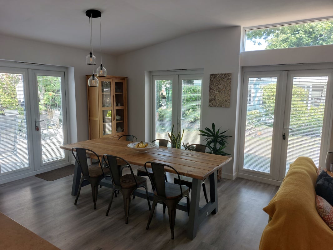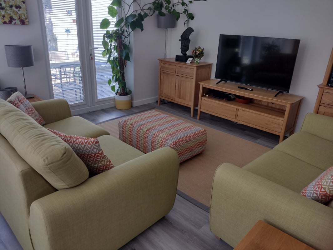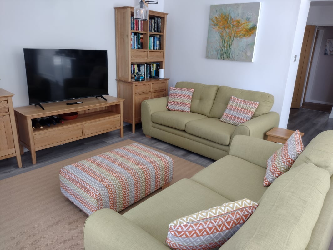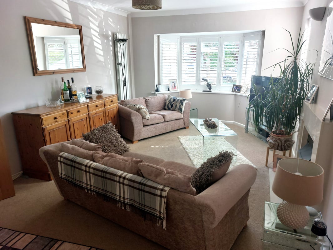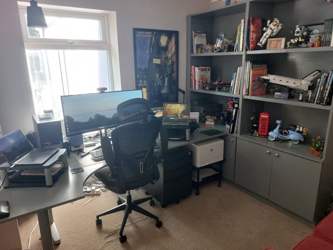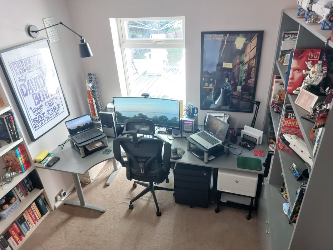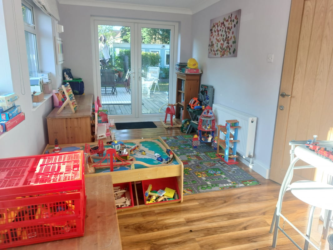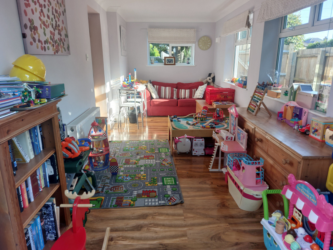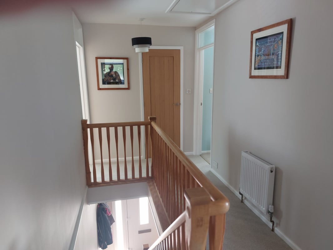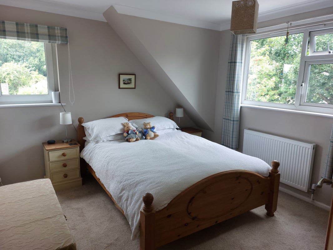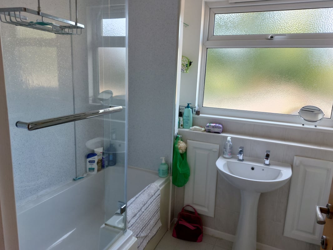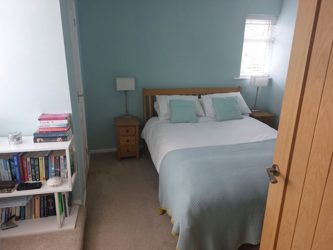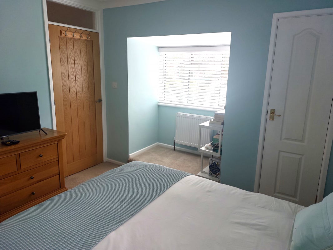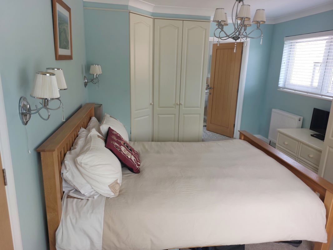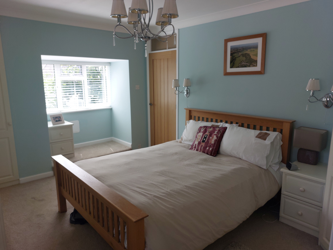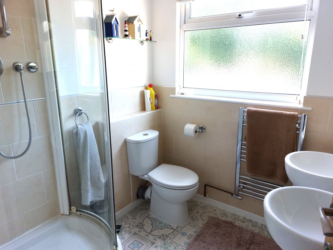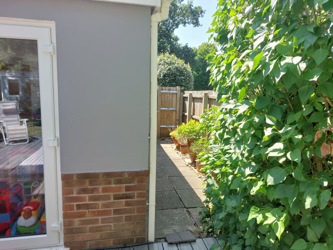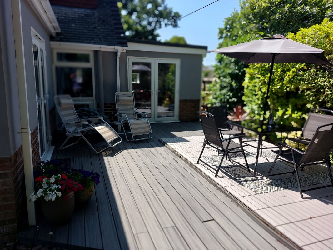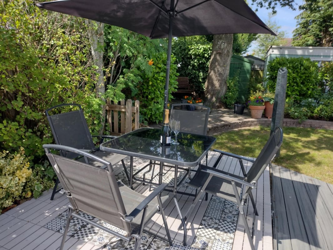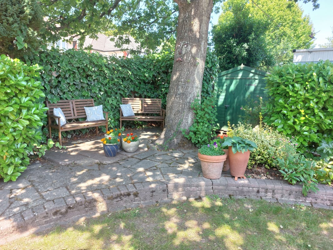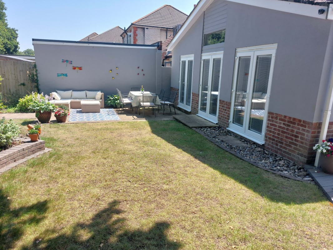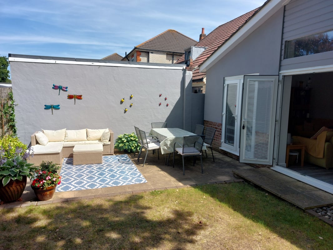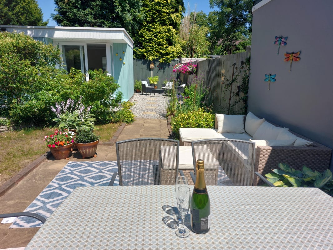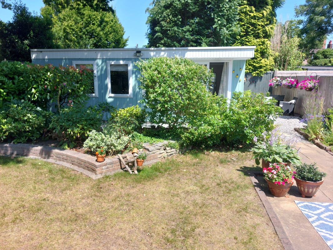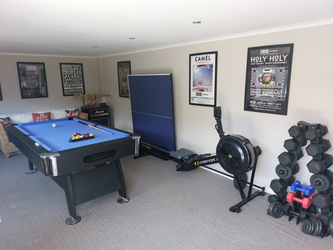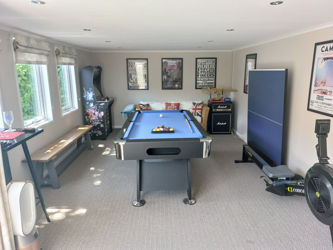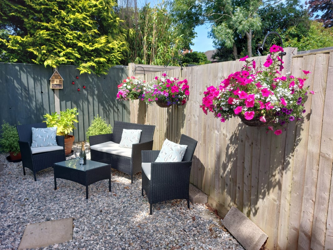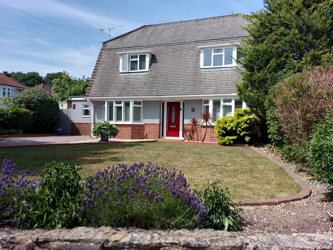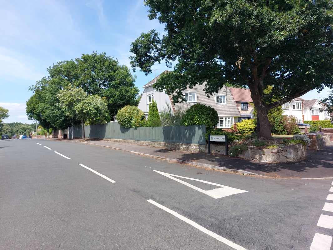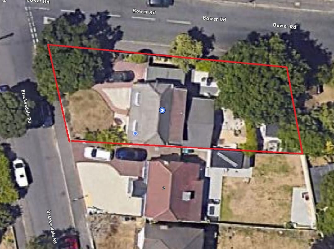FIND A PROPERTY
Brackendale Road, Bournemouth, BH8
Property Reference: S5177
Listing Status
For Sale
Bedrooms
4
bathrooms
2
Property type
Detached House
EPC Rating
Floor Plan
Virtual Tour
Key Features
- Beautifully presented and extended detached chalet house.
- Substantial and flexible living accommodation.
- Stunning open plan kitchen/dining/family room.
- Private rear garden and ample off road parking.
- Four/Five bedrooms.
- Two modern bath/shower rooms.
- Detached garden chalet/studio.
- Premier Queens Park location.
- Close to Grammar Schools, JP Morgan Campus and Bournemouth Hospital.
Full Description
We are delighted to be able to offer for sale this tastefully extended detached chalet style property. The accommodation is over two floors and offers flexible living space with potential of creating a self-contained annexe. Features include a "WOW" factor open plan kitchen/dining/family room with direct access to rear garden, additional utility room, two further sitting/reception rooms, two ground floor bedrooms, three first floor double bedrooms, on-suite shower room to master suite, outside space creating a private patio area and access to the detached studio/family games room. The property is situated in the idyllic leafy area of Queens Park being within close proximity of Queens Park golf course and Strouden Park and wood, local shopping centre Castlepoint and popular schools. Walkable to JP Morgan Campus, Bournemouth Hospital and Grammar Schools. Bournemouth town centre is a short drive away.
STORM PORCH
Composite front door with glazed panels to side.
ENTRANCE HALL
Herring bone wooden block floor, radiator, two wall light points, wooden staircase to first floor.
CLOAKROOM
Low level WC, inset wash hand basin, heated towel rail radiator, fully tiled, UPVC double glazed window to side.
SITTING ROOM 3.40m x 5.40m
UPVC double glazed bay window to front, radiator, UPVC double glazed window to side, two light points, smooth and coved ceiling, marble fireplace with inset electric fire. TV point and fibre telephone connection.
STUDY 3.10m x 3.00m
UPVC double glazed window to rear, radiator, wall light points, fitted desk and units, fuse box.
PLAYROOM/BEDROOM FIVE 5.70m x 2.40m
Three UPVC double glazed windows, Patio doors to rear garden, Radiator, wall light points. Originally extended as a Sunroom but offers multiple possibilities with the opportunity of use as consulting rooms with separate access via a side gate.
BEDROOM FOUR 3.40m x 4.60m
Radiator, wall light points, UPVC double glazed windows to front.
OPEN PLAN KITCHEN 2.80m x 4.70m
Comprehensive floor to ceiling fitted units with AEG integrated double oven, 5-ring SMEG hob with filter canopy above, one and a quarter bowl single drainer sink. Concealed wall mounted gas fired boiler serving central heating and hot water, integrated fridge freezer, radiator and tiled splashbacks.
UTILITY ROOM 1.22m x 2.30m
Shelving, radiator, space and plumbing for washing machine and tumble dryer, UPVC double glazed window to side.
LIVING/DINING ROOM 3.90m x 7.30m
Quadruple UPVC double glazed French doors to private rear garden and patio, two radiators, TV point and vaulted ceiling.
STAIRS TO FIRST FLOOR LANDING
Radiator, hatch to loft with Slingsby ladder, door to built in storage cupboard.
MASTER BEDROOM 3.40m x 5.10m
Comprehensively fitted floor to ceiling wardrobes, drawers and bedside units, UPVC double glazed windows to front and side, radiator, two wall light points.
EN SUITE SHOWER ROOM 1.90m x 2.06m
On-suite comprises shower cubicle, twin wall mounted wash hand basins, low level WC, part tiled walls, fitted mirror with lights, radiator, UPVC double glazed frosted window to rear, built in vanity cupboard and shaver point.
BEDROOM TWO 3.50m x 3.70m
UPVC double glazed bay window to front and window to side, built in wardrobe and radiator.
BEDROOM THREE 3.20m x 3.50m
UPVC double glazed windows to rear and side, radiator.
BATHROOM
Panelled bath with built in shower with hand held shower attachment, pedestal wash hand basin, low level WC, built in vanity cupboards, cupboard with radiator and slatted shelves, heated towel radiator, mirror with downlighters, part tiled walls, tiled floor, UPVC double glazed frosted window.
STUDIO/GAMES ROOM/OFFICE/GYM 3.63m x 7.19m
Patio doors to rear garden, three opener windows, fully carpeted, power, recess downlighters, fuse box and a separate telephone line (currently not enabled). Opportunity to use as a games room, gym, a consultancy room, or even as an office.
REAR GARDEN
Composite decking, access to side . The remainder is mainly laid to lawn with well established flower and shrub borders, There are two timber sheds (6ft x 8ft & 4ft x 6ft), outside tap. The garden is enclosed by fencing and offers a good degree of seclusion. Gate access via Bower Road.
FRONT GARDEN
Paved driveway providing ample off road parking for up to three cars, pathway leads to front door, remainder being laid to lawn with flower and shrub borders, low brick boundary wall, side gate leads to rear of the property.
Parking
Outside Space
Heating
Find out more
