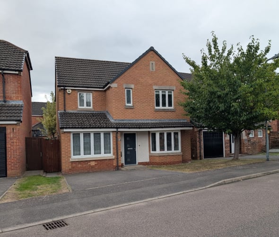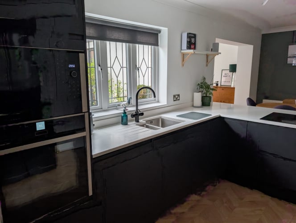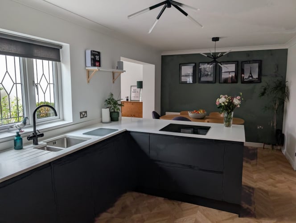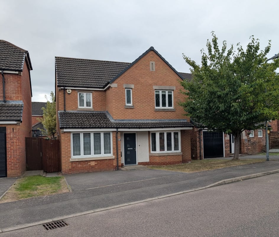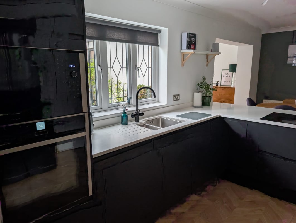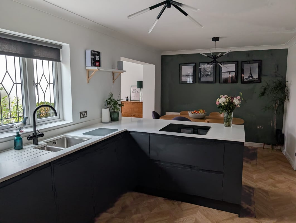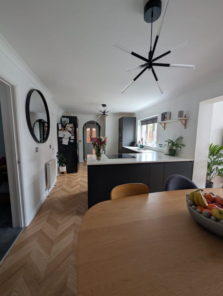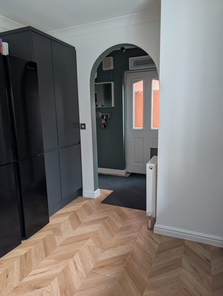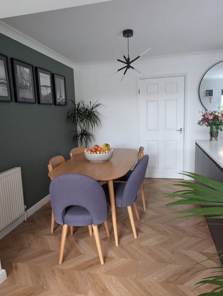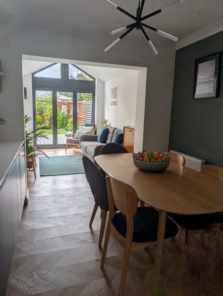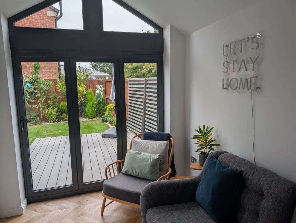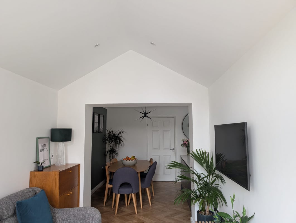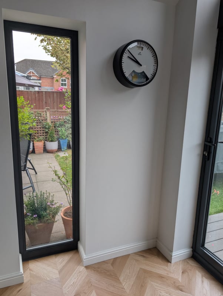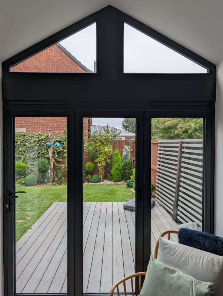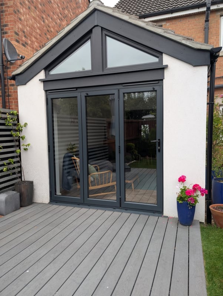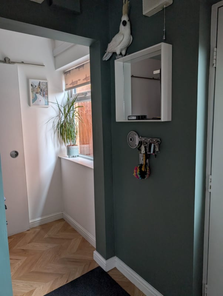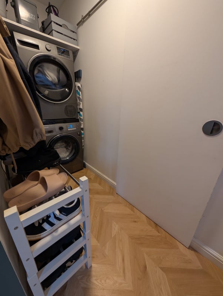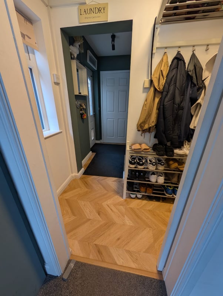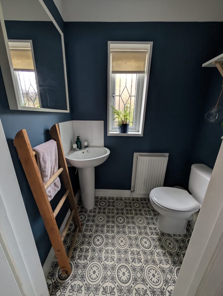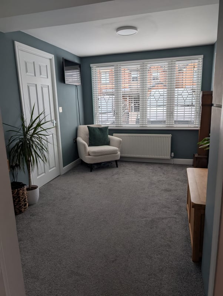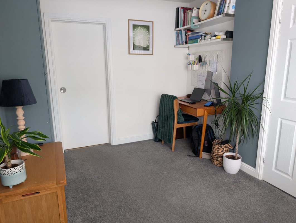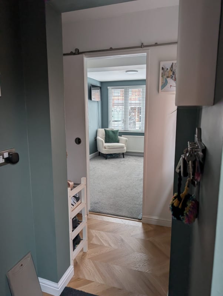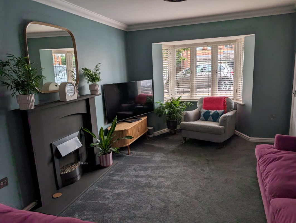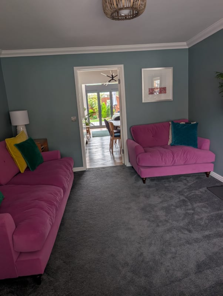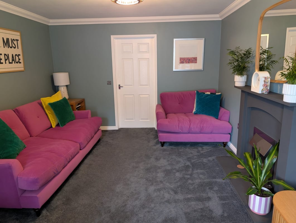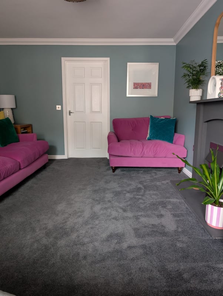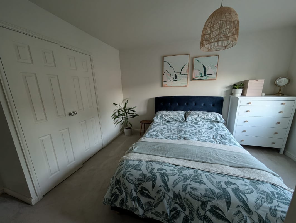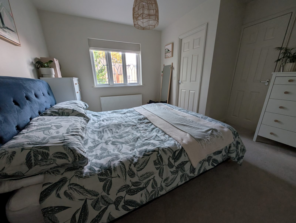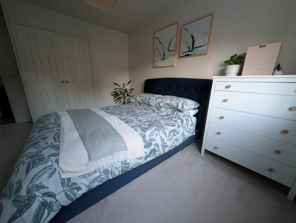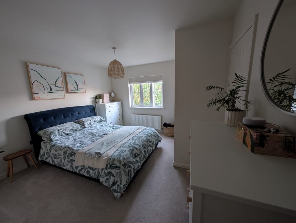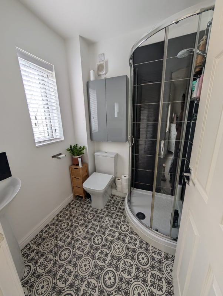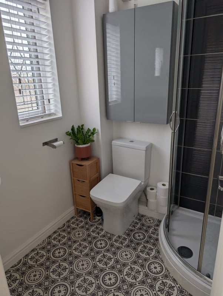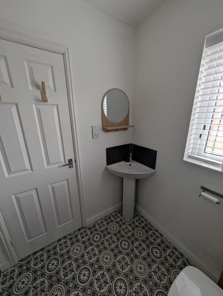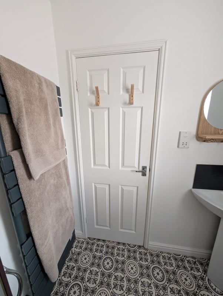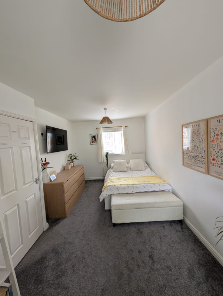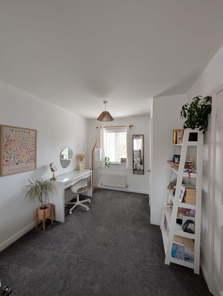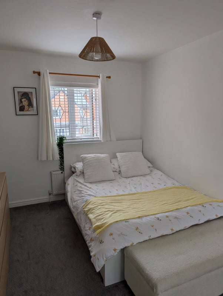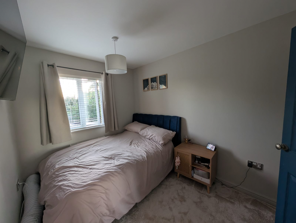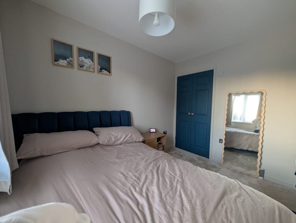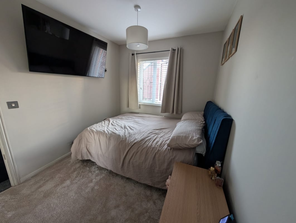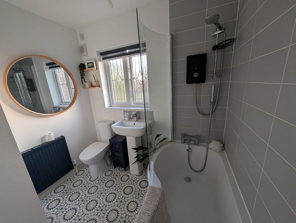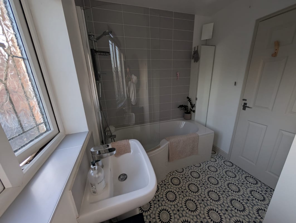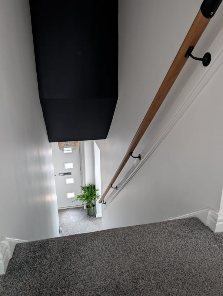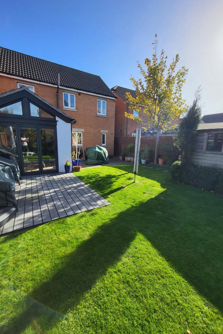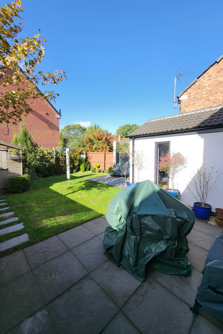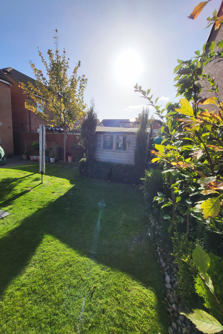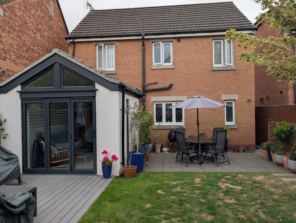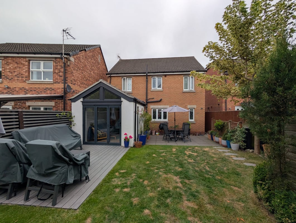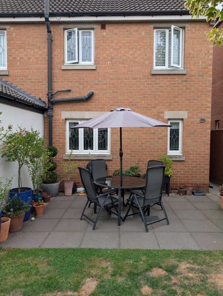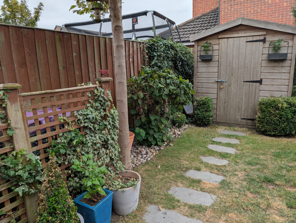FIND A PROPERTY
Lotus Court, North Hykeham, Lincoln, LN6
Property Reference: S5162
Listing Status
SSTC
Bedrooms
3
bathrooms
2
Property type
Detached House
EPC Rating
Floor Plan
Virtual Tour
Key Features
- Off-street Parking
- Front Garden
- Patio
- Enclosed Garden
- Rear Garden
- Double Glazing
- Under Floor
- Gas Central Heating
- EV Charger
- Double Driveway
- Council Tax Band C
- Kitchen with built in appliances
- Walking distance to primary & secondary schools
- Short walk to train station
- Close links to A46 & A1
- Good local amenities
- Short walk to sports centre
- En suite to master bedroom
Full Description
We are pleased to present this 3/4 bedroom Detached House in a Prime location in North Hykeham. This extended & modernised executive style detached property is perfectly located in North Hykeham and boasts a generous open plan kitchen diner leading to a garden/sitting room area with bi fold doors which lead on to a decked area in the garden. There is a good sized living room and 3 spacious bedrooms, one with modern en suite. Externally there is a good sized enclosed easy to maintain garden with 2 patio areas, a shed and side access leading to a double driveway. North Hykeham is a popular area on the suburbs of Lincoln providing a wide range of shops and facilities including supermarkets, schools, public houses, restaurants, sports facilities & excellent transport links. This home is across the road from open fields and sports club with access to local lakes with nature walks, sailing club & close to an outdoor water swimming club. This is a superbly located property and a must see. Sitting on a good sized plot this would make the perfect family home. The kitchen dining area is light and airy and is the perfect size for all of the family with a good range of modern units and integrated NEFF appliances. Off the dining area is a airy sitting room with a open vaulted ceiling, underfloor heating and bi fold doors which lead to a decked area. Further accommodation to the ground floor includes a large living room and an additional sitting room/office which could also be a forth bedroom. There is a small utility/ cloakroom area and separate W/C. To the first floor there are 3 spacious double bedrooms all with built in wardrobes. There is a family bathroom and airing cupboard. The master bedroom has an en suite and additional storage cupboard. Externally there is ample parking with a double driveway and EV charger. A viewing is strongly recommended. Council Tax: Band C.
Lounge 11.70ft x 14.30ft
Large lounge area with bay window. Electric fire and 2 radiators.
Kitchen Diner 10.10ft x 23.30ft
This modern airy open plan kitchen diner has a good size storage cupboard/pantry, NEFF electric oven, integrated dishwasher and ceramic hob & tap boiler. There is ample worktop space and kitchen cupboards. Access leading to the utility area, downstairs WC and sitting/Garden room
Master Bedroom 9.00ft x 11.10ft
Master Bedroom with En suite Shower room with power shower and white suite. Built in double wardrobe and extra storage cupboard.
Bedroom 2 9.40ft x 18.80ft
A large double second bedroom with double aspect windows and built in double wardrobe.
Bedroom 3 7.90ft x 10.00ft
Good sized double third bedroom with built in double wardrobe.
Sitting room/Garden room 7.11ft x 8.11ft
This is an asset to the house, an addition to the original house providing a light and airy space with bi fold doors on to a decked area in the garden. The room benefits from underfloor heating and a vaulted ceiling.
Cloakroom/Utility 6.20ft x 8.80ft
This small but functional area can accommodate a washing machine and tumble dryer along with space for Coats and shoes.
Sitting room/office/4th Bedroom 12.70ft x 8.80ft
Whether you're seeking a spacious fourth bedroom, a quiet home office, or an additional sitting room, this well-appointed area delivers comfort and functionality. This room has a large window making it a bright space. There is ample space for furnishings, including a desk, sofa, or bed.
Family bathroom 7.50ft x 6.70ft
Modern Bathroom with P Shaped bath with electric shower and white suite.
Downstairs W.C 5.50ft x 4.00ft
Toilet & hand basin
Find out more
