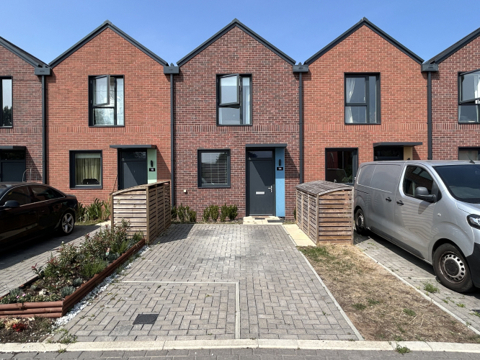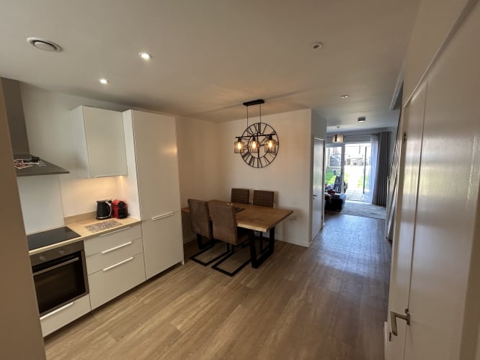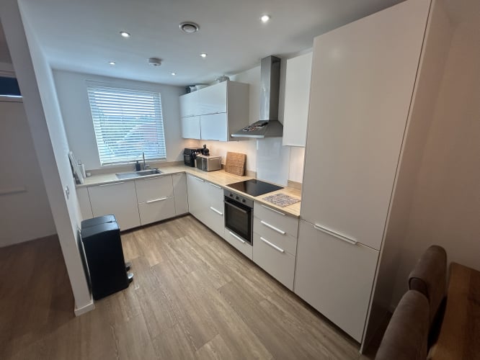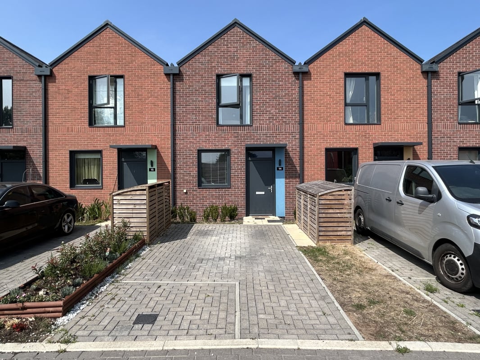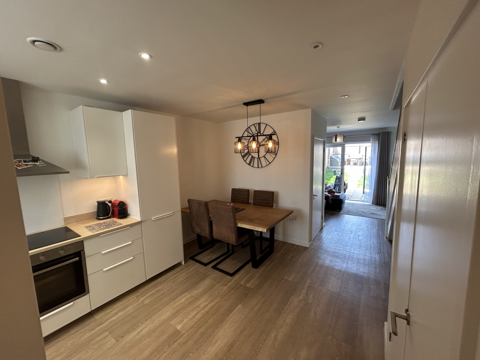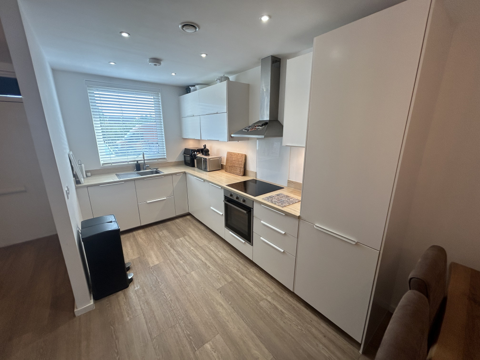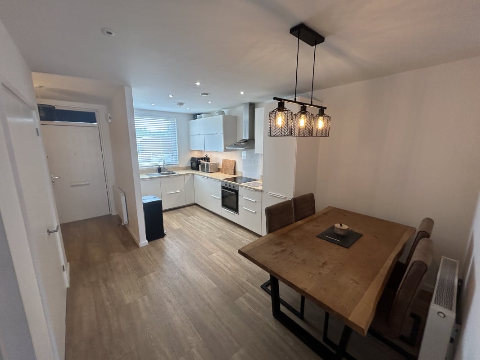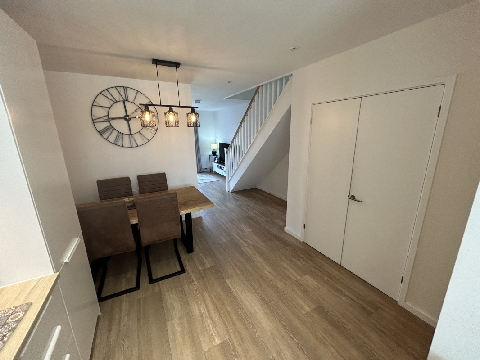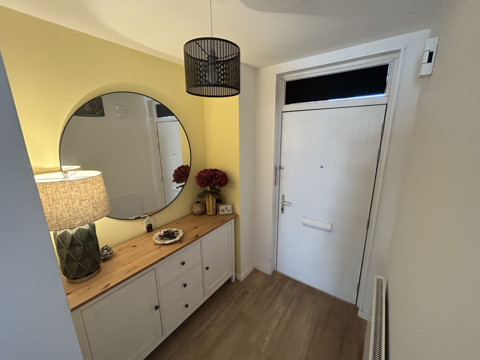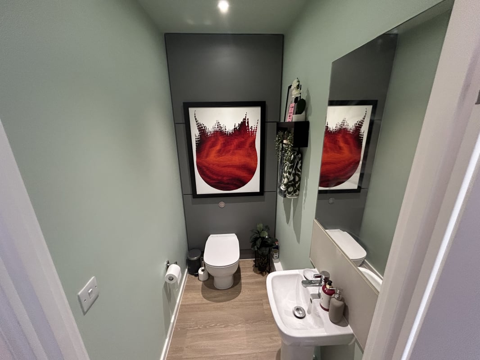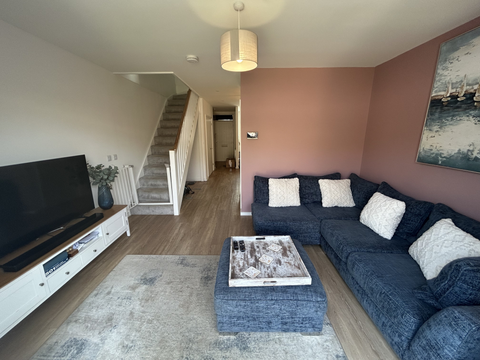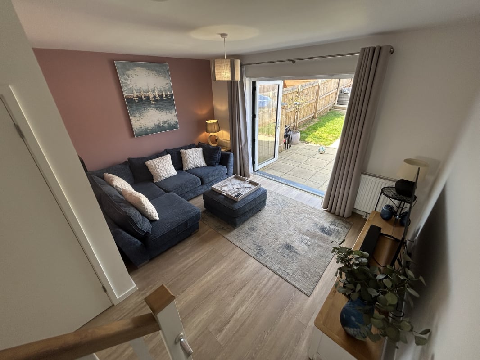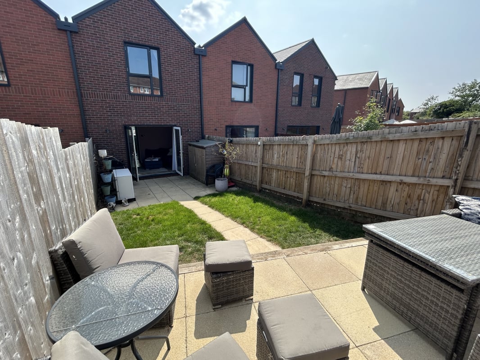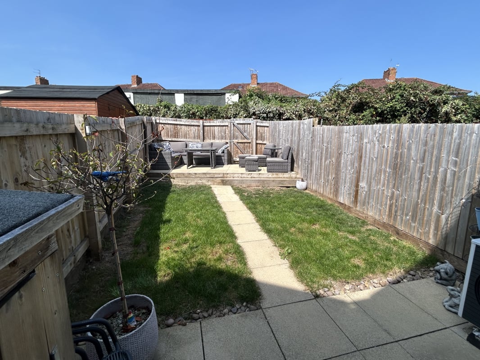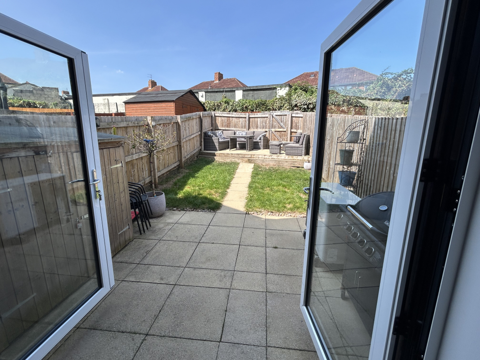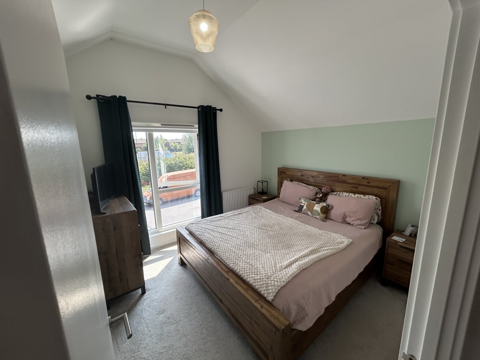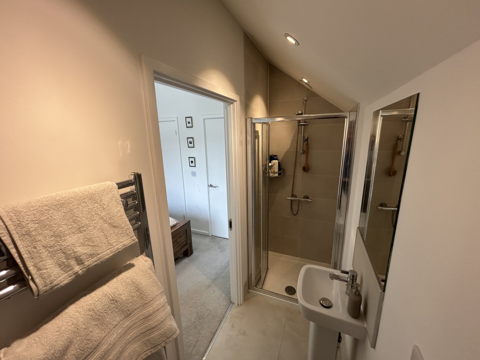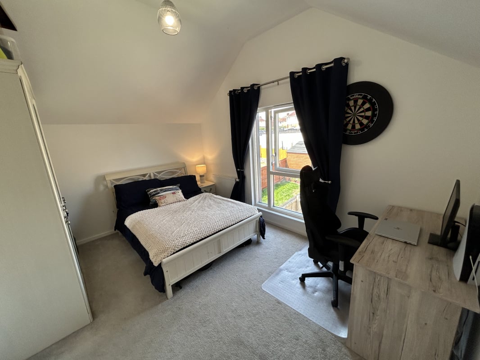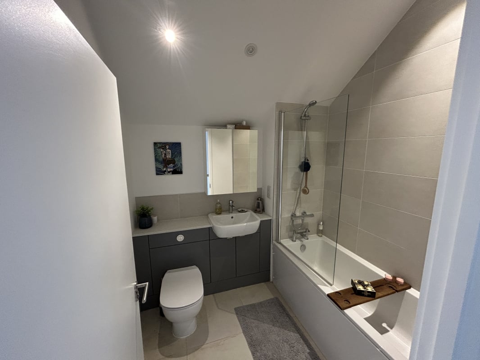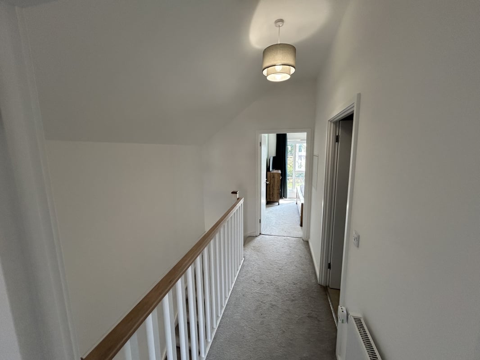FIND A PROPERTY
Elder Avenue, Bristol, BS4
Property Reference: S5138
Listing Status
SSTC
Bedrooms
2
bathrooms
2
Property type
Terraced House
EPC Rating
Floor Plan
Virtual Tour
Key Features
- Driveway
- Paved Driveway
- Allocated Parking
- Rear Garden
- Double Glazing
- Air Source Heat Pump
- EPC B (86)
- Council Tax B
- MEV ventilation system
- Modern style open plan living
- Front drive
- Air source heat pump
- Landscaped garden
Full Description
Completed in February 2023, this contemporary home is both sustainable and cost-effective to run, featuring: Energy-efficient air source heat pump & MEV ventilation system. Aluminium double-glazed windows. EPC Rating: B | Council Tax Band: B. Beautiful Modern Two-Bedroom Freehold Home – Built February 2023 This two-storey family home offers a bright, open-plan ground floor, perfect for cooking, dining, and relaxing. Double doors from the living area open onto a private rear garden, flooding the space with natural light. For added convenience, there’s also a downstairs W/C. Upstairs, two well-proportioned double bedrooms sit either side of a modern family bathroom. The master bedroom has its own en-suite and fitted wardrobe. Interior Highlights: Fully fitted kitchen with integrated dishwasher, fridge/freezer, steel extractor hood, induction hob & oven. Bathrooms with chrome taps/showers, chrome towel radiators, contemporary grey furniture & ceramic tiled floors upstairs. Smooth high ceilings, white internal doors with steel handles. Oak-look flooring throughout the ground floor; carpet to stairs, landing & bedrooms. Exterior & Parking: Landscaped front garden, rear patio, and easy-maintenance turfed garden with rear access. Allocated driveway parking plus freely available visitor spaces within the estate. Location / Additional Points: Positioned alongside Brislington Brook on Airport Road, the property offers excellent transport links, with easy access to both Bristol City Centre and Bristol Airport, as well as convenient public transport connections. Shops, cafés, leisure facilities, and green spaces are all nearby. 10-year Checkmate warranty from 2023. Yearly admin fee for estate management in which includes the upkeep of private road (estate), communal green spaces and play areas of £288 per annum.
Downstairs - Entrance Way
Entrance Hall – Welcoming hallway providing access to the main areas of the home.
Kitchen / Dinning Room
Kitchen & Dining Area (max 471cm x 355cm) – A spacious, open-plan kitchen and dining space with clearly defined zones. Includes integrated white goods (dishwasher, washing machine and fridge / freezer unit), and modern fittings.
Downstairs W/C
Downstairs W/C – Convenient ground floor toilet.
Living Room
Living Room (max 420cm x 309cm) – Bright and airy, with double French doors opening directly onto the private rear garden.
Upstairs - Bedroom One
Bedroom One (max 415cm x 315cm) – Features a built-in wardrobe and its own private en-suite. As a size reference a super king bed is in bedroom one
Ensuite - Bedroom One (Master Bedroom)
En-suite – Modern shower room adjoining the main bedroom
Family Bathroom
Main bathroom - Well-appointed with contemporary fittings, ideal for family use.
Bedroom Two
Bedroom Two (max 420cm x 390cm) – Generously sized, spanning the full width of the property and overlooking the garden. Current dual use of home office.
Garden
Garden – Low-maintenance outdoor space with rear access via a walkway if needed.
Parking / Driveway
Parking – Driveway located at the front of the property, providing off-street parking. With plenty of space for additional cars or visitors.
