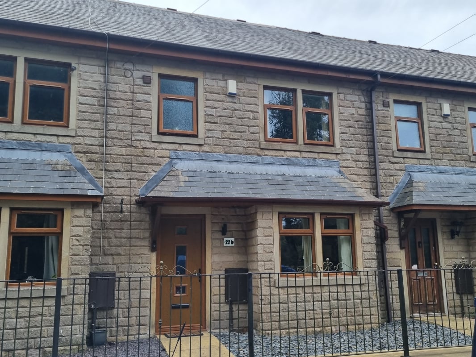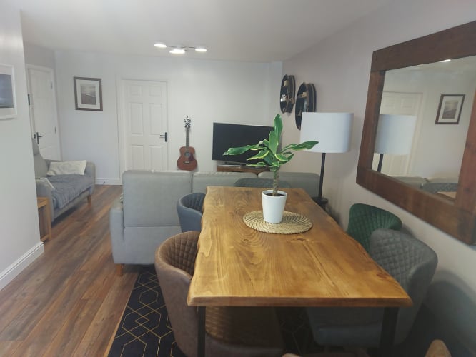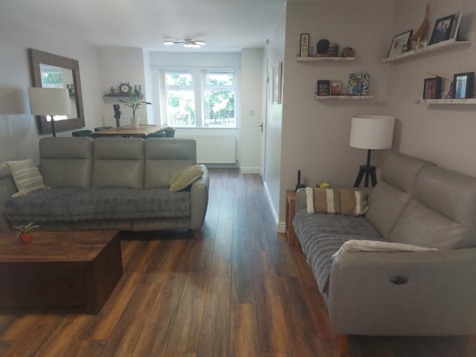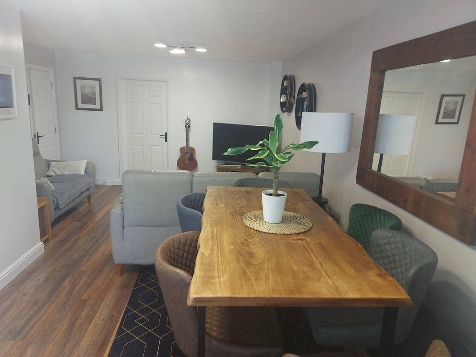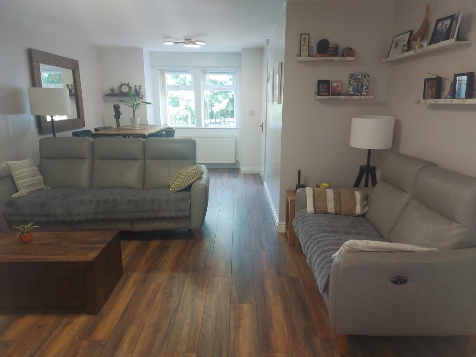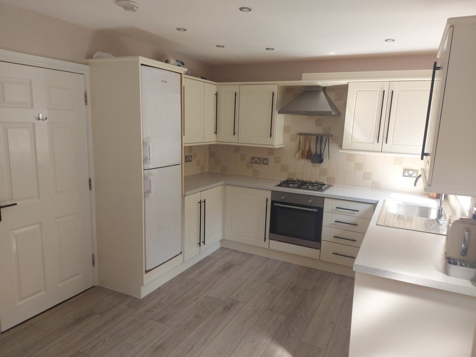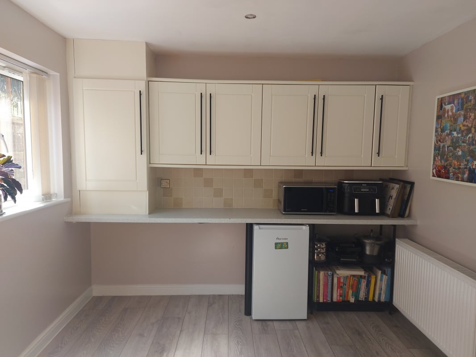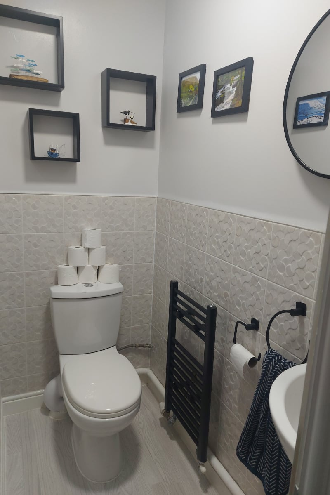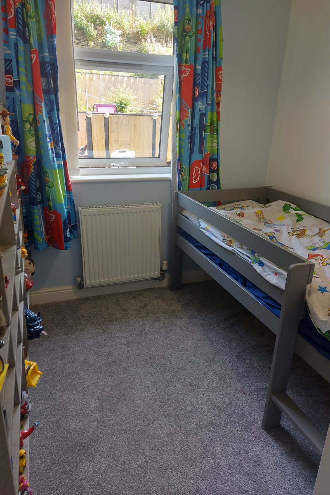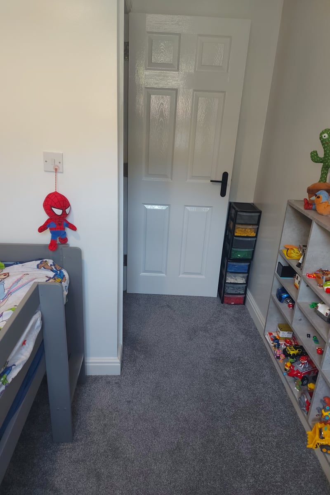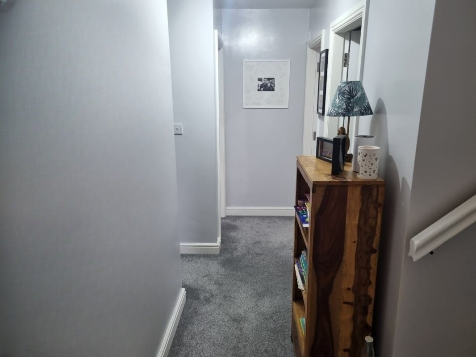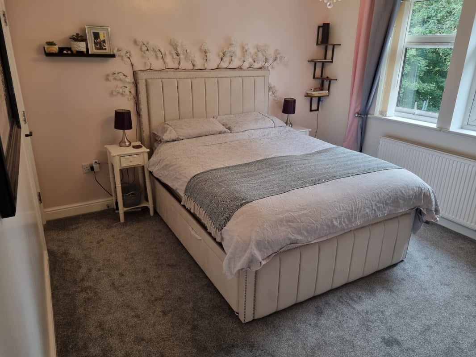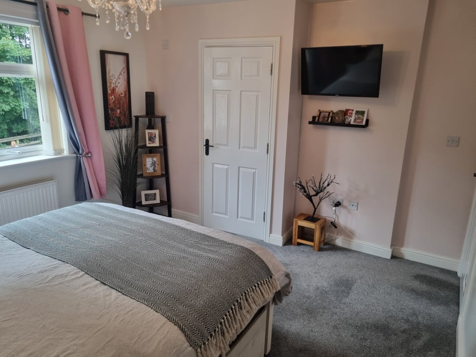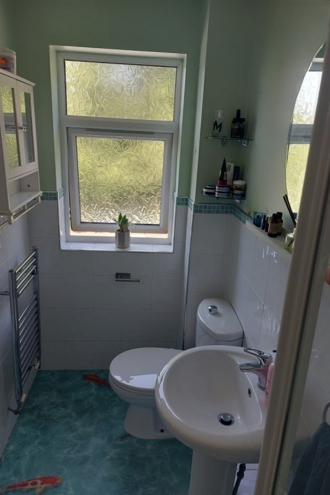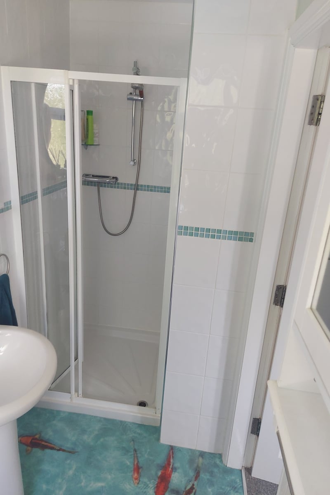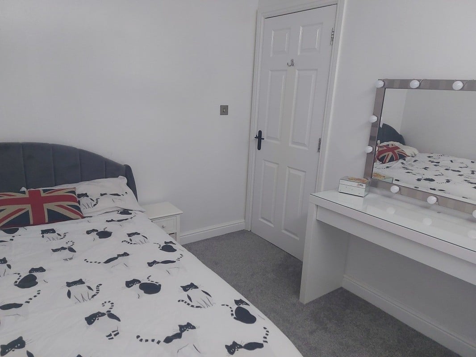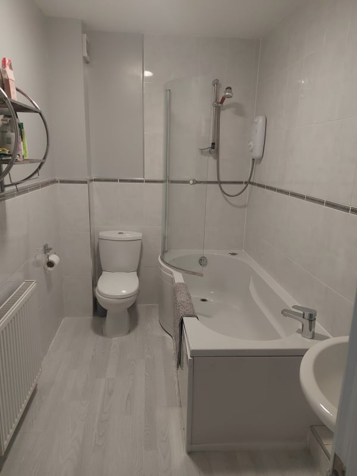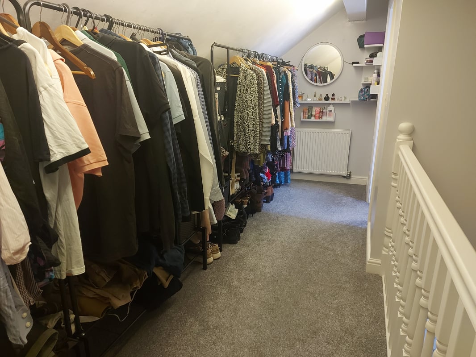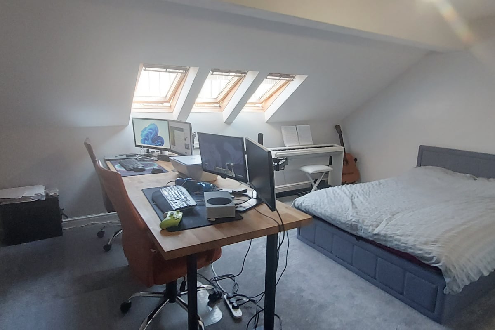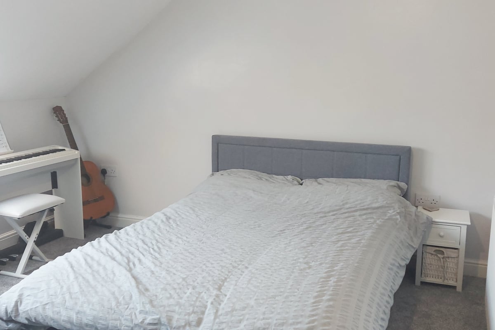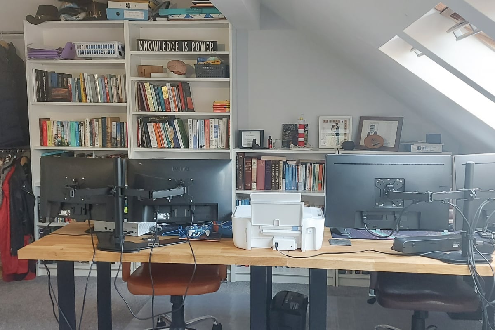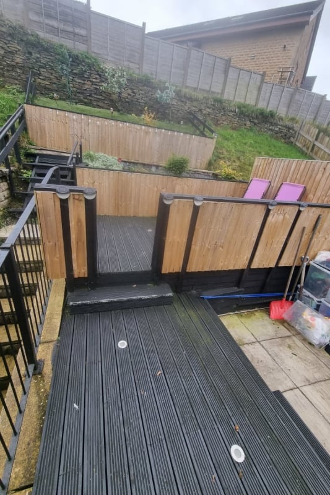FIND A PROPERTY
Grane Road, Haslingden, Rossendale, BB4
Property Reference: S5137
Listing Status
For Sale
Bedrooms
4
bathrooms
2
Property type
Town House
EPC Rating
Floor Plan
Virtual Tour
Key Features
- *Deceptively Spacious 3-Storey Townhouse *Two Bathrooms & W.C. *Excellent Access to M66 *Modern throughout *Close to Countryside *Close to Town Centre & Schools *Freehold
Full Description
KEY FEATURES Deceptively Spacious 3-Storey Townhouse – Approx 1,200 Sq Ft Four Bedrooms, Including En-Suite Master Expansive Attic Floor Bedroom with Separate Room Ideal for Walk-In Wardrobe, Playroom, or Office. Two Bathrooms & Downstairs W.C. Prime Location on the Scenic Skirts of Haslingden with Views Over Hutch Bank Quarry & Haslingden Grane Landscaped North-East Facing Landscaped Garden, Sunlit Most of Day & Evening Modern & Stylish Interiors, Move-In Ready Quick Access to M66 for Manchester Commuters Steps from Countryside Walks, Yet Close to Town Centre & Schools Freehold Stunning Four-Bedroom Townhouse – Spacious Modern Living on the Picturesque Edge of Haslingden Tenure: Freehold Council Tax Band: C EPC Rating: C Nestled on the tranquil skirts of Haslingden along Grane Road, this deceptively spacious three-storey townhouse, built between 2006-2008 and offering approx 1,200 square feet, blends modern family living with the stunning natural beauty of the surrounding countryside. Perfectly positioned to capture views over Hutch Bank Quarry and the rolling hills of Haslingden Grane, this home is a sanctuary for those seeking a semi-rural lifestyle without sacrificing convenience. Step through the front door into a charming small hallway, a warm and inviting introduction to this stylish home, setting the tone for the contemporary elegance within. From here, discover a thoughtfully designed interior crafted for warmth and practicality. The spacious lounge/dining area serves as the heart of the home, offering a cosy yet versatile space perfect for family gatherings, intimate dinners, or lively entertaining. Flowing effortlessly into the exceptionally large kitchen, this area boasts ample room to create a stunning kitchen-diner if desired, blending modern functionality with endless potential for customisation. Upstairs, four well-proportioned bedrooms provide flexible space for families, with the main bedroom featuring a private en-suite shower room. The attic floor is a standout feature, offering an expansive bedroom currently used as a bedroom and office, complemented by a separate room currently used as a spacious walk-in wardrobe, ideal for organising your wardrobe in style, yet easily adaptable as a playroom, home office, or hobby space to suit your lifestyle. Outside, the south-west facing landscaped rear garden is designed with tiered seating areas to enjoy the sun-drenched space. Bathed in sunlight all day, this low-maintenance garden is perfect for morning coffees, alfresco dining, or relaxing in the warmth of the afternoon sun. Plenty of on-street parking adds practicality to this already exceptional home. Perched on the edge of Haslingden, this property offers the best of both worlds: the peace and serenity of a semi-rural setting, with the rugged beauty of Haslingden Grane and Hutch Bank Quarry just steps away, ideal for weekend walks, cycling, or nature adventures. Yet, you’re only minutes from Haslingden’s town centre, with plenty of shops, cafes, and highly regarded schools. For commuters, the M66 provides swift access to Manchester, making this an ideal base for professionals seeking a rural escape and growing families. This move-in ready townhouse combines spacious, stylish interiors with a location that celebrates the natural beauty and community spirit of Haslingden’s outskirts. Whether you’re drawn to the expansive living space, the modern finishes, or the unparalleled setting, this home is a rare opportunity to own a slice of semi-rural paradise. Book your viewing today to experience this remarkable property for yourself!
WC
5'7" x 3'2"
Lounge/Dining Room
22'6" x 13'3"
Under Stairs Store
7'0" x 2'7"
Kitchen/Dining Room
9'9" x 16'3"
Landing
12'4" x 7'6"
Bedroom 1
11'1" x 13'10"
En-suite Shower Room
8'10" x 4'1"
Store Room
3'1" x 6'5"
Bedroom 2 9'10" x 9'0"
9'10" x 9'0"
Bedroom 3
9'11" x 6'11"
Bathroom
5'7" x 9'0"
Study / 2nd Floor Landing
9'4" x 16'3"
Bedroom 4
14'6" x 16'4"
Parking
- On-street
Outside Space
- Rear Garden
- Front Garden
Heating
- Gas Central Heating
- Double Glazing
Find out more
