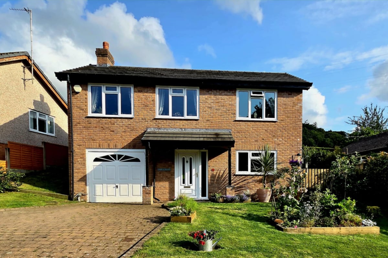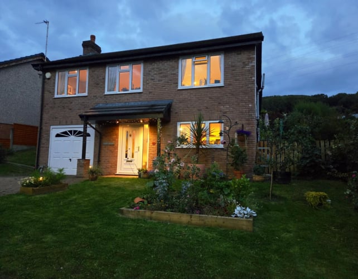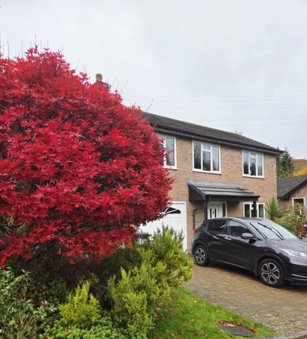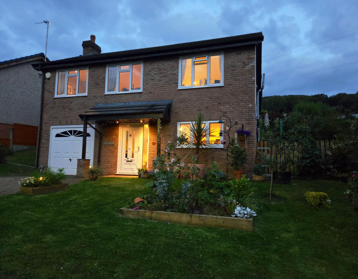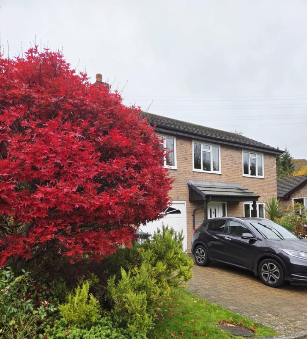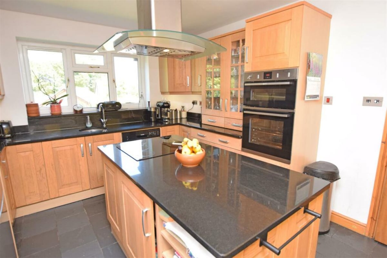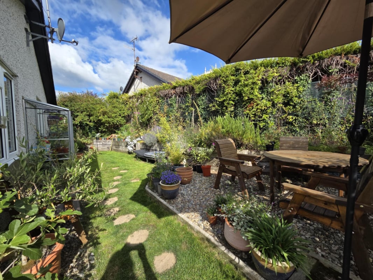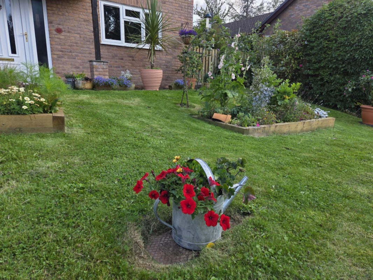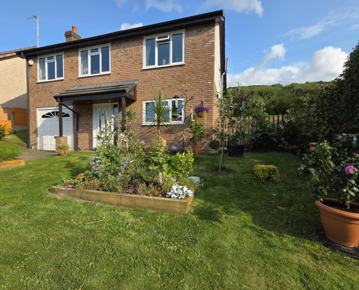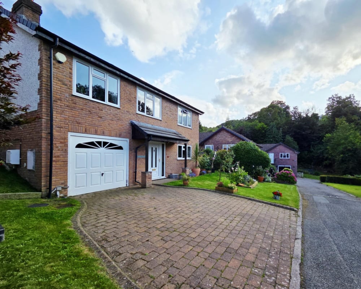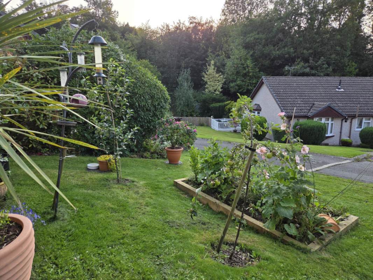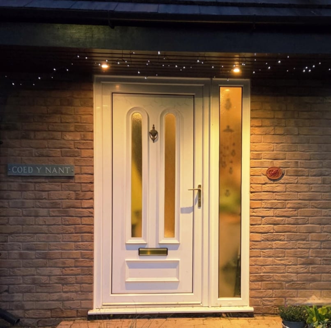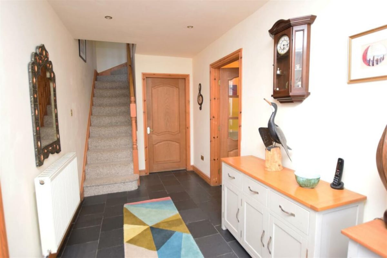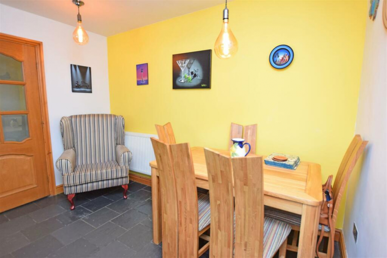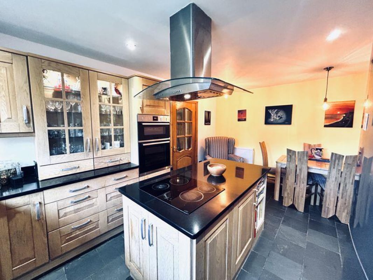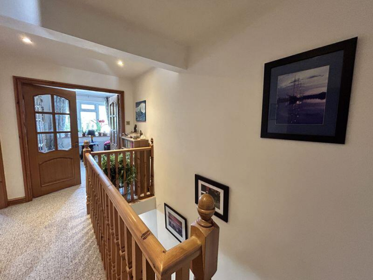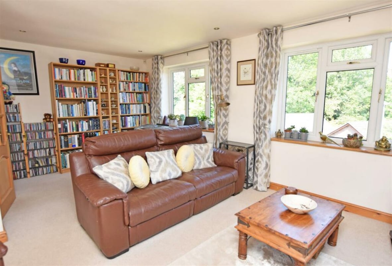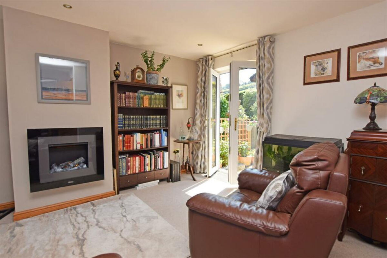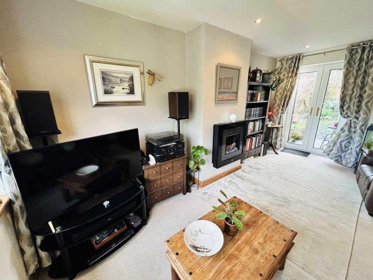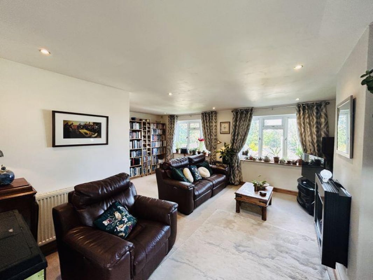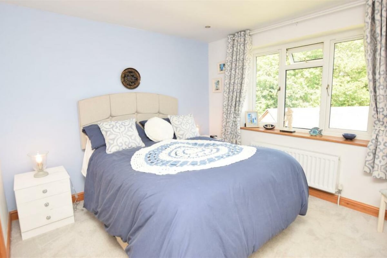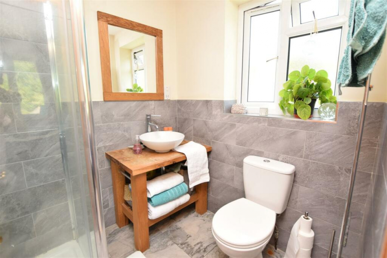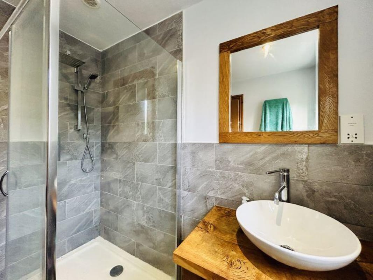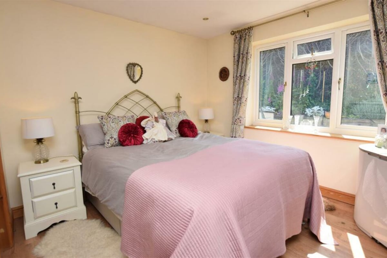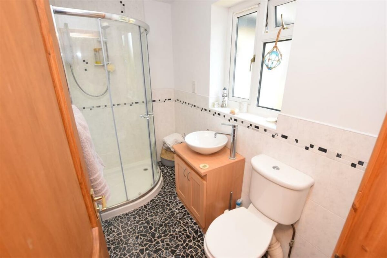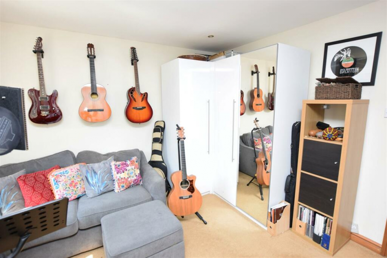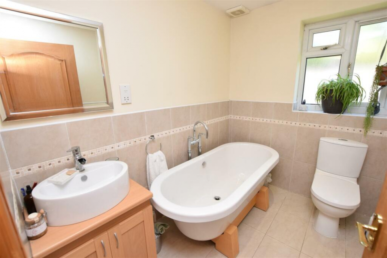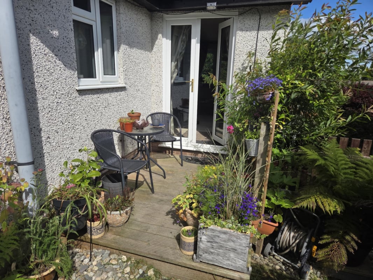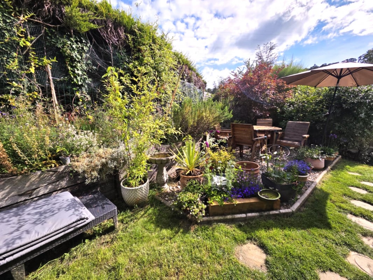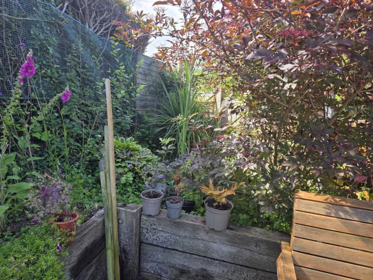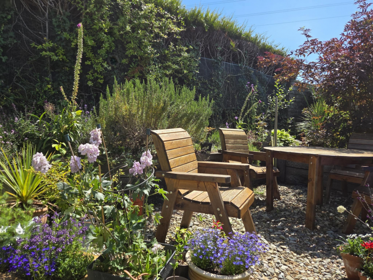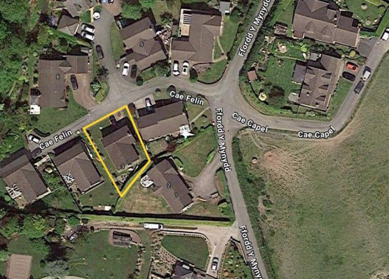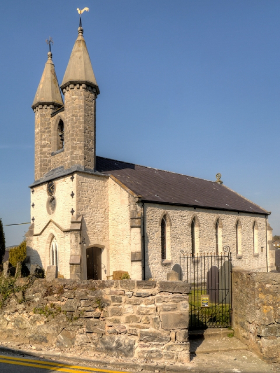FIND A PROPERTY
Cae Felin, Betws yn Rhos, Abergele, LL22
Property Reference: S4934
Listing Status
For Sale
Bedrooms
3
bathrooms
3
Property type
Detached House
EPC Rating
Floor Plan
Virtual Tour
Key Features
- 3 bathrooms, 2 en-suite, 1 family bathroom
- Individually designed split level detached house
- Integral garage
- Double glazing
- Tranquil, edge of village location
- Far reaching views
- Mains gas Central Heating (new boiler)
- High end kitchen with slate floors and granite worktops
Full Description
**Priced to sell ** ** Stunning Detached Residence in Sought-After Location** ** Quiet cul-de-sac location ** Easy access to open countryside** We are delighted to present this individually designed split-level detached house, situated in the picturesque village of Betws Yn Rhos, near Abergele. This beautifully appointed property boasts an impressive specification, perfect for those seeking a rural lifestyle in a tranquil setting. But within 15 minutes of the A55, Abergele and Colwyn Bay. The very best of both worlds. The property is situated in a tranquil cul-de-sac, away from the main road but within easy walking distance of the shop/post office, pub and school. There is a sports field, a golf course, and an unusual twin-spired church close by. **Accommodation** This stunning residence comprises a well-appointed kitchen/diner, L-shaped lounge, and three double bedrooms. Two of the bedrooms feature en-suite bathrooms, providing the ultimate in comfort and convenience. A beautifully appointed family bathroom upstairs and a WC with a vanity unit and storage downstairs. The spacious living area has distant views of the sea. Double-glazed patio doors access the very private enclosed rear garden, ideal for entertaining and relaxing. **Exterior** The property features a block paved driveway that provides parking for multiple vehicles. The substantial integral garage offers additional storage space, and doubles as a utility room, with plumbing for a washing machine. A perfect storage space for those with hobbies or interests. The securely enclosed garden is a wildlife haven, providing a peaceful retreat from the stresses of everyday life. The patio area is the perfect spot to enjoy a glass of wine or a meal al fresco - a private and secluded spot to relax and unwind while watching the many birds that visit the garden. Raised beds afford easy access for maintenance,
Entrance Hall 3.35m x 4.98m
A uPVC double glazed door opens into the entrance hall with access to the kitchen/diner, WC, and garage. Slate tiled flooring is fitted throughout the ground floor.
Kitchen/Diner 3.35m x 4.98m
Slate floors, oak cabinets, topped with black granite worktops, extend to the window ledge and splashback. Neff electric double oven/grill, plumbing for dishwasher, electric hob. Room for a dining table and chairs that can accommodate at least eight people.
Garage 3.18m x 5.03m
With recently fitted “Ideal” combi mains gas boiler, plumbing for washing machine and extensive shelving.
First Floor
Large well well-lit landing with access to loft space leads to lounge via feature double doors, bedrooms, and family bathroom.
Lounge 5.00m x 5.56m
A spacious light filled lounge with a feature electric 'Dimplex Opti-Mist' fireplace. Two large windows to front elevation provide elevated countryside views. Patio doors open onto a private timber decked terrace leading to the rear garden. A perfect oasis for a quiet breakfast on a sunny morning.
Master bedroom with en-suite 3.35m x 4.27m
With views of the countryside, a fitted wardrobe and a contemporary en-suite shower room with a large walk-in shower fitted with rainfall shower head & a separate handheld diverter, WC and wash basin mounted on an oak stand.
Bedroom 2 3.45m x 3.53m
With laminate flooring, window overlooking the gardens and a modern en-suite shower room with vanity unit, WC and electric shower.
Bedroom 3 3.45m x 3.53m
A double bedroom currently used as a home music studio/ office, window overlooks the peaceful, south facing rear garden.
Bathroom 1.85m x 2.36m
Partially tiled walls and tiled floor, with a free-standing bath, hand wash basin with vanity unit & WC.
Front elevation
The front of the property has brick paved off-road parking for two vehicles, a single garage, and a lawn with apple trees, flower beds, and shrubs. Gates on both sides of the house provide access to the rear garden, which is securely fenced and gated.
Gardens
The private “wrap-around” garden enjoys a south-facing aspect, with raised flower bed borders, a lawned area with patio seating, and a small greenhouse. The garden is designed to encourage pollinators and birds. There is a small pond with resident newts and a “wildflower area”.
Parking
- Paved Driveway
Outside Space
- Enclosed Garden
- Front Garden
- Patio
- Rear Garden
Heating
- Gas Central Heating
Find out more
