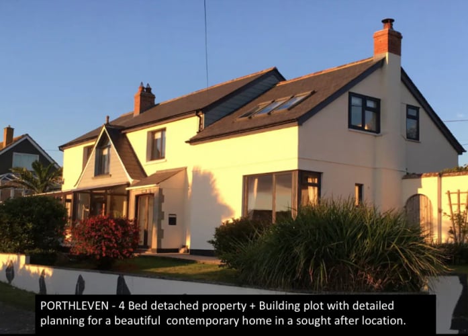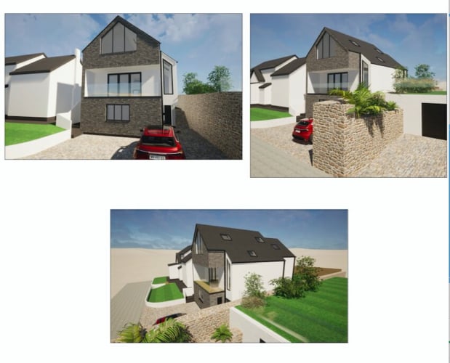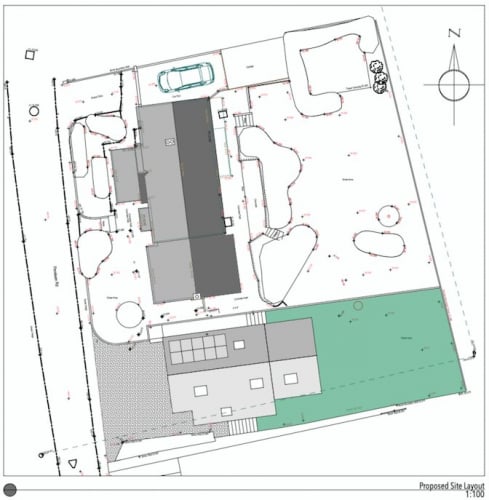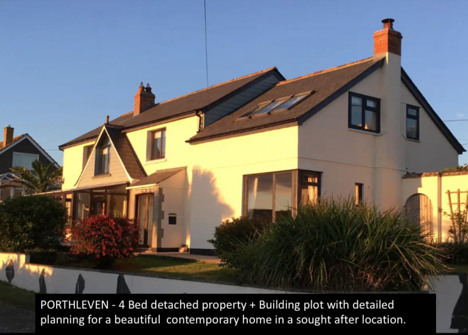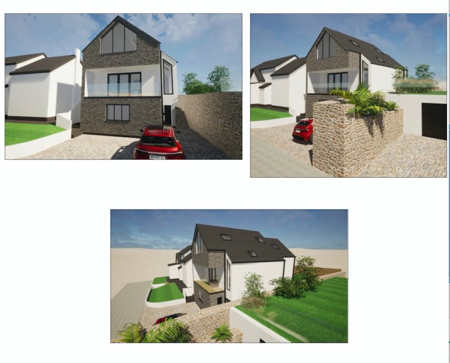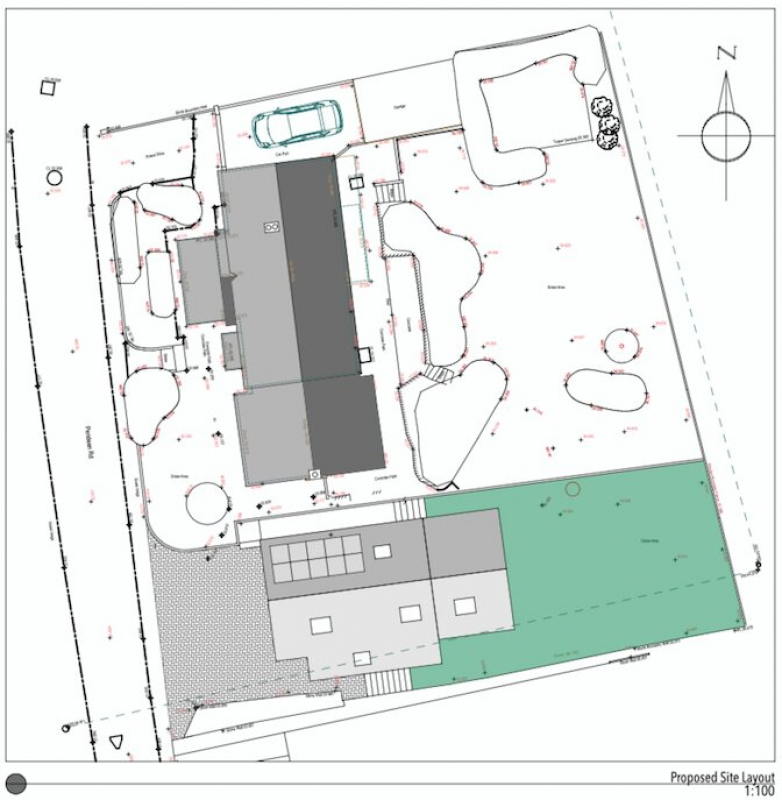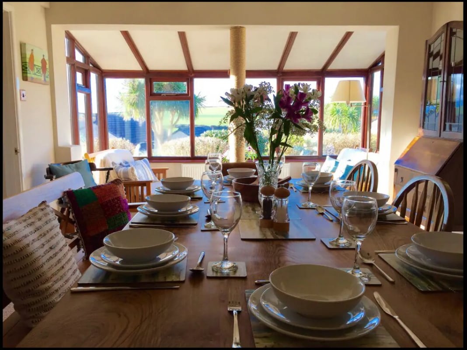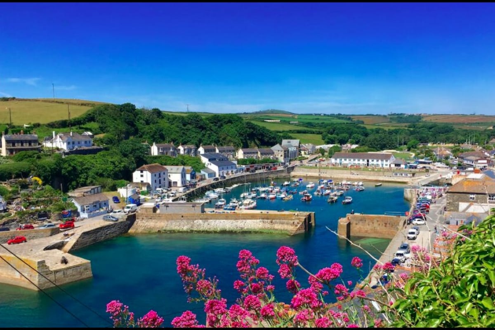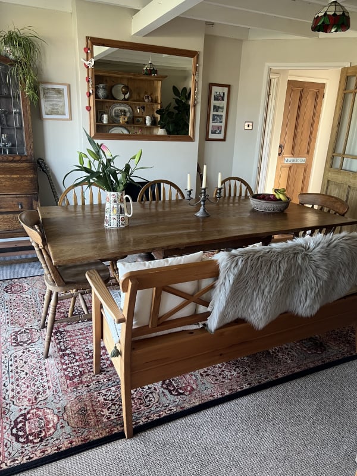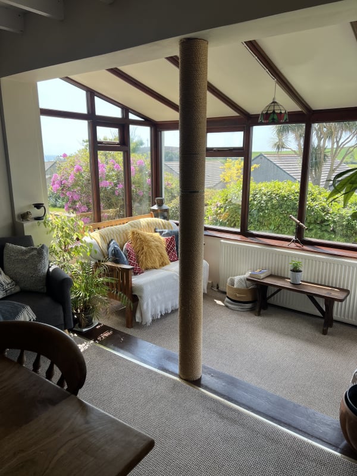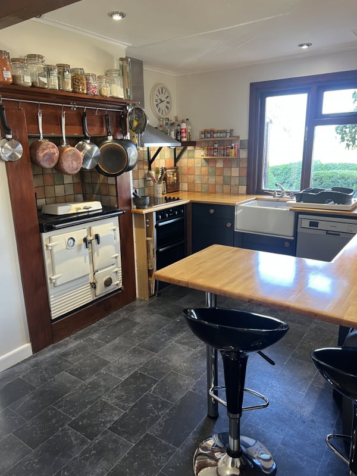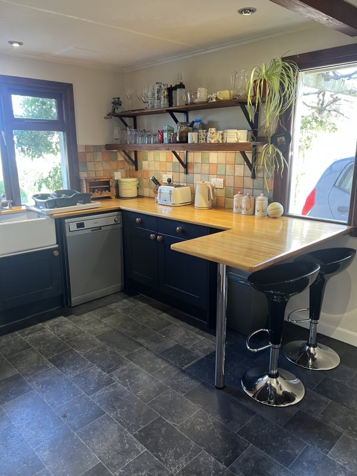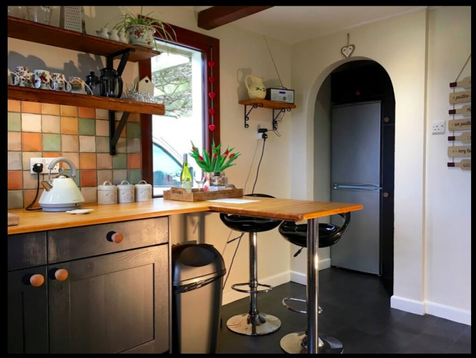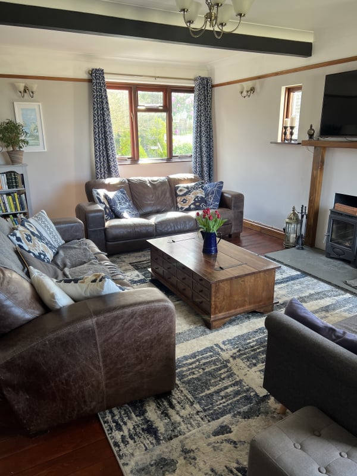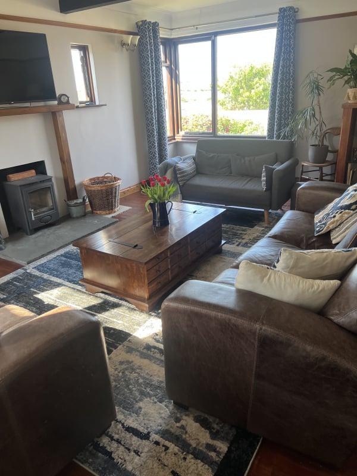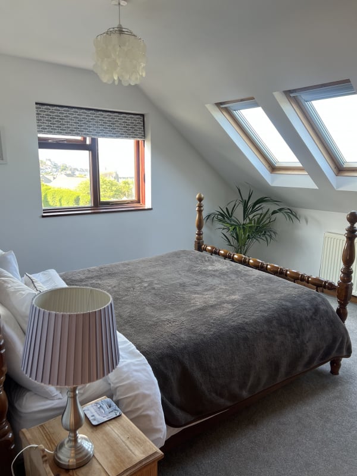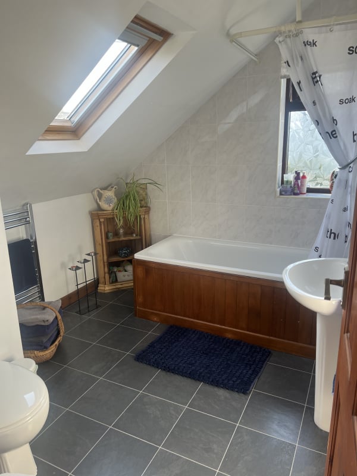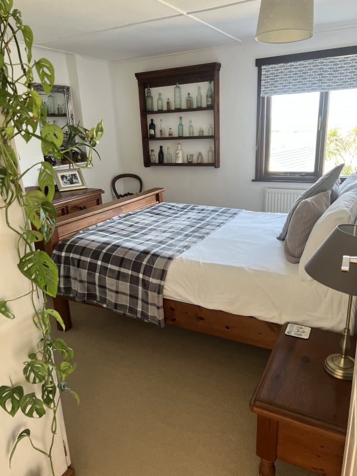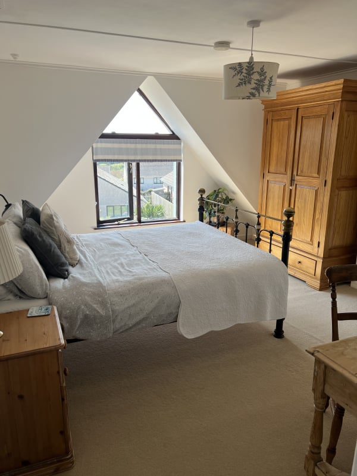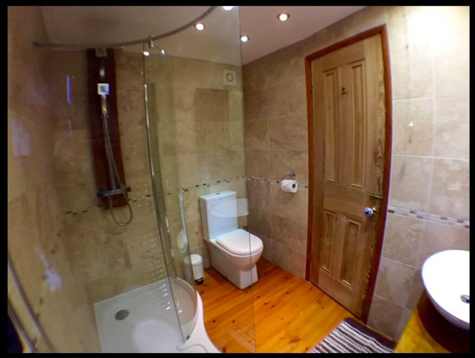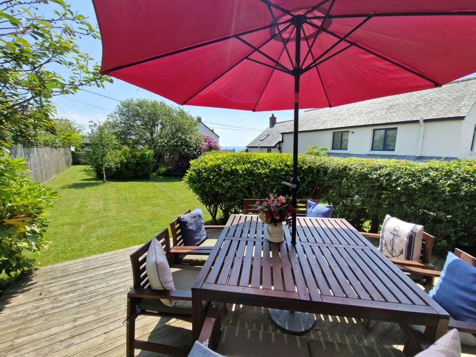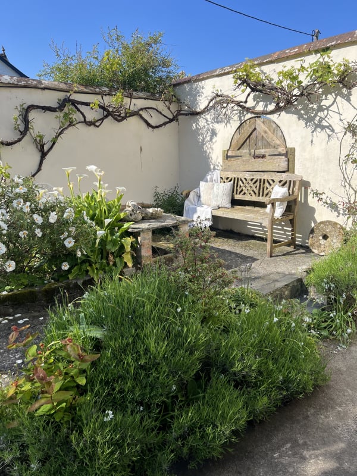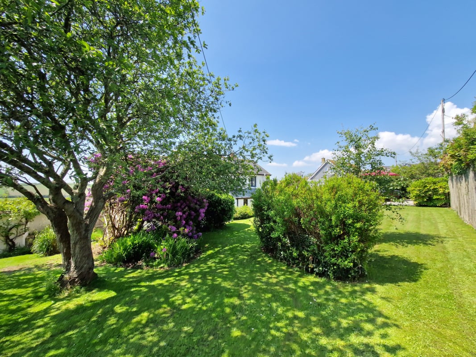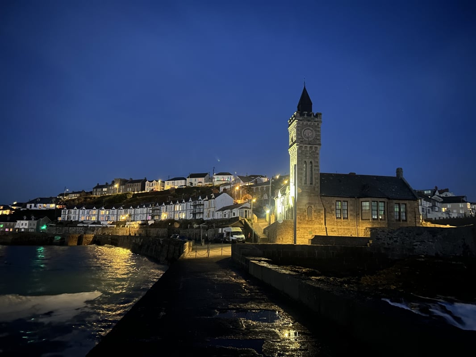FIND A PROPERTY
Pendeen Road, Porthleven, TR13
Property Reference: S4472
Listing Status
For Sale
Bedrooms
4
bathrooms
2
Property type
Detached House
EPC Rating
Floor Plan
Virtual Tour
Key Features
- In/Out Driveway
- Garage
- Rear Garden
- Enclosed Garden
- Front Garden
- Patio
- Double Glazing
- Oil
- Wood Burner
- Beautiful 4 Bedroom detached property with sea and countryside views.
- Adjoining plot with full planning for a detached 3 bedroom property.
- Rare development opportunity in a sought after location.
- Situated in the heart of the village on a private no through road
- Planning approval number PA23/08807
- New mains water supply connected to building plot
- Previously Council Tax D banding
- Chain free
Full Description
**A rare opportunity to acquire a unique detached home with sea views and a building plot in the most favoured location** Welcome to this beautiful 4 bedroom well proportioned detached property situated in the picturesque fishing village of Porthleven. This exceptional home on a slightly elevated position boasts countryside and sea views, a private location on a no through road in the heart of the village, offered with an adjoining building plot with full planning permission-ideal for self-builders, developers, or buyers seeking multi-generational living options. A mature, landscaped garden offering peace and privacy, driveway parking and garage. Offered as a combined lot, this property represents genuine value and versatility-blending lifestyle appeal with investment potential. Viewing is essential to appreciate the scale and scope of what's on offer.
LOUNGE 6.10m x 4.50m
Large triple aspect room with panoramic views of the village and countryside, views out to sea. Exposed wooden flooring with wood burner providing a central focal point.
HALL 4.80m x 3.10m
Large entrance hall with Parquet wood floor, built in wooden bench and coat hooks above, under stairs cupboard with door to lounge and dinning room. Tread staircase leading to the upstairs.
DINING ROOM 4.50m x 3.60m
Beautiful bright room with beamed ceiling, door to inner hall and kitchen, and step down to sunroom, views looking over the village and countryside.
Sunroom 1.90m x 3.90m
Triple aspect with outlook over the village, sea and countryside.
KITCHEN 3.70m x 2.50m
Wooden worktop with breakfast bar, Belfast sink, built in double oven with hob and hood over, space for dishwasher and fridge/freezer. Solid fuel stove with partially tiled walls.
WC 1.20m x 1.05m
Down stairs WC, wall mounted basin tiled splash back. Frosted window to the rear.
UTILITY ROOM 2.00m x 1.00m
Boiler, space for washing machine and tumble drier. Window to the rear.
REAR PORCH 1.50m x 1.00m
Stable door to the outside. Obscured glass window to the rear. Coat rack
MASTER BEDROOM LANDING 2.40m x 1.90m
Window to the rear with door to master bedroom and bathroom.
MASTER BEDROOM 3.70m x 4.50m
Dual aspect room with 3 Skylights, outlook over the village towards the harbour and countryside.
BATHROOM 2.60m x 2.40m
Closed WC , pedestal wash basin and bath with shower over. Towel rail, Partially tiled walls, skylight and obscured window to the south.
SHOWER ROOM 1.80m x 2.20m
Travertine tiling throughout, shower cubicle, wash basin with mixer tap over, closed coupled w.c. and a towel rail. Obscured window to the side.
BEDROOM 2 3.70m x 3.20m
Outlook over the village, sea and countryside. Built in storage cupboard.
BEDROOM 3 4.30m x 3.60m
Irregular shaped room with views over the village, sea and countryside, inbuilt cupboard with hot water storage tank.
BEDROOM 4 2.90m x 2.50m
Currently used as an office, dual aspect with views to the sea and countryside.
Find out more
