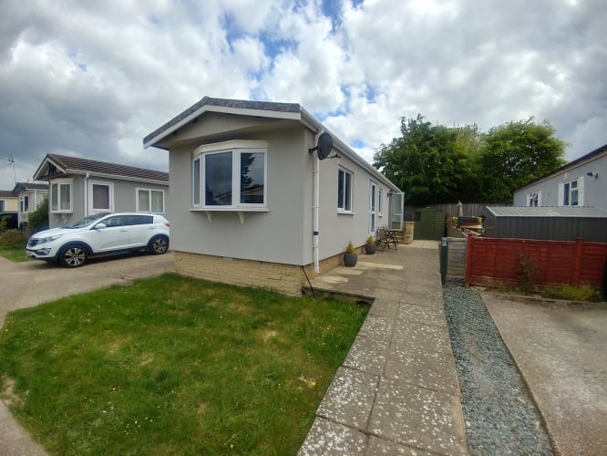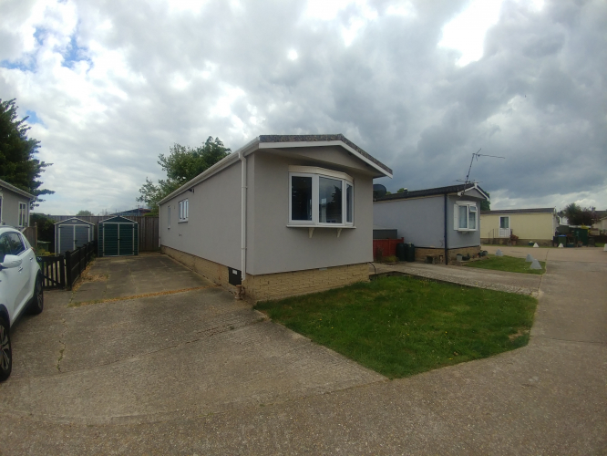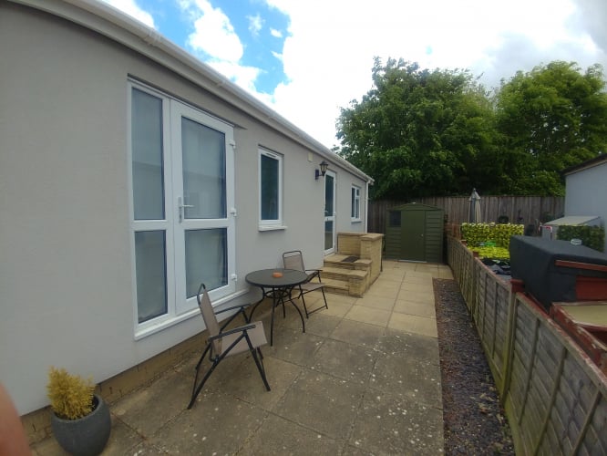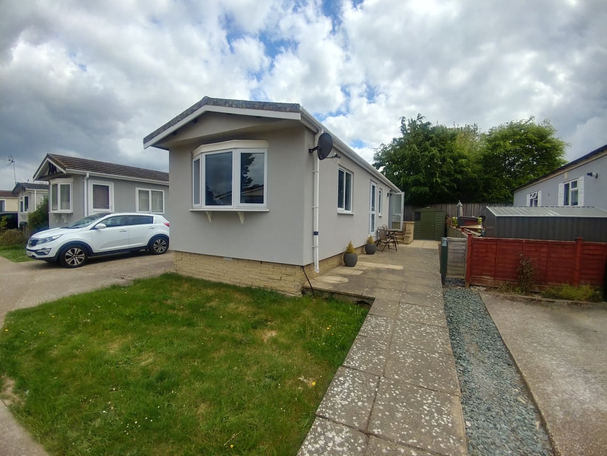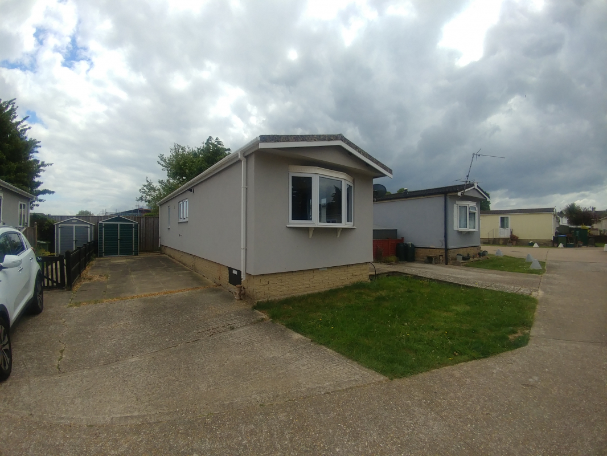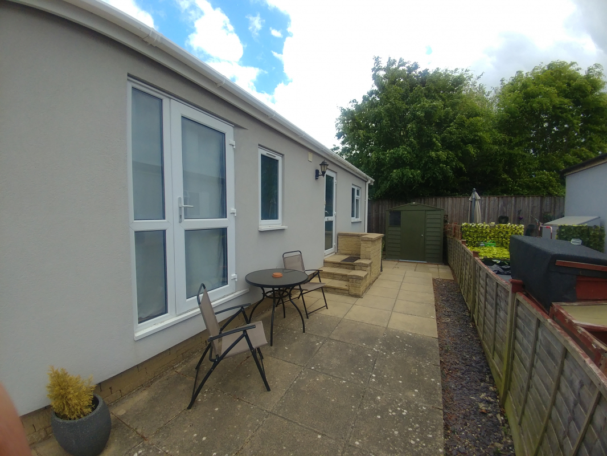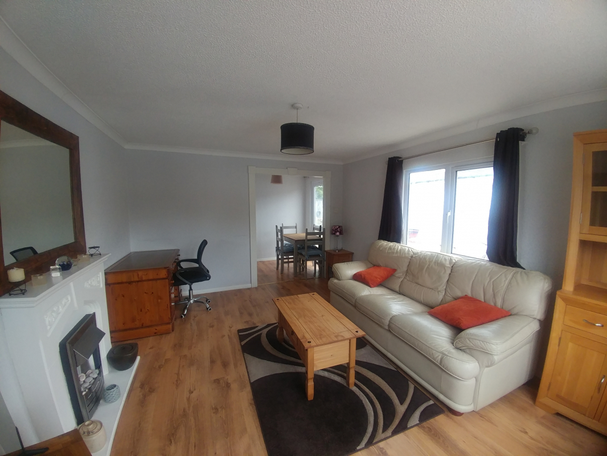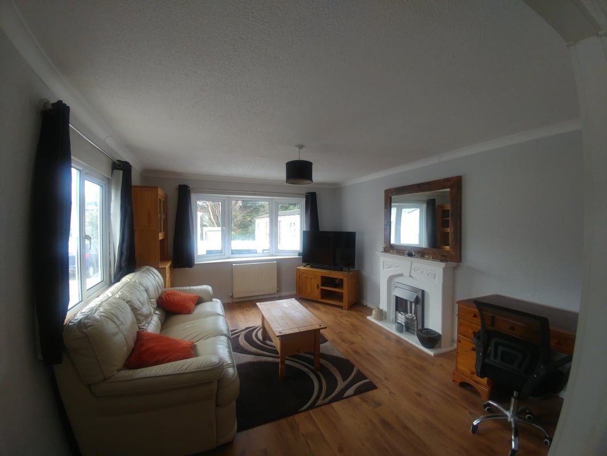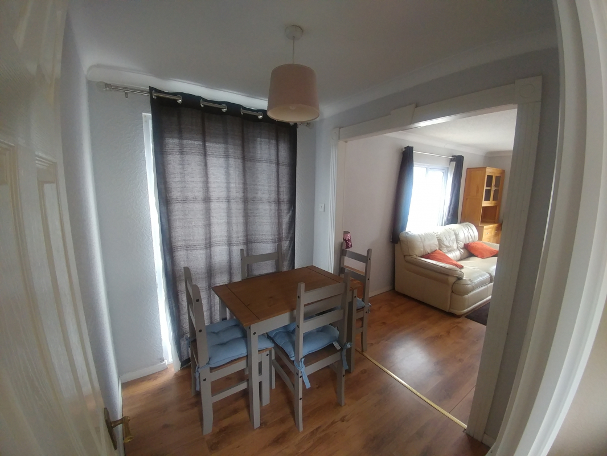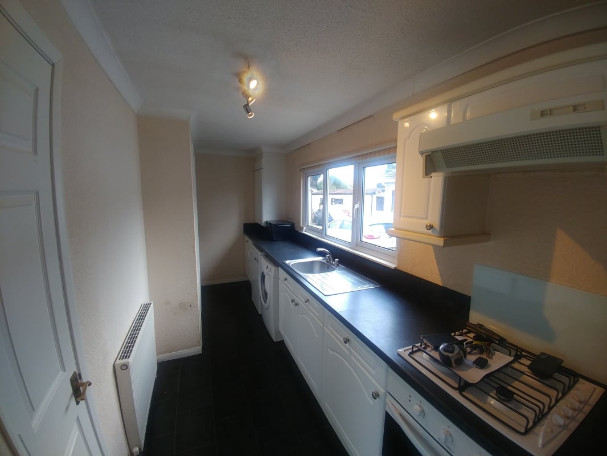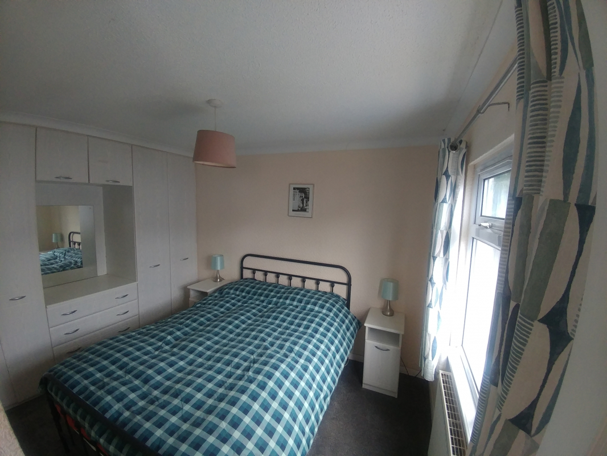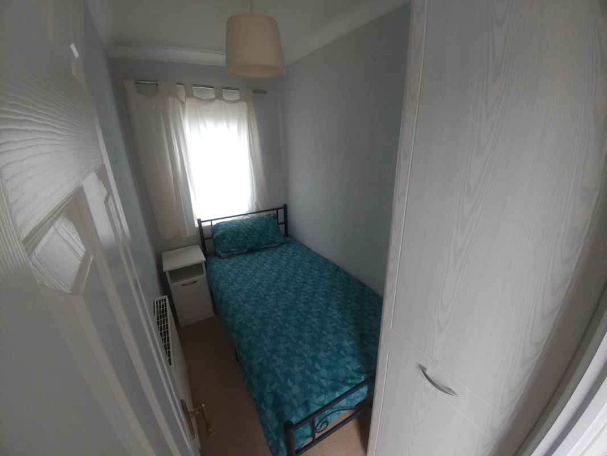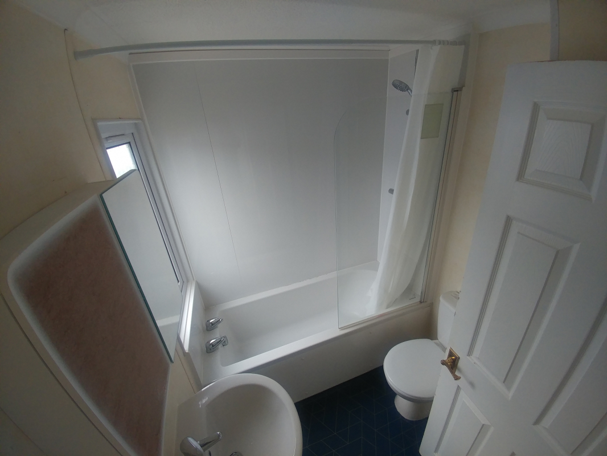FIND A PROPERTY
Orchard Park, Littlehampton, BN16
Property Reference: S4358
Listing Status
For Sale
Bedrooms
2
bathrooms
1
Property type
Park Home
EPC Rating
Floor Plan
Virtual Tour
Key Features
- Driveway
- Off-street Parking
- Front Garden
- Patio
- Gas Central Heating
- Double Glazing
Full Description
Fully Detached Park Home located in Orchard Park, a few minutes from Rustington High Street. Easy access to A27 and A24. Situated amongst a small group of similar dwellings in a quiet and private estate. Large driveway along one side of the property can accomodate multiple cars. The patio area along the other side wraps around the back of the property, and includes a reasonably sized shed, with power and lighting. A small lawn sits at the front of the property. Large lounge area with double glazed bay window, and open plan dining space. Galley style kitchen furnished with white goods and modern gas oven and hob. Main double bedroom with fitted wardrobes / storage. Second bedroom with small built in wardrobe. Simple bathroom with bath, shower, toilet and basin. Recently installed underfloor insulation. Double glazing throughout. Gas Central Heating. Property comes fully furnished as pictured, or can be returned to unfurnished at the buyers request. No onward chain, property vacant and ready to be lived in! Council Tax Band A Residential Park owned by Wyldecrest Parks. Pitch Fee and Service Charge £519pcm.
Lounge 3.50m x 4.40m
Large and Spacious Lounge with Bay window looking out over lawn. Wood Laminate flooring. Open Plan walkthrough to dining area / second entrance lobby.
Dining Area 1.86m x 1.84m
Currently a dining area between the kitchen and the lounge. Laminate flooring throughout. Also a second entrance to the property, so can be configured to a lobby or utility area.
Kitchen 1.35m x 4.80m
Long Galley Style Kitchen fully furnished with white goods and modern gas oven and hob. Aside from kitchen units, houses a small pantry / broom cupboard next to the entrance from the front foor.
Main Bedroom 2.45m x 3.00m
Double Bedroom with one wall of built in storage. 2 large wardrobes each side of a set of dresser drawers and mirror. Carpeted.
Second Bedroom 1.40m x 2.00m
Single Bedroom with small built in wardrobe. Carpeted.
Bathroom` 1.70m x 2.00m
Simple Bathroom with bath, modern shower, toilet and basin.
Entrance Hall
Small entrance hall leading to bedrooms, kitchen and bathroom.
Find out more
