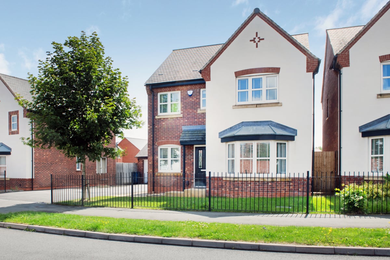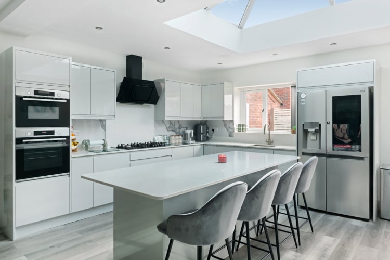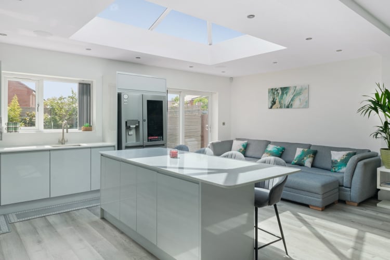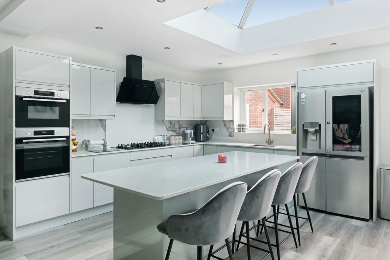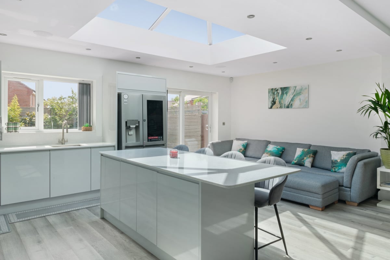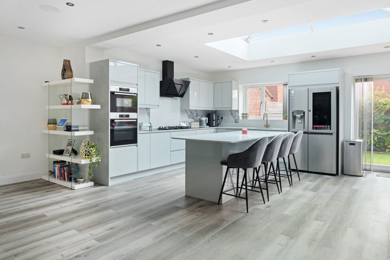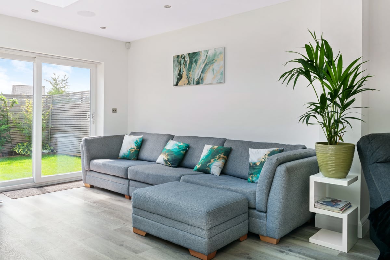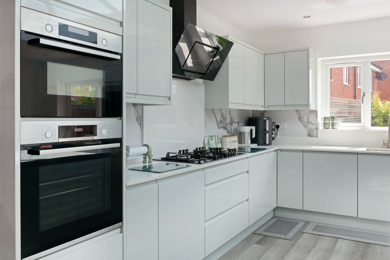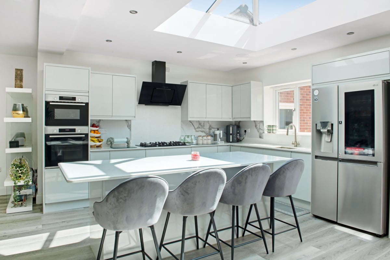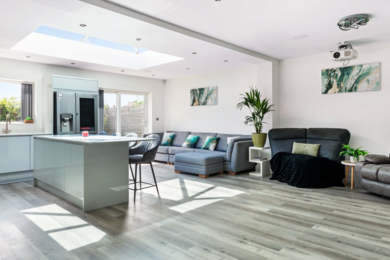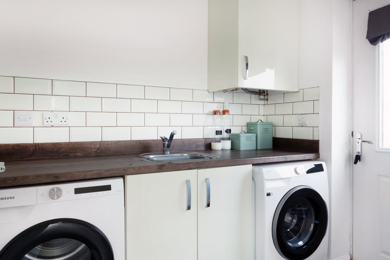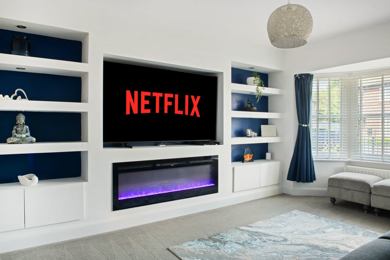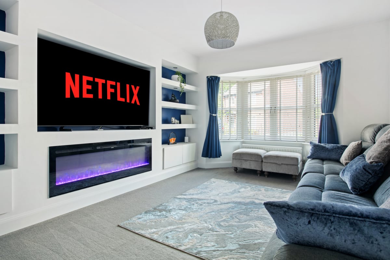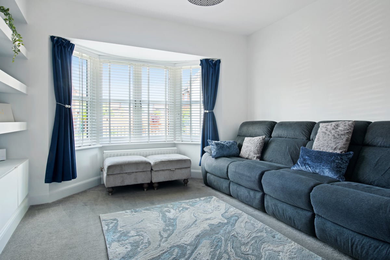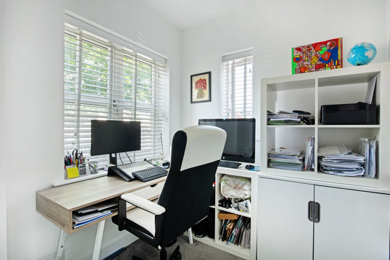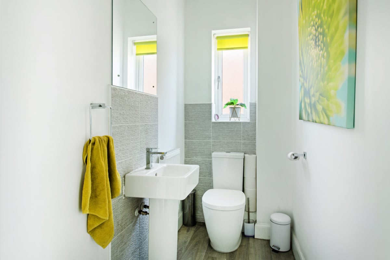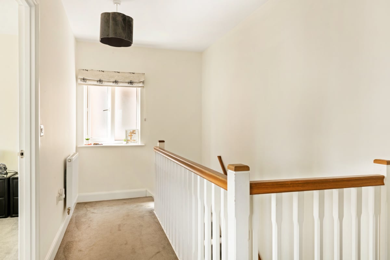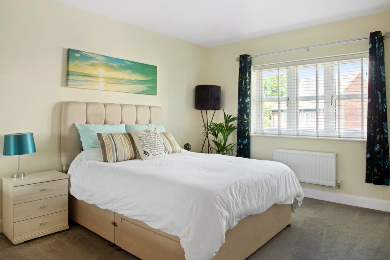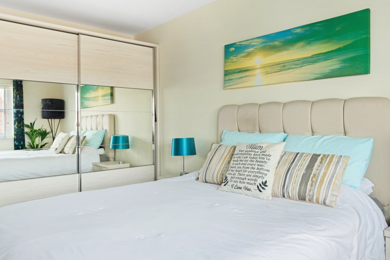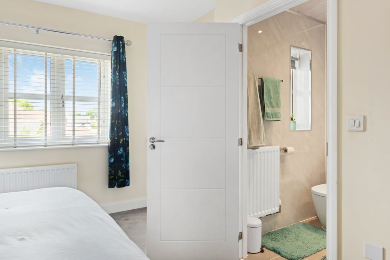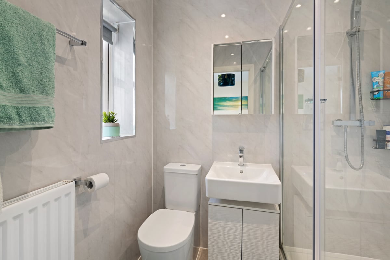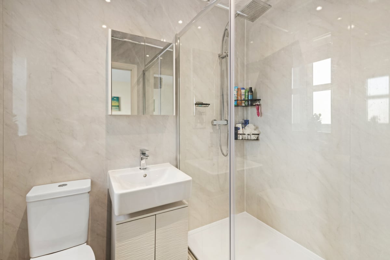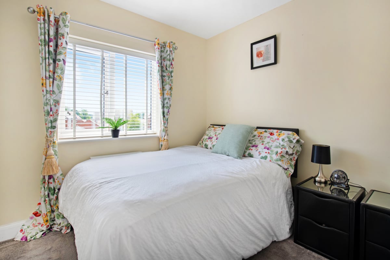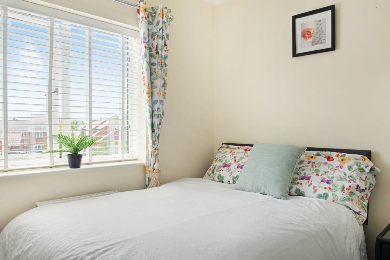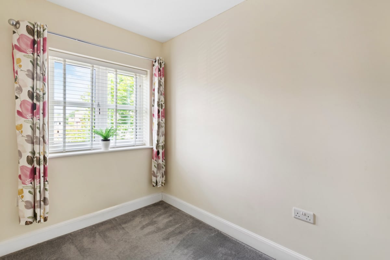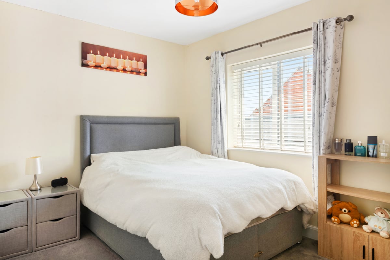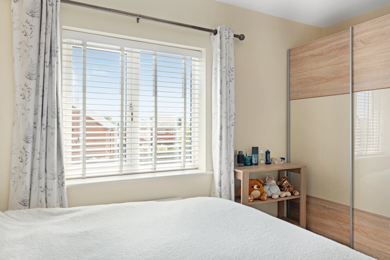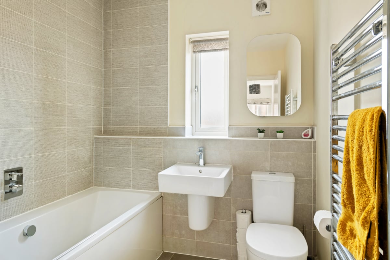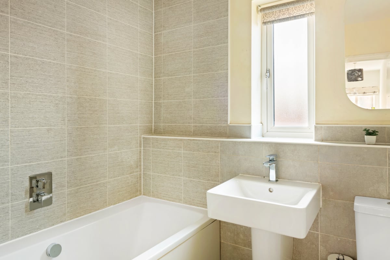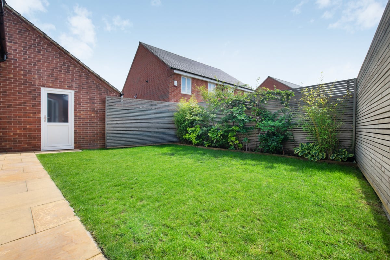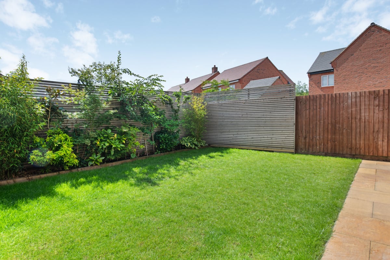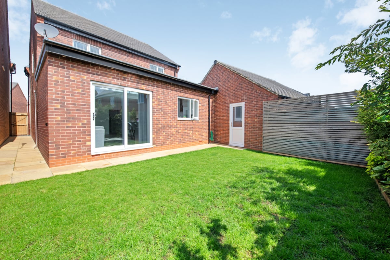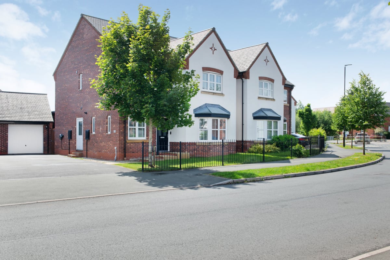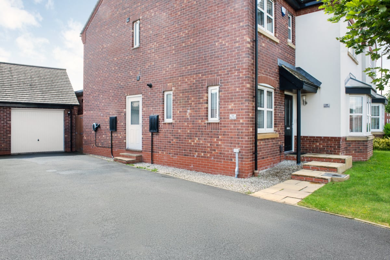FIND A PROPERTY
Alton Way, Littleover, DE23
Property Reference: S4337
Listing Status
SSTC
Bedrooms
4
bathrooms
2
Property type
Detached House
EPC Rating
Floor Plan
Virtual Tour
Key Features
- Extended Kitchen, Living and Dining space with new high gloss soft closing kitchen with quartz worktops and island.
- Media Wall with storage in the living room to fit a 75" TV with dimmer light switch
- Ensuite bathroom a new fitted larger waterfall shower and panelling throughout, with cabinets included.
- Garage access via the back garden and front, with additional side access.
- Large under stair storage space accessible via the kitchen, with additional power sockets.
- EV Charger included
- Epsom Projector with Amplifier and 4 Sonos speakers included.
- 3 x fitted Dreams soft closing slide wardrobes all included.
- Integrated Bosch kitchen appliances, microwave, oven, dishwasher and 5 ring gas hob with extractor fan all included.
- Large quartz breakfast bar with extra storage and 4 suede swivel chairs included.
Full Description
**STUNNING DETACHED FAMILY HOME IN SOUGHT-AFTER HIGHFIELDS LOCATION OF DERBY** We are delighted to present this exceptional detached family home, situated in the highly desirable area of Littleover, Derby. This beautifully presented property boasts four spacious bedrooms, two luxurious bathrooms, and a host of impressive features that make it the perfect family home. **Ground Floor** As you step inside, you'll be greeted by the stunning extended kitchen, living, and dining space, which provides a seamless flow between cooking, socialising, and relaxation. The kitchen boasts a new high-gloss soft-closing kitchen with quartz worktops and an island, perfect for food preparation and socialising. The adjacent living area features a stunning media wall with storage for a 75" TV with a dimmer light switch, ideal for movie nights and family gatherings with black out curtains and blinds included. **First Floor** The first floor comprises four spacious bedrooms, each with ample storage space. The master bedroom is a particular highlight, featuring an ensuite bathroom with a new fitted larger waterfall shower, powerful extractor fan and panelling throughout, complete with cabinets. The additional bedrooms are generously proportioned and provide plenty of natural light. **Additional Features** This exceptional property also boasts a host of additional features, including: * Allocated parking with a single garage, driveway, and off street parking if required. The house has a dual heating system operated by a combination boiler. Energy Rating B house. Council Tax Band E.
Living room 12.00ft x 16.00ft
A large living space with an elegant bay window and the light-filled gallery landing illustrate the unmistakable quality. With a large media wall, dimmer switch, plenty of storage and venetian blinds and blackout curtains included. Exact measurements;- 3.651m x 5.139m max 12’0” x 16’10”
Study Room 7.00ft x 6.00ft
A lovely study or snug room with 2 windows allowing plenty of light and again all blinds included. Exact measurements are:- 2.087m x 2.060m 6’10” x 6’9”
Downstairs WC room 7.00ft x 3.00ft
A large spacious WC room with toilet, wash basin and roller blind. Exact measurements: 2.087m x 1.082m 6’10” x 3’7”
Kitchen, Living & Dining room 9.00m x 13.00m
A large extended kitchen south facing with a new high gloss grey handless kitchen with ample storage, quartz worktop, splashback, all soft closing. Large 3 x 2 metre lantern window and fitted blinds. 6 x 5 metres previous kitchen measurements. 7 x 4 metres new extension.
Master Bedroom 12.00ft x 15.00ft
A large master bedroom with fitted large sliding soft closing wardrobe and 2 x bedsit matching cabinets, plus TV point. Large window fitted white venetian blinds. Exact Measurements:- 3.651m max x 4.603m max 12’0” x 15’1”
Ensuite 5.00ft x 7.00ft
Ensuite with sink, toilet and large shower cubicle with waterfall shower, powerful extractor fan and waterproof roller blind included. Exact measurements:- 1.618m max x 2.073m max 5’4” x 6’10”
Bedroom 2 9.00ft x 12.00ft
Large bedroom with fitted soft closing sliding wardrobe and venetian blinds. Exact measurements:- 3.793m x 2.758m 12’5” x 9’1”
Bedroom 3 9.00ft x 11.00ft
Large bedroom with fitted soft closing sliding wardrobe and white venetian blinds. Exact measurements:-Bedroom 3 3.260m x 2.758m 10’8” x 9’1”
Bedroom 4 7.00ft x 10.00ft
Bedroom with fitted venetian blinds. Exact measurements:- 2.087m x 3.147m 6’10” x 10’4”
Family Bathroom 7.00ft x 8.00ft
Bathroom fitted electric extractor fan, white bath, sink and toilet. Including bathroom cabinet and roller blind. Exact measurements: 2.558m max x 2.040m max 8’5” x 6’8”
Parking
- Allocated Parking
- Single Garage
- Driveway
- Garage
- Off-street Parking
- On-street
Outside Space
- Rear Garden
- Front Garden
- Enclosed Garden
Heating
- Double Glazing
- Gas Central Heating
- Electric
- Gas
- Eco-Friendly
