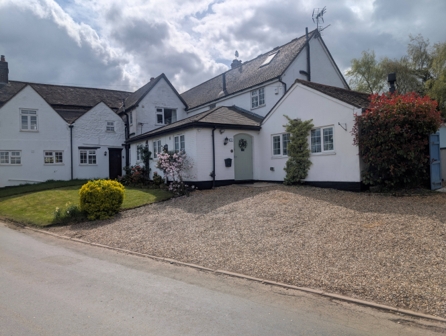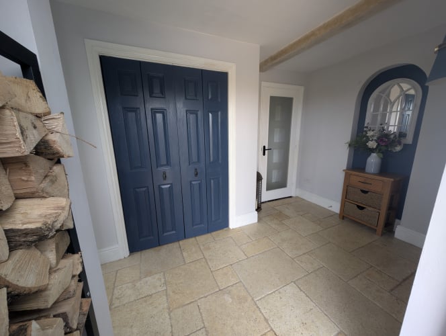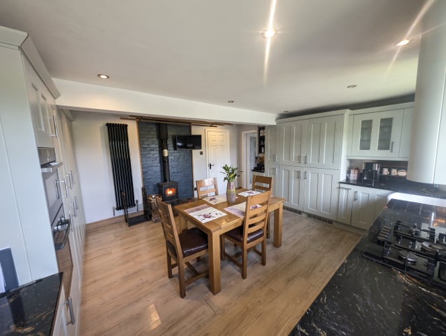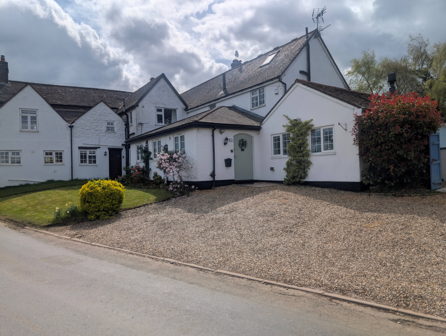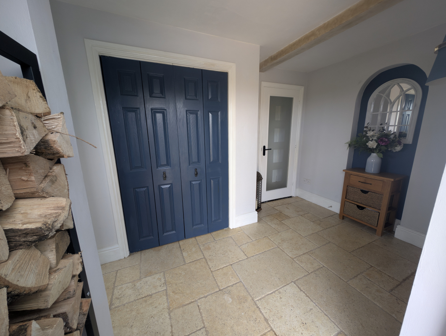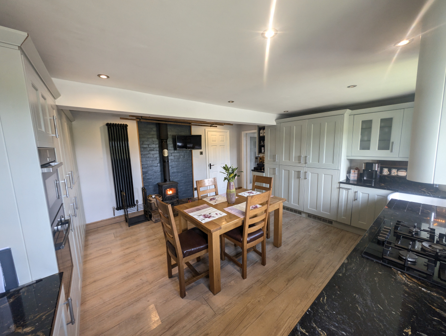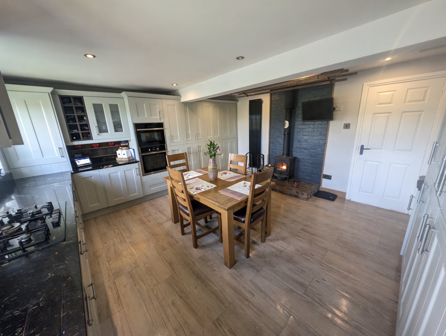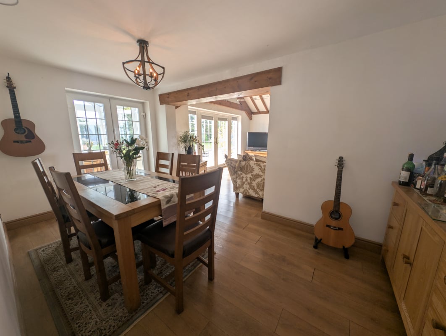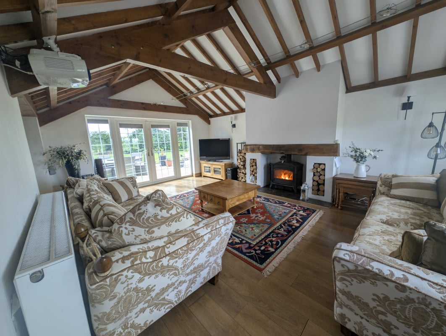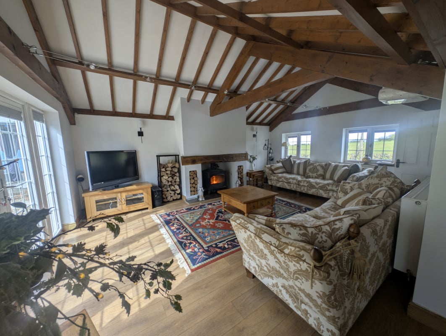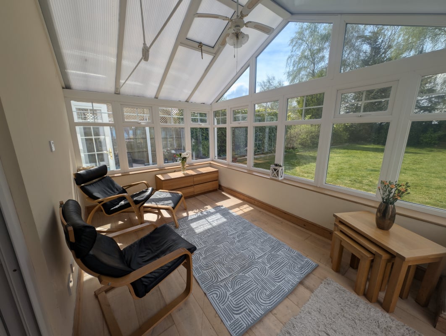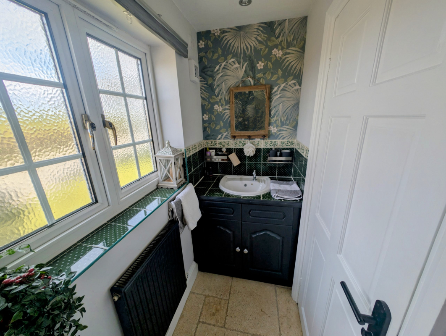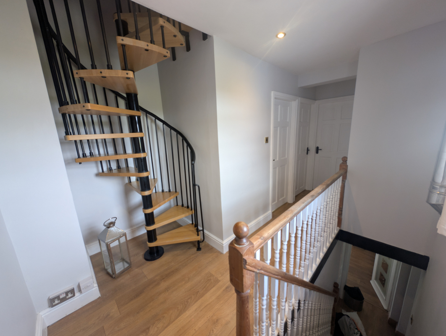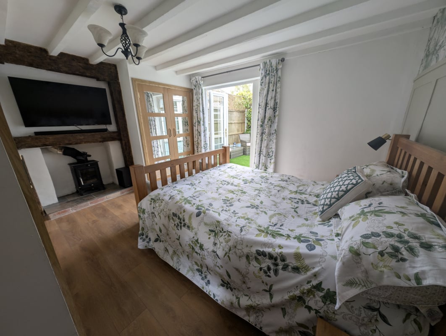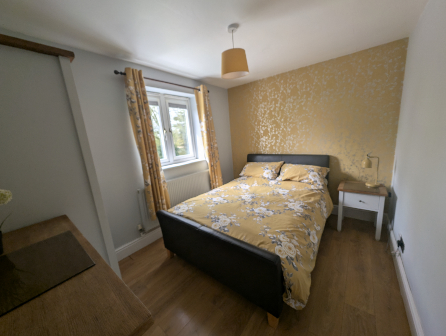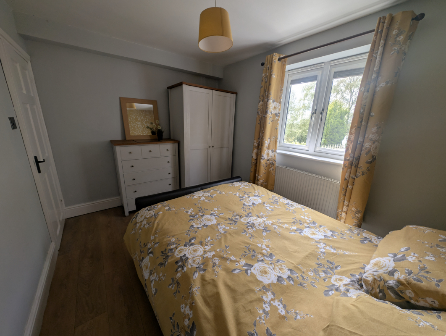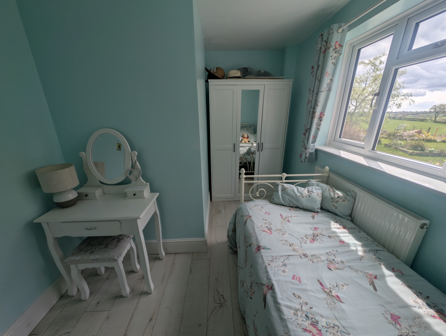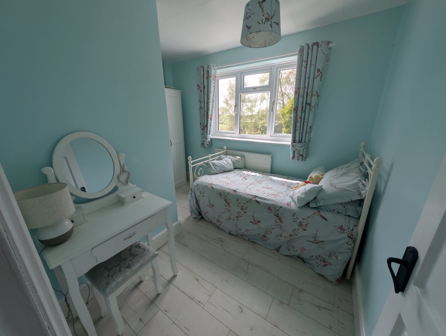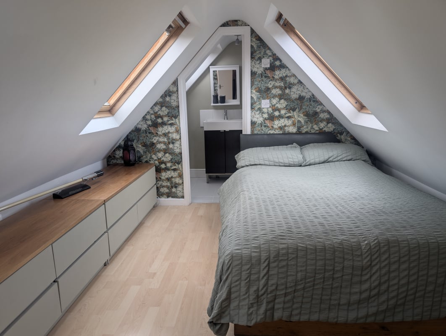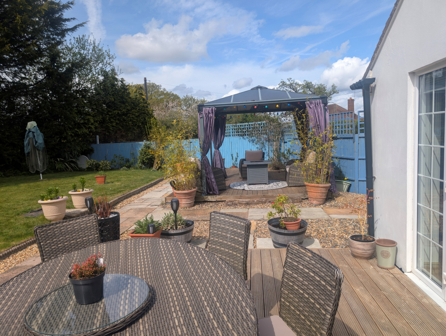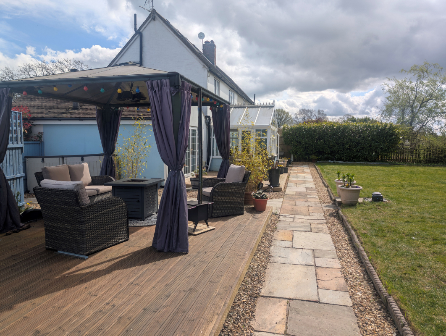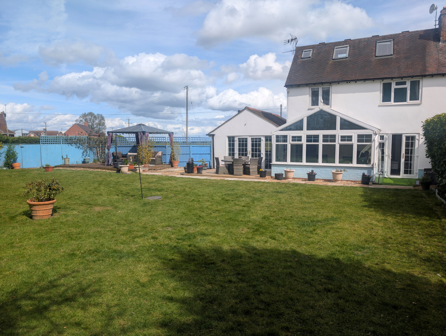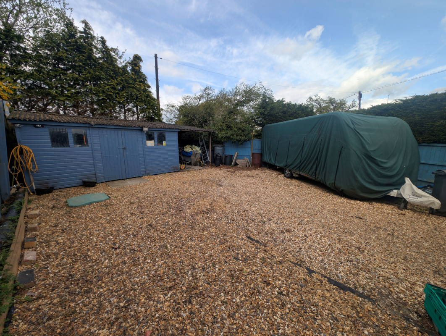FIND A PROPERTY
Crown Cottages, Bagginswood, Stottesdon, DY14
Property Reference: S4178
Listing Status
SSTC
Bedrooms
4
bathrooms
3
Property type
Semi-detached House
Floor Plan
Virtual Tour
Key Features
- Driveway
- Enclosed Garden
- Rear Garden
- Front Garden
- Gas Central Heating
- Separate yard area, consisting of workshop with power and water, wood storage and ample space for vehicles/motor home or caravan
Full Description
**Stunning Semi-Detached Home in Desirable Location** Welcome to 4 Crown Cottages, a beautifully presented semi-detached house located in the sought-after area of Bagginswood, Stottesdon. This fantastic property boasts four spacious bedrooms, three modern bathrooms, and a generous living space perfect for family living. As you approach the property, you'll notice the attractive front garden, The enclosed garden to the rear provides a tranquil oasis, perfect for relaxation and al-fresco dining. a separate yard area with workshop and further area for parking several vehicles. Upon entering the property, you'll be greeted by the spacious entrance hall, which provides a warm welcome, which has a cloakroom off. The bright and airy living room boasts large dual aspect windows, allowing an abundance of natural light, and log burner. The room is perfect for relaxing and socialising. The kitchen has many units, high gloss granite worktops, and integrated appliances and log burner. There's ample space for a large dining table and chairs. 4 bedrooms two with en-suites and a family bathroom.
Entrance hall 11.00ft x 8.20ft
Hall consisting of cloakroom off, integrated cloaks cupboard, ceiling lights and electric sockets.
lounge 21.50ft x 15.00ft
Lounge with dual aspect windows, beamed ceiling, fireplace with log burner, Radiators, wall and ceiling lights.
dining room 14.10ft x 8.10ft
ceiling and wall lights, patio doors leading to conservatory further door to stairs.
conservatory 14.00ft x 9.60ft
Half brick and glass conservatory velux window, combined ceiling light/ fan, electric sockets.
kitchen 16.60ft x 15.50ft
large modern fitted kitchen with granite work surface, ample cupboard space, fitted appliances, two full size fridge freezers, washing machine, coffee station with plumbing for coffee machine. fireplace with log burner, ample space for dining table and chairs. Radiator, many electric sockets.
master bedroom 14.08ft x 11.10ft
patio doors leading to secluded garden area, fireplace with log burner, fitted wardrobes, Radiator ceiling and electric sockets, door leading to en-suite.
en-suite 6.20ft x 4.11ft
including shower, toilet and sink enclosed in a vanity unit, bathroom cabinet with dimister and clock.
Bedroom 2 9.50ft x 8.90ft
window looking out onto the rear aspect. Radiator, ceiling light and electric sockets.
Bedroom 3 11.70ft x 9.40ft
Window looking out onto rear aspect. Radiator, ceiling and electric sockets.
Bedroom 4 13.10ft x 10.20ft
Double bed, fitted cupboards, dual aspect velux windows, Radiator, ceiling and electric sockets. door leading onto ensuite.
En-suite 7.10ft x 4.20ft
consisting of toilet, wash hand basin and floor standing vanity unit. Velux window to rear aspect.
main bathroom 10.70ft x 6.60ft
Newly appointed bathroom to include shower cubicle, bath with floor tap, toilet, sink enclosed in a wall hung vanity unit. Radiator, window to front elevation
Find out more
