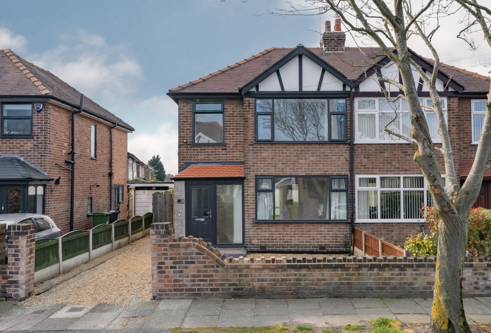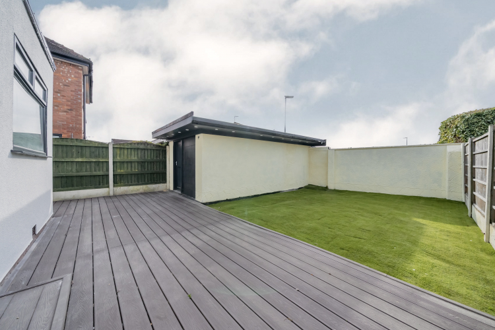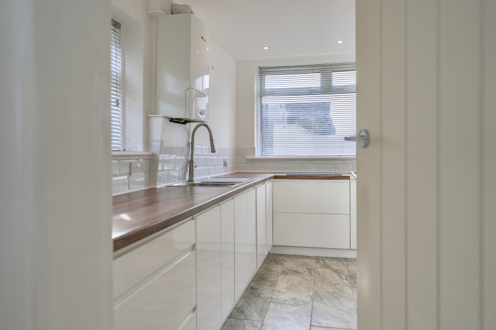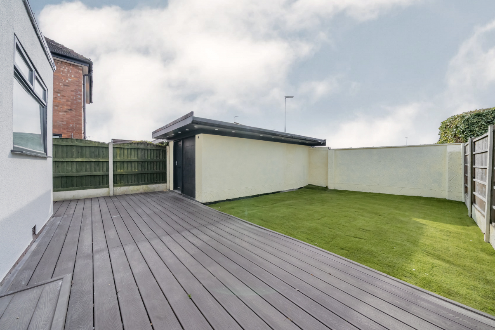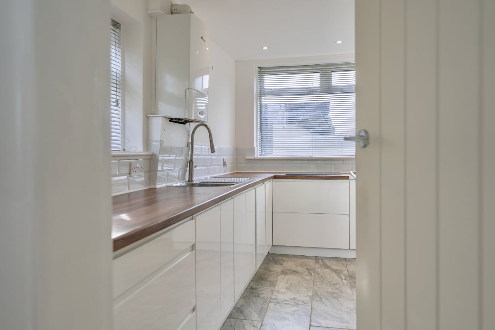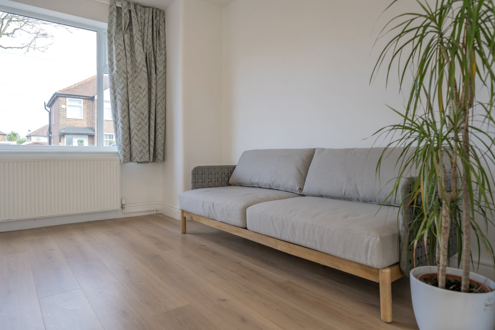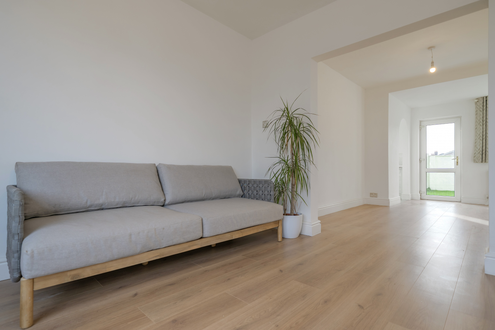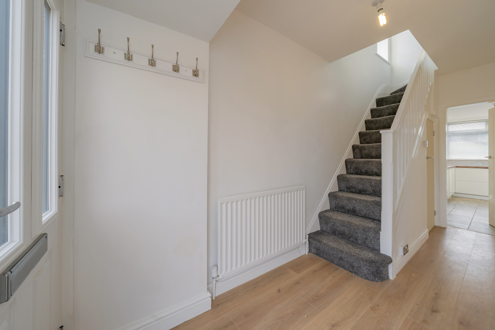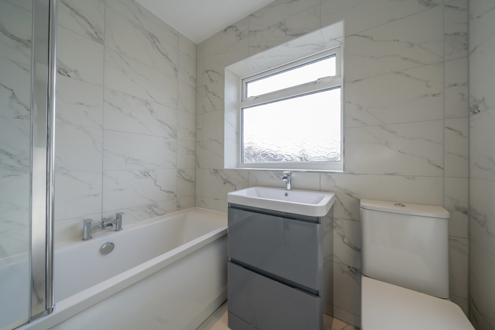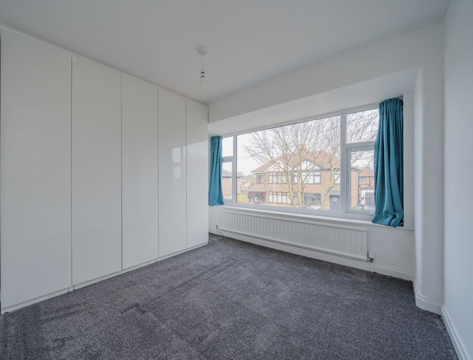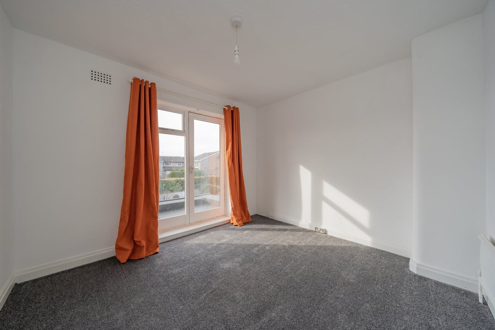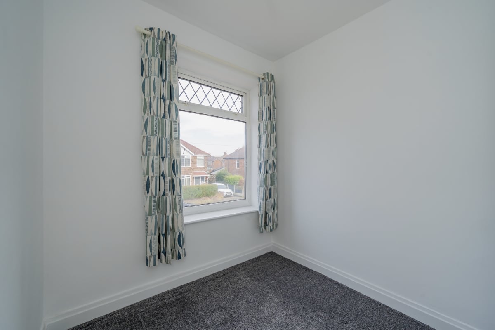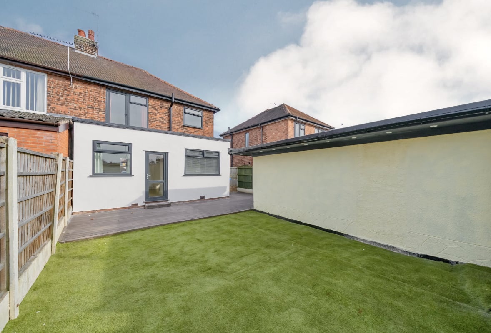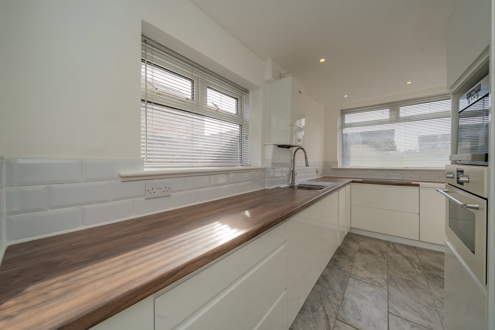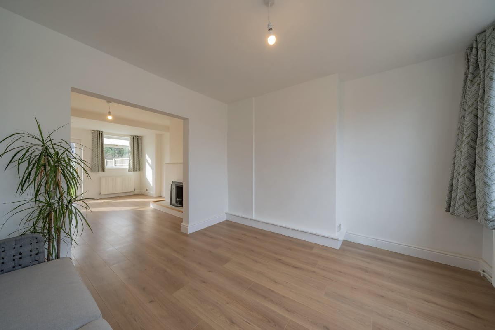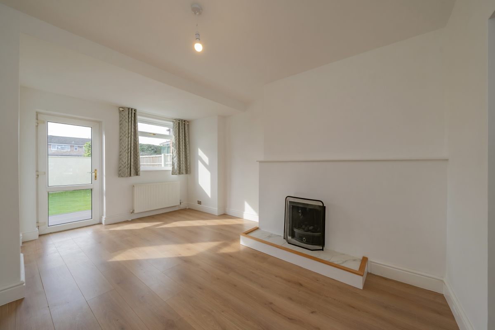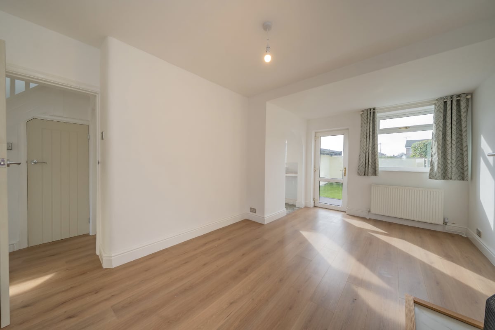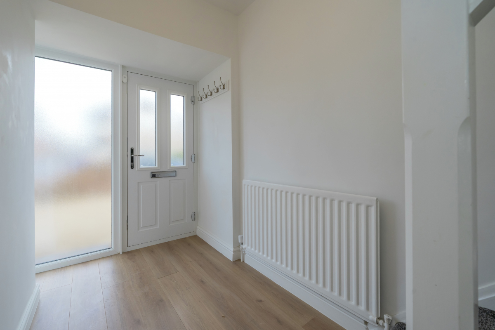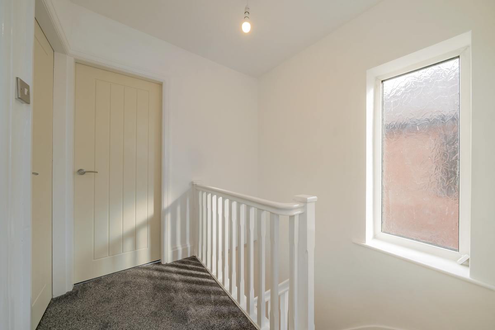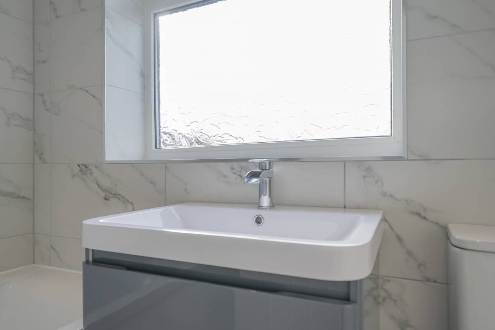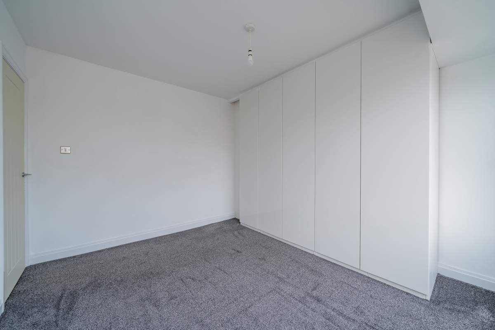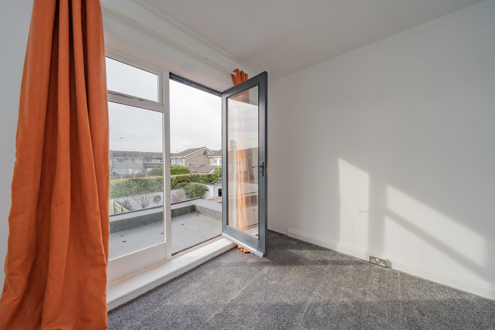FIND A PROPERTY
Bruce Avenue, Orford, Warrington, WA2
Property Reference: S4056
Listing Status
SSTC
Bedrooms
3
bathrooms
1
Property type
Semi-detached House
EPC Rating
Floor Plan
Virtual Tour
Key Features
- Vacant and with no chain
- Private & secure back garden with new fencing, decking & high-quality artificial grass
- Gravelled front driveway for a low-maintenance off street parking
- Garage converted into a utility room & multi-use room (ideal for office or storage)
- Recently refurbished with a new modern kitchen and bathroom
- Freshly decorated with new flooring throughout – move-in ready
- Open plan living room with new laminate flooring
- Undergone energy efficiency improvements raising the EPC to C
- Located in a quiet residential area within walking distance to many amenities
Full Description
Fully Renovated 3-Bedroom Semi-Detached Home – No Chain! This stunning 1940s semi-detached home has been fully renovated to a high standard, making it a perfect choice for first-time buyers or families. Every detail has been upgraded, ensuring a modern, stylish, and comfortable living space. Property Features: Newly fitted modern kitchen & bathroom Freshly decorated and with new flooring throughout: move-in ready Spacious open plan living room with direct access to the secure garden Two generous sized double bedrooms & one single bedroom Rear extension providing additional living space Garage converted into a utility room & multi-use room (ideal for office or storage, with potential to be developed into a guest room) Private & secure back garden with new fencing, decking & high-quality artificial grass Gravelled front for a low-maintenance entrance Prime Location: Located in a quiet residential area, this home is within walking distance to: Schools, shops, restaurants & cafes GPs & healthcare facilities Orford Park & Livewire Leisure Centre Warrington College Leasehold: 912 years remaining. Ground rent £4.15/year fixed, no increases. Council tax band C. This is an owner-managed sale, giving buyers the flexibility to ask questions, book viewings, and make offers directly to the owners through the emoov.co.uk online system. No middlemen—just a smooth and transparent process. Don’t miss this incredible opportunity – contact us today to arrange a viewing!
Kitchen 3.98m x 2.44m
- Back to brick refit with a modern finish. - White gloss handless Wren kitchen cabinets fitted. - Integrated high energy efficiency appliances (dishwasher, oven / microwave, induction hob) - New electrics, plumbing and insulation fitted. - Freshly decorated and tiled. - Smart lighting.
Dining Room 4.85m x 2.73m
- Freshly decorated and with a new and insulated laminate floor. - Working open fireplace, to add magic to those winter days. - Direct access to the back garden, to extend living outdoors. - Opens to the sitting room, making one large living space (26 sq2) with large windows to the front and back.
Sitting Room 3.61m x 3.55m
- Freshly decorated and with a new and insulated laminate floor. - Newly fitted full width window, bringing light into the room even in the darkest of days. - Opens to the dining room, making one large living space (26 sq2) with large windows to the front and back.
Bathroom 2.00m x 1.73m
- Back to brick refit with a modern style finish. - Tiled and insulated throughout, with a fitted towel rail. - Over the bath rain shower, offering a luxurious, spa-like experience. - Thermostatic shower: providing precise temperature control for a hot and strong shower. - Smart lighting.
Bedroom 1 3.45m x 3.22m
- Freshly decorated with new carpet. - Newly fitted full width window. - Modern IKEA full width wardrobe with a mix of drawers, shelves and rails. No more floordrobes! - Good size double bedroom, fits a super-king bed in addition to the full width wardrobe. - East facing, catching the morning sun.
Bedroom 2 3.32m x 3.03m
- Freshly decorated with new carpet. - Good size double bedroom, fits a super-king bed. - Full height window and door, with views of the garden. - West facing, allowing for gorgeous sunsets.
Bedroom 3 2.05m x 2.02m
- Freshly decorated with new carpet. - Provides an additional children's bedroom or home office. - Well lit throughout the day due to the elevated and east facing position.
Outbuilding: Utility Room 2.78m x 1.71m
- Recently refurbished to allow a separate utility room. - Secure front door and access through lockable door into multi-use room. - Modern external finish, no longer resembling like a garage. - Overhang exterior lighting. - New electrics and plumbing, allowing for a washer, a drier and a sink.
Outbuilding: Multi-use Room 3.82m x 2.78m
- Entrance via utility room, secured by 2 lockable doors. - Recently refurbished with plasterboard ceiling, new roof and light fittings. - Potential to convert into an office / guest bedroom by fitting a window and decorating the walls. - Potential to add a bathroom.
Parking
Outside Space
Heating
leasehold
Ground Rent
£4.15
Annual Service Chanrge
£
Years Remaining
912
Find out more
