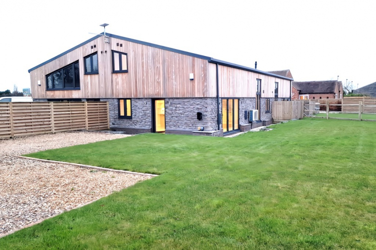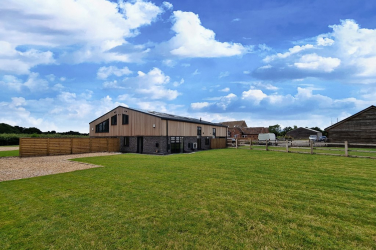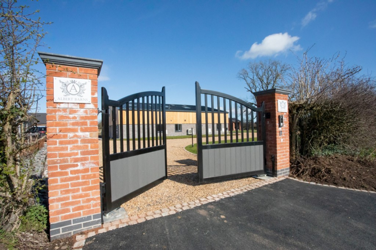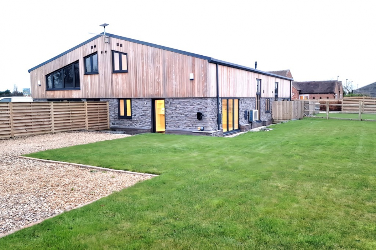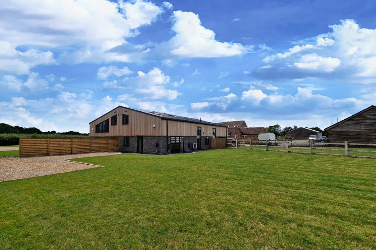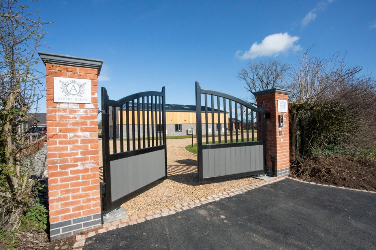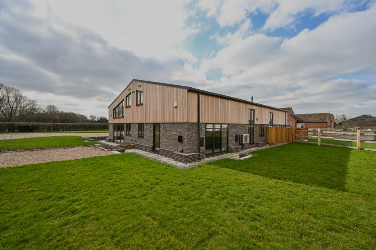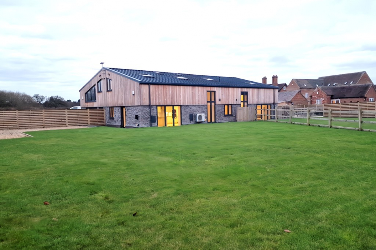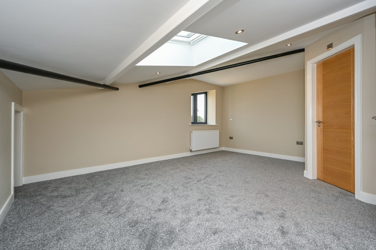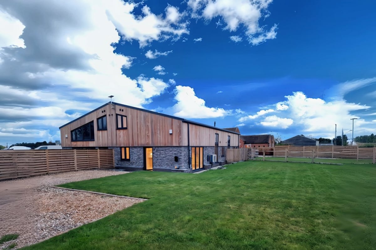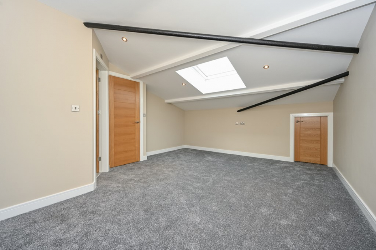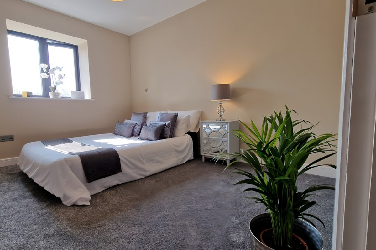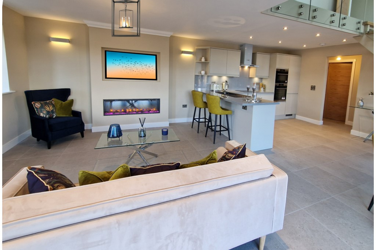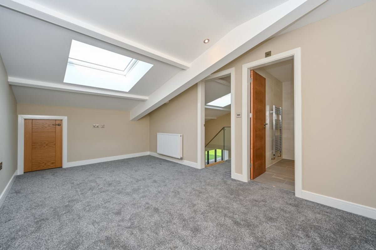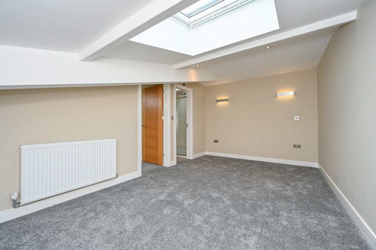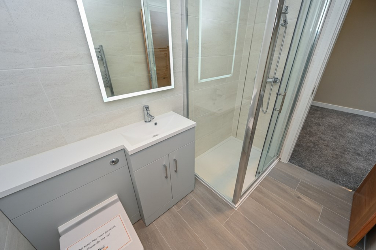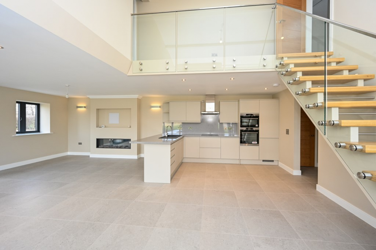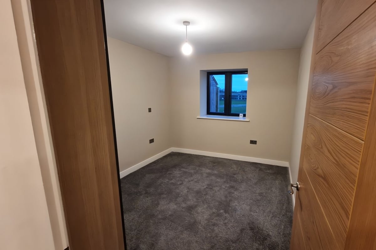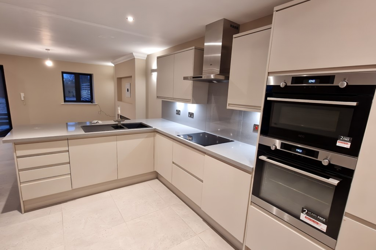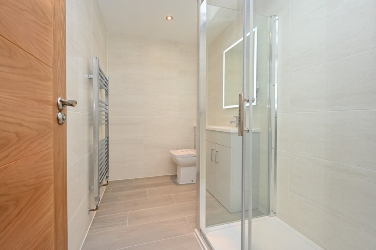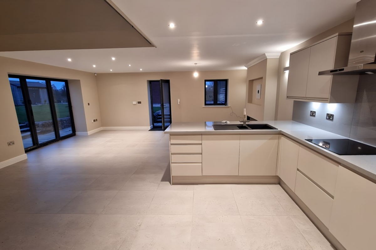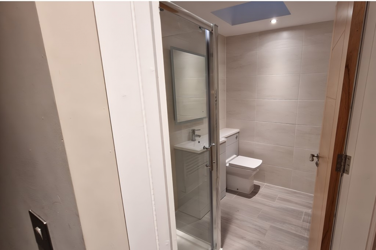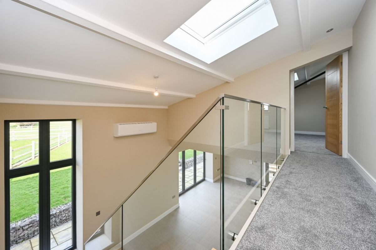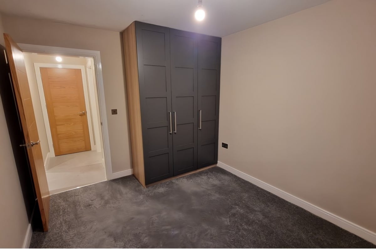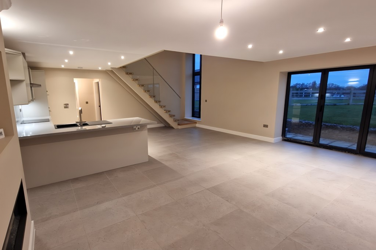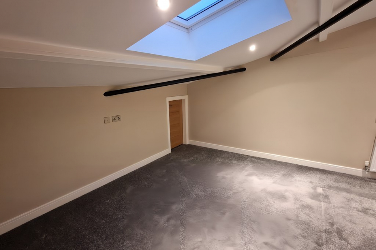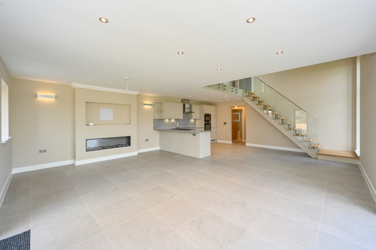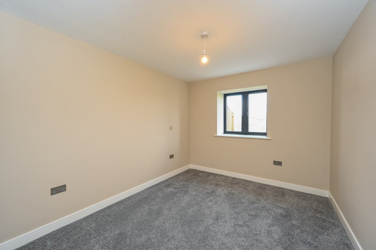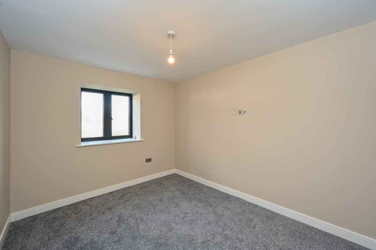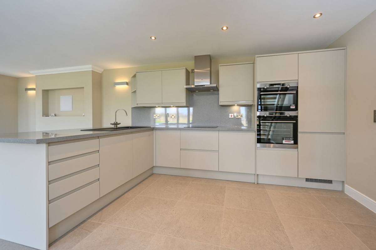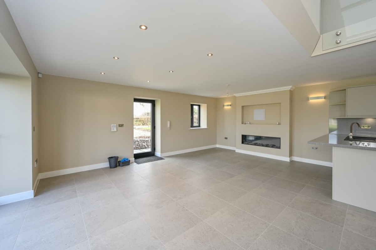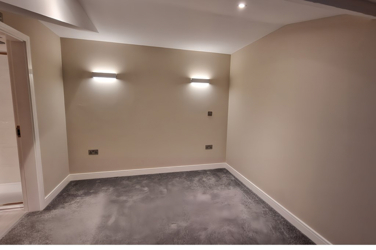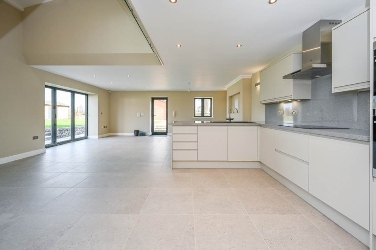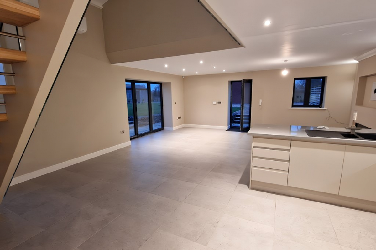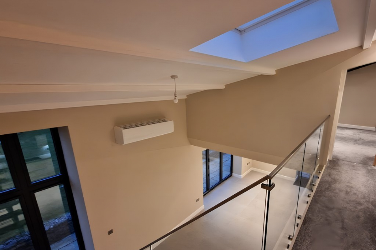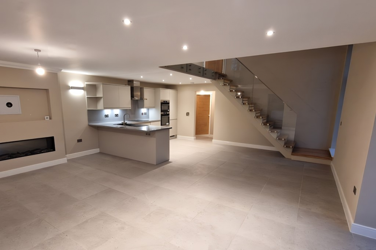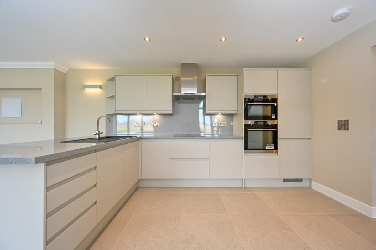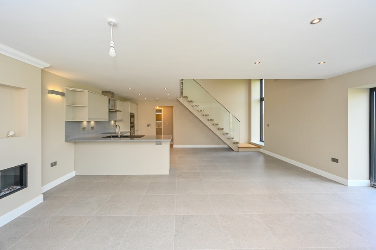FIND A PROPERTY
Albert Barns, Brinsford Lane, Wolverhampton, WV10
Property Reference: S3455
Listing Status
SSTC
Bedrooms
3
bathrooms
3
Property type
Semi-detached House
EPC Rating
Floor Plan
Virtual Tour
Key Features
- Allocated Parking
- Communal Parking
- Garage
- Detached Garage
- Driveway
- Single Garage
- Rear Garden
- Air Conditioning
- Double Glazing
- Gas Central Heating
- Under Floor
- 3 bedroom, 3 bathroom CONTEMPORARY BARN CONVERSION featuring a stunning double-height atrium and expansive open-plan living.
- PREMIUM KITCHEN with AEG appliances, Porcelanosa tiles, quartz-effect worktops, and feature lighting.
- THREE LUXURIOUS BATHROOMS with Aqualisa showers, heated mirrors, and designer fittings.
- Exceptional ECO CONSCIOUS design, including UNDERFLOOR HEATING, Wi-Fi-enabled controls, AIR CONDITIONING, and energy-efficient systems.
- STUNNING COUNTRYSIDE SETTING surrounded by green fields, with easy access to Wolverhampton and motorway links.
- SECURE GATED DEVELOPMENT with powered gates, intercom system, and a PRIVATE GARAGE with a powered roller shutter door.
- Cutting-edge tech features, such as high-speed internet, EV CHARGING POINT and smart heating and cooling systems.
- Bi-fold doors opening onto landscaped gardens, seamlessly blending indoor and outdoor living.
- Bespoke architectural design by Fisher German and Prior Architects, combining modern sophistication with rural charm.
- Built with PREMIUM MATERIALS, including solid oak fire doors, composite windows, and high-specification finishes for long-term durability.
Full Description
Welcome to Mint Barn, a truly extraordinary three bedroom barn conversion, designed for the discerning buyer seeking a blend of architectural elegance, modern luxury, and eco-conscious living. Located in the picturesque countryside near Wolverhampton, this unique property offers a one of a kind lifestyle in an exceptional setting. Interior Highlights: Striking double height atrium in the living area, featuring floating hardwood stairs and sparkling glass balustrades. State of the art kitchen with top tier AEG appliances, Porcelanosa tiles, quartz effect worktops, and bi fold doors opening onto the garden. Three high spec bathrooms, including luxurious ensuite facilities, with Aqualisa power showers, heated mirrors, and designer fittings. Four spacious bedrooms with vaulted ceilings, concealed storage, and premium grey carpeting for ultimate comfort. Modern Features: Underfloor heating with Wi-Fi-enabled controls, air source heat pump, and comfort cooling for year round efficiency. Electric car charging point, high speed internet, and a smart security system for modern living. Premium materials throughout, including solid oak fire doors, composite windows, and Fortessa chrome fixtures. Exterior and Location: Gardens and communal areas, including powered gated access and a shared gravel drive. Unspoilt green surroundings with abundant wildlife, all within moments of the motorway network and Wolverhampton’s vibrant cultural scene. A peaceful retreat designed to blend countryside serenity with urban connectivity. Crafted with precision and care by Warm Beautiful Homes Operations Ltd, Mint Barn is an extraordinary property designed to inspire and delight. Don’t miss your chance to make this exceptional home your own schedule your viewing today!
Find out more
