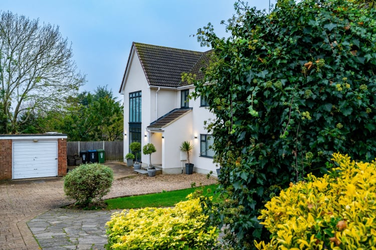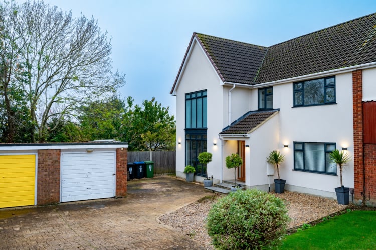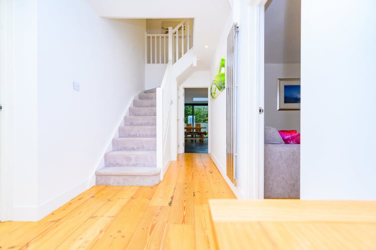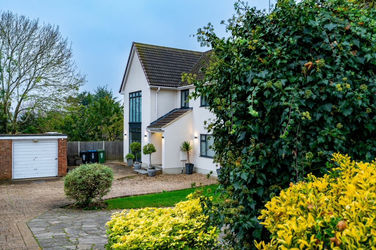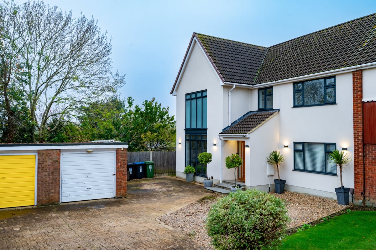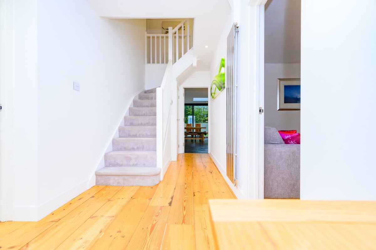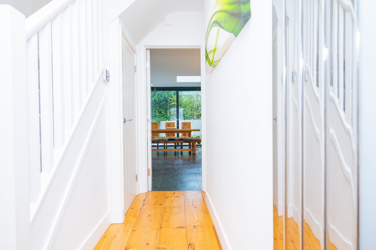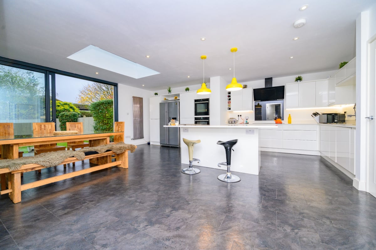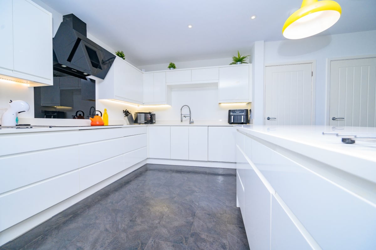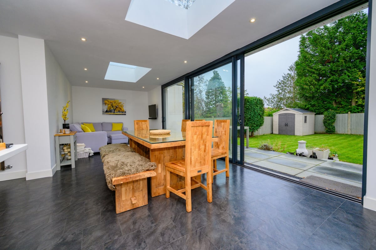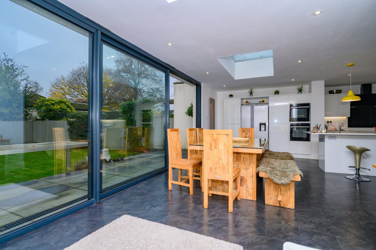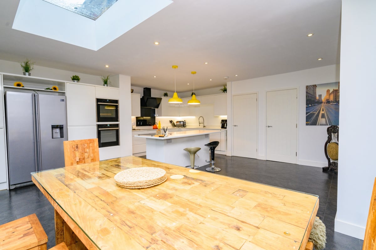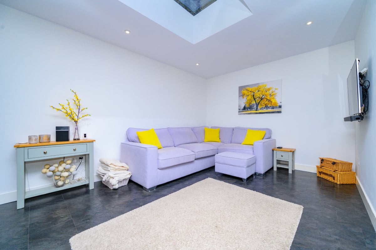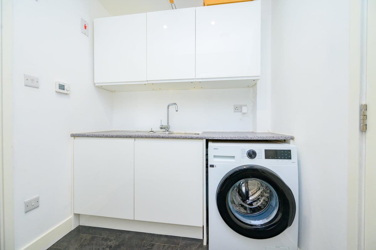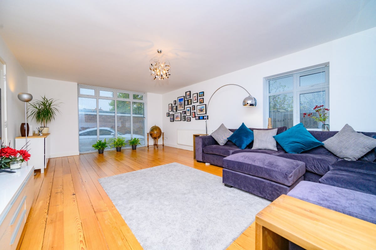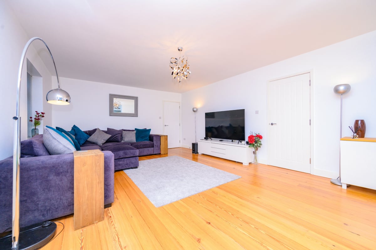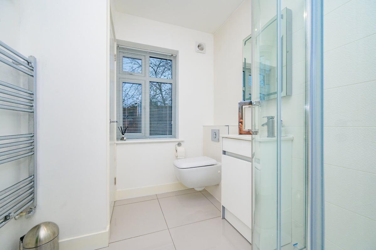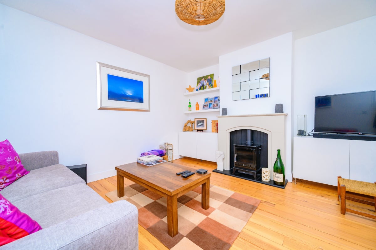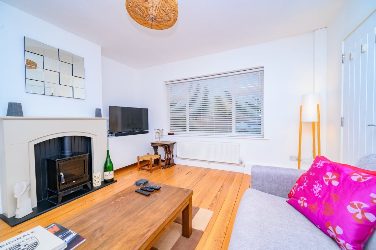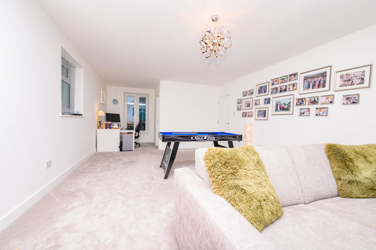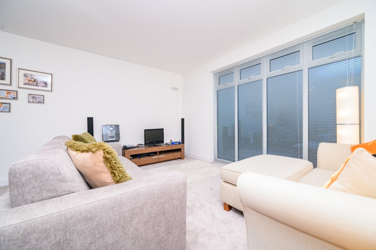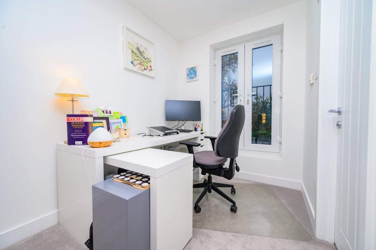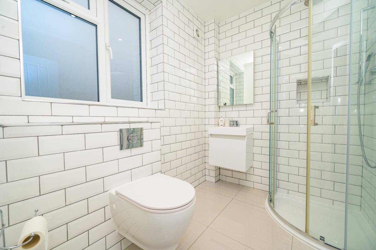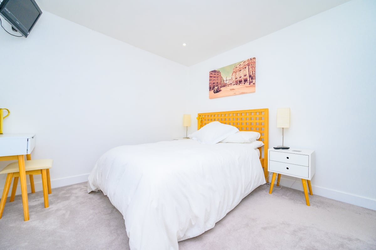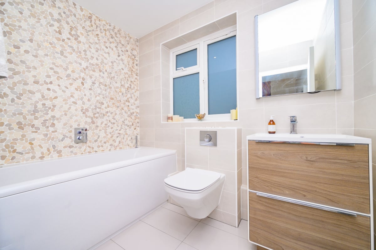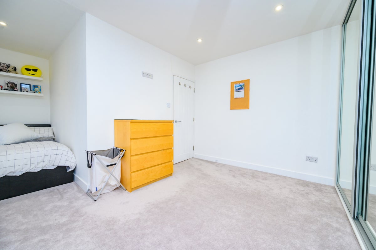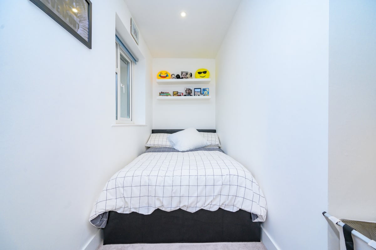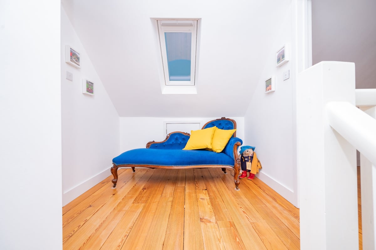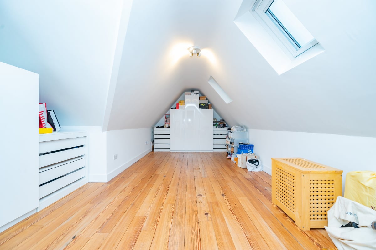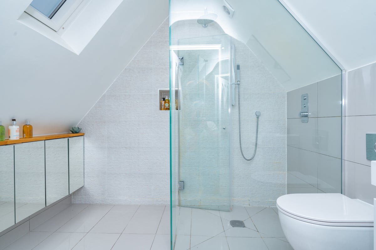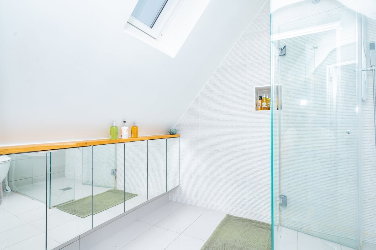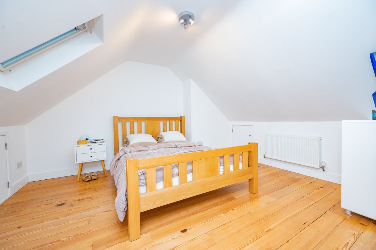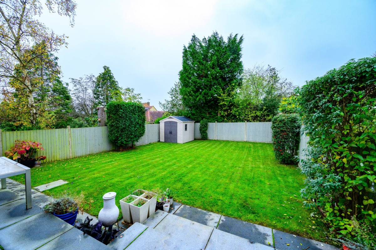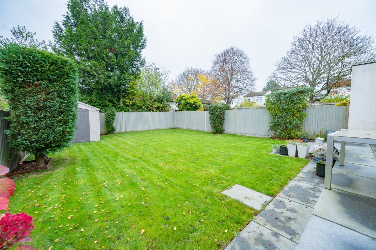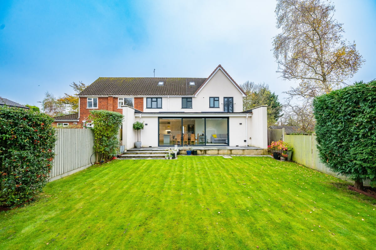FIND A PROPERTY
Wellen Rise, Hemel Hempstead, HP3
Property Reference: S3166
Listing Status
SSTC
Bedrooms
5
bathrooms
4
Property type
Semi-detached House
EPC Rating
Floor Plan
Virtual Tour
Key Features
- Detached Garage
- Driveway
- Rear Garden
- Patio
- Double Glazing
- Gas Central Heating
- Expertly extended and beautifully renovated
- No upper chain
- Wide driveway for multiple vehicles.
- Detached garage for additional storage space.
- Large, well-kept garden
- 5- 7 Spacious bedrooms
- 2 Lounges, plus a snug
- Open plan combined kitchen diner
- Extensive wooden flooring throughout
- Short distance to Apsley railway station and a range of OFSTED 'good' primary and secondary schools
Full Description
Emoov are delighted to bring to market this expertly extended and beautifully renovated semi-detached home in Hemel Hempstead. In this very quiet location, situated off a cul de sac this private road benefits from only having two properties. It is split over three floors covering 3076.6 square feet, with a very flexible format for any potential buyer. There is no upper chain with this property. This property boasts between five and seven bedrooms (depending on how you choose to use the space), a lounge, a snug, an open plan kitchen/diner/lounge, office space, a bathroom and three shower rooms. The property benefits from double glazing, gas central heating and underfloor heating in the shower rooms. The house is enhanced with cat 5 in every room as well as TV points, alongside lightwave smart lighting. As part of the development the house has benefitted from a comprehensive re plumb and re wiring. Outside sits a spacious, well-kept garden (with outside power point and shed), a separate garage for additional storage space, and a wide driveway with room for multiple vehicles. Only 0.8 miles from Apsley railway station, this impressive home is close to many local shops and amenities. All schools both primary and secondary in the local area are rated 'good' by OFSTED.
Hall 1.80m x 5.31m
Light and welcoming entrance with stairs leading to the upper floors. Modern feel with wooden flooring extending to the lounge, snug and kitchen.
Lounge 4.32m x 6.98m
Spacious and inviting lounge offers a contemporary living space with plenty of natural light and wooden flooring.
Snug 3.99m x 3.77m
Light and airy reception room with crisp white walls and a charming feature fire set within a classic fireplace.
Kitchen 6.17m x 3.47m
Stunning open-plan kitchen and dining area, designed with modern living in mind. Equipped with integrated appliances and amtico flooring. The kitchen flows into the dining area and lounge.
Lounge/dining 9.72m x 3.24m
The lounge/dining area is illuminated by natural light from two large skylights and floor-to-ceiling bespoke Pilkington glass sliding doors. The dining area connects to a cozy lounge space suitable for modern living.
Utility room 1.91m x 1.90m
Sleek white cabinets with built in sink and plumbing for a washing machine.
Shower room 2.26m x 1.90m
Modern and stylish shower room boasts a clean design with sleek fixtures. Spacious shower enclosure with a large window providing plenty of natural light. It also benefits from underfloor heating.
Bedroom 5 or games room including office area 4.40m x 7.16m
Office area is 1.94m x 1.69m Another large open space with the opportunity for relaxing in as a lounge/games room with office space or an additional bedroom with en suite shower room. Patio doors creating a view over the well kept garden.
En-suite from bedroom 5/games room 2.20m x 1.87m
This shower room has a contemporary white design incorporating under floor heating and a corner shower.
Bathroom 2.54m x 1.76m
Sparkling modern bathroom featuring mosaic style wall and bespoke chromotherapy jacuzzi bath.
Bedroom 4 3.37m x 3.20m
Well decorated space with fitted carpet.
Bedroom 3 5.23m x 3.88m
Bright and airy bedroom offers versatile space, featuring white walls, plush grey carpeting and large mirrored sliding doors. Large windows which create a lot of natural light.
Dressing room or bedroom 1 3.93m x 6.92m
Located on the second floor, featuring a long space with panel wood floor and multiple velux windows.
Master en-Suite 2.55m x 2.16m
En suite shower room with tiled underfloor heated flooring, mirrored cabinets and large walk in power shower.
Bedroom 2 4.22m x 4.29m
This bedroom has wooden flooring and a velux window which provides plenty of light. Running either side of the bedroom is ample storage space, in the eaves, which run the length of the house.
Find out more
