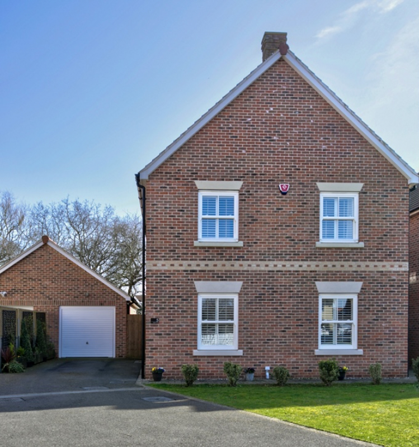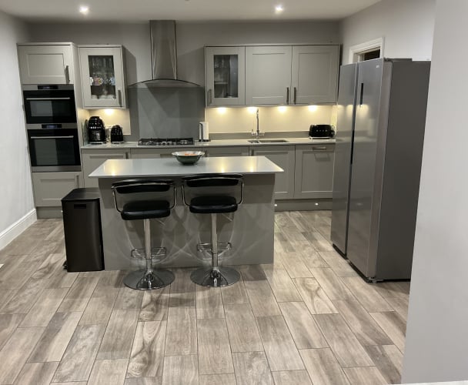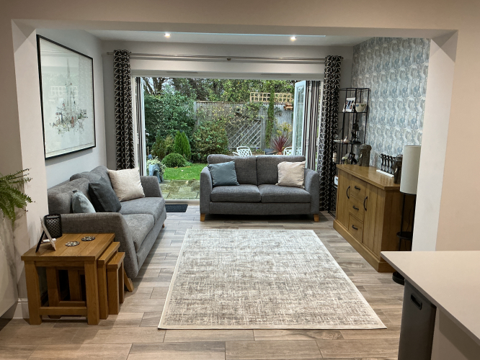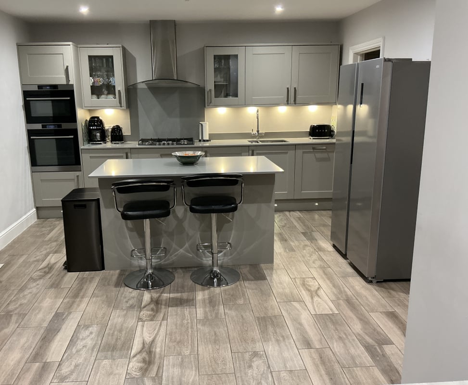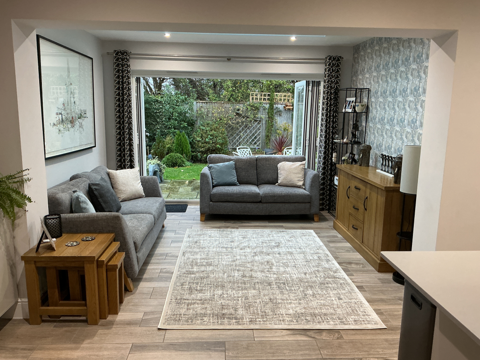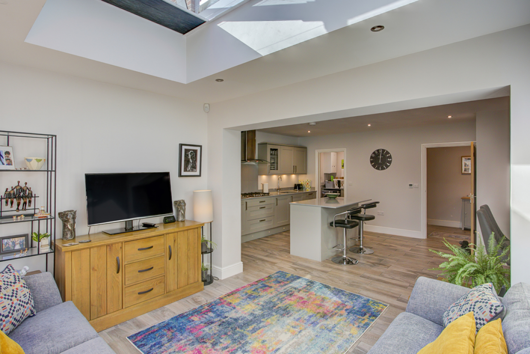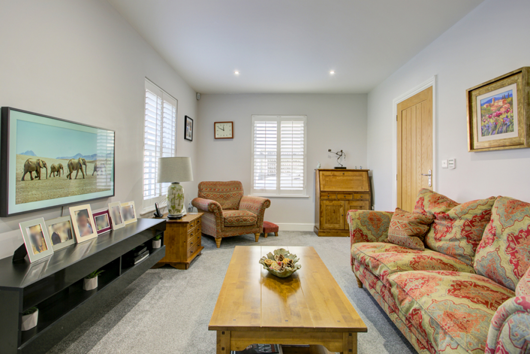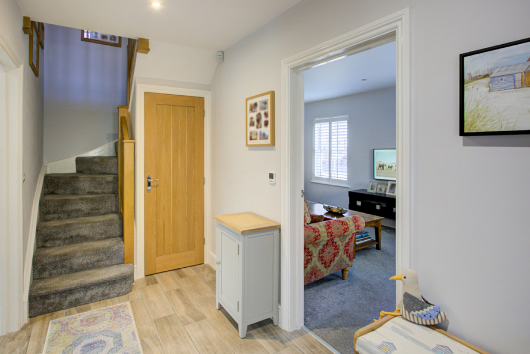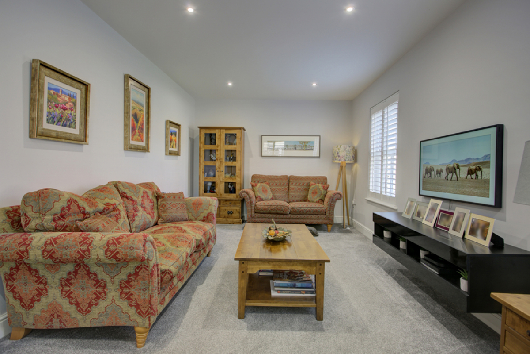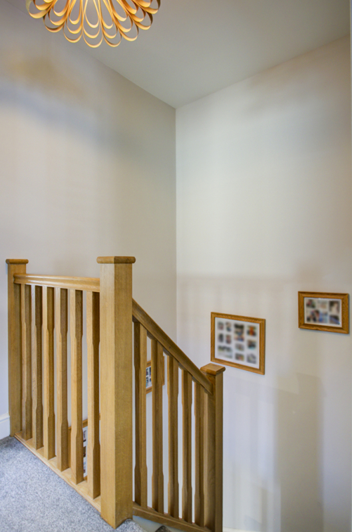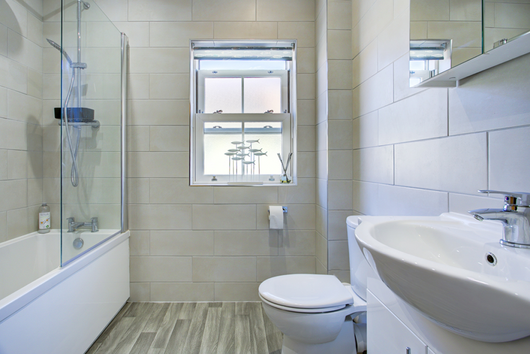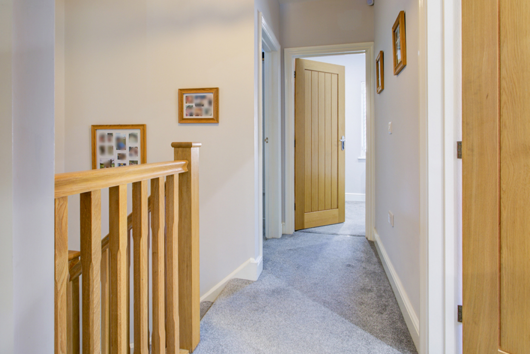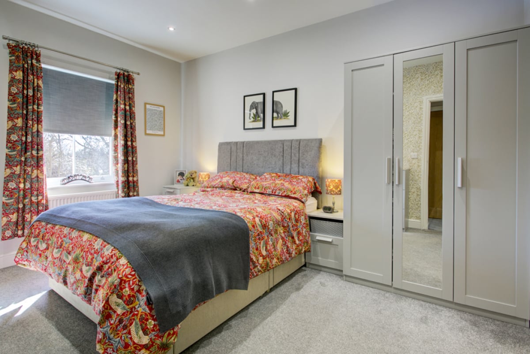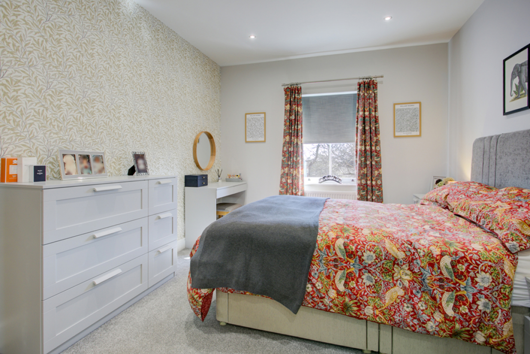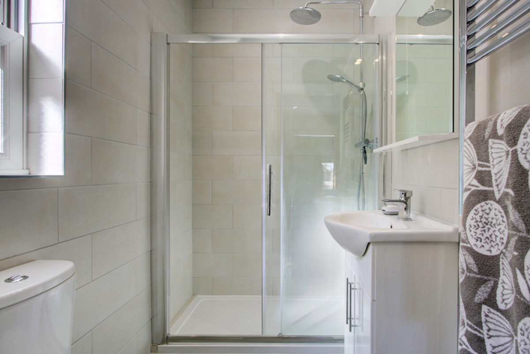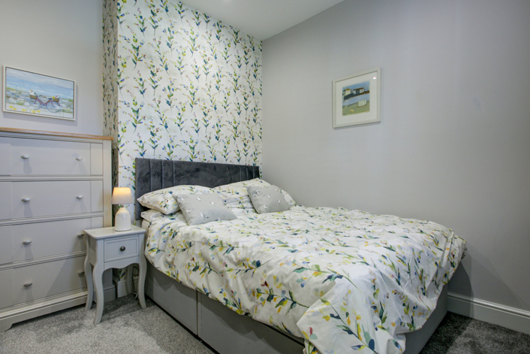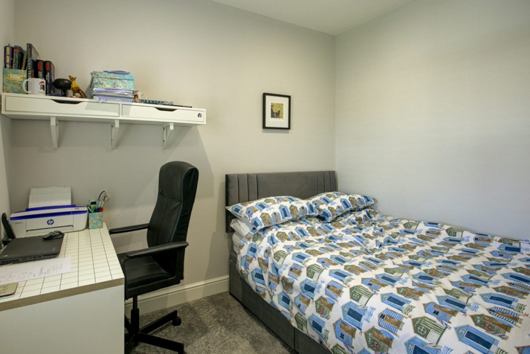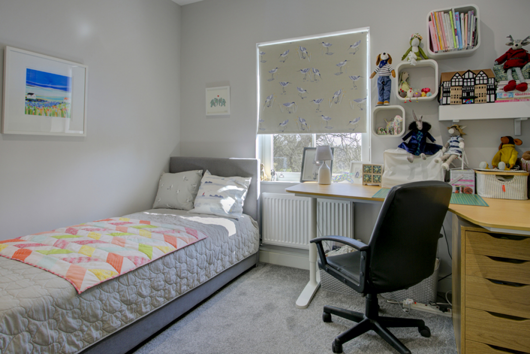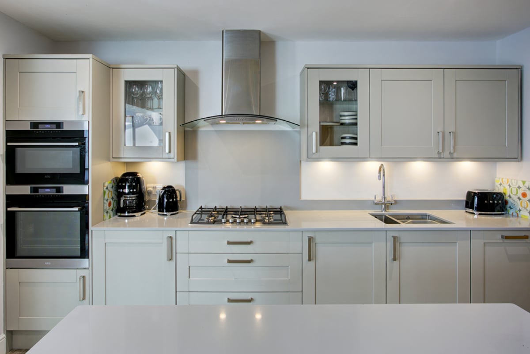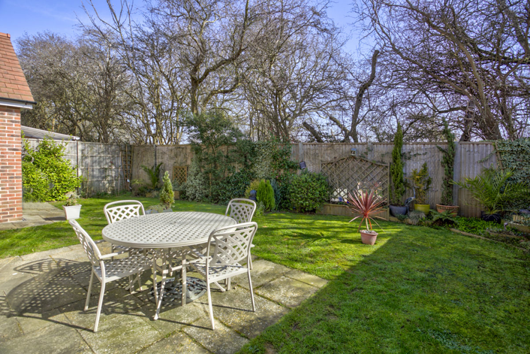FIND A PROPERTY
Aldrich Close, Frinton-On-Sea, CO13
Property Reference: S3047
Listing Status
For Sale
Bedrooms
4
bathrooms
2
Property type
Detached House
EPC Rating
Floor Plan
Virtual Tour
Key Features
- Orangery
- Front and rear gardens
- Bi-folding patio doors
- Shutters to front windows
- Security alarm
- Oak Panel internal doors
- Solar panels
- Underfloor heating
- Large 1.5 size independent garage
- Private unoverlooked hot tub
Full Description
Immaculately presented and deceptively spacious 4 bedroom detached house, non Estate in a quiet private close of 9 properties with secluded rear garden. Entering the property you find a spacious hallway with doors leading to the front lounge, kitchen/dining/orangery, cloakroom, understairs storage and an elegant staircase taking you to the next floor. On the first floor there are 4 double bedrooms (the main with an en-suite with overhead shower plus a separate bathroom with bath and overhead drop shower. The ground floor boasts a very attractive open-plan kitchen /dining room and extends to an Orangery with a glazed ceiling. In addition there’s a separate large lounge at the front of the house. The kitchen has a range of AEG Integrated appliances consisting of a dishwasher, double oven (one a Pyrolytic the other a microwave/ grill combo) plus a centre island with fridge and freezer under. Granite worktops with 1 1/2 bowl sink. To set things off there is a built In sound system that serves the back rooms area. Via a separate door off the kitchen there is a utility room that houses the washing machine and boiler, there is also an external door to the side of the house. Moving from the kitchen to the dining area and onward to the orangery there are bi-folding patio doors leading to the south east facing garden with an extremely well stocked array of plants and privacy. Private unoverlooked hot tub in secluded position. The superb property is located in a private close with just a short walk to the railway station, schools, Doctors and local shops. The Main Street in Frinton (Connaught Avenue) and the local golf, tennis and cricket clubs are only a short drive away. The property also benefits from installed solar panels. Burglar alarm installed, The property being built 4 and a half years ago benefits from the residual builders 10 years guarantee. Please note floor plans are for illustrative purposes only. Sizes are approximate.
Front Lounge 6.35m x 3.20m
Large room with two sash windows with shutters to front and one sash window with shutters to side. Fitted carpet. Underfloor heating. Power sockets plus usb charging port. Wired TV aeriel socket Individual room heating temperature control
Kitchen and Dining area 6.35m x 4.00m
Shaker style Kitchen units with AEG appliances (self cleaning oven). Double oven inc microwave. Matching granite worktop and sink drainer. Central Island with fridge and freezer under. Ceramic floors with underfloor heating. Underfloor heating with room control. TV aeriel point in dining area
Orangery 3.00m x 3.64m
4 bifolding doors to garden. Skylight in ceiling with purpose built pull across sun shade. Ceramic flooring with underfloor heating. Power sockets plus USB charging port. Wired TV aeriel socket outlet Individual room heating temperature control.
Utility room 1.43m x 1.78m
Access from Kitchen and into side external door to side walkway. Shaker style units with granite worktop. Plumbing for washing machine, sink with single drainer. Ceramic floor with underfloor heating.
Primary Bedroom 3.15m x 4.10m
Sash Window to rear garden. Fitted carpet. Door into en-suite Central heating radiator Power sockets plus USB charging port TV aeriel socket outlet
Bedroom 2 3.10m x 4.00m
Sash window to rear garden. Fitted carpet. Central heating radiator Power sockets plus USB charging port. TV aeriel socket outlet
Bedroom 3 3.20m x 3.35m
Sash window with shutters looking out to front garden and close. Fitted carpet. Central heating Radiator Power sockets plus USB charging port. TV serial socket outlet
Bedroom 4 2.90m x 3.08m
Sash windows looking out to front garden and close. Fitted carpet. Central heating radiator. Power sockets plus USB charging port TV aeriel socket outlet
Bathroom 2.00m x 2.34m
Fully tiled room. White suite with low level WC vanity basin with mixer tap. Enclosed panelled bath with fitted shower screen. Both hand held and overhead shower outlets Wall mounted heated three tier towel rail Extractor van. Sash window with obscure glass.
Primary Bedroom en suite 2.15m x 1.43m
Fully tiled room. White suite with low level WC. High gloss storage unit with vanity washbasin with mixer tap. Fitted shower cubicle with sliding door. Hand held and overhead shower heads. Wall mounted heated towel rail. Extractor fan. Sash window with obscure glass.
Garage 7.00m x 3.10m
Up and over door. Independent fuse box for garage with circuit breakers system. Lighting inside and external. Security camera. Side door to rear garden.
Parking
- Detached Garage
Outside Space
- Rear Garden
- Front Garden
Heating
Find out more
