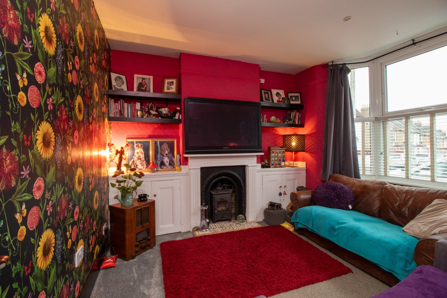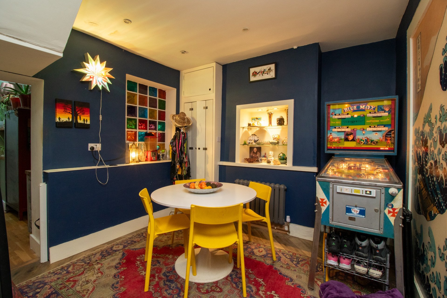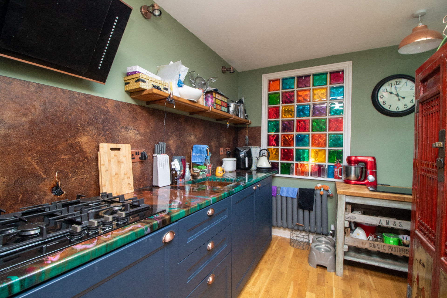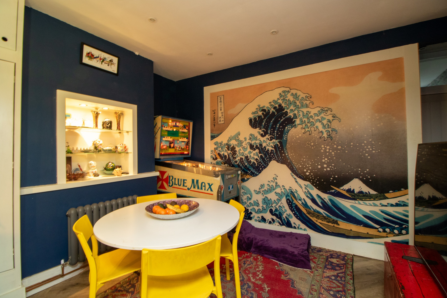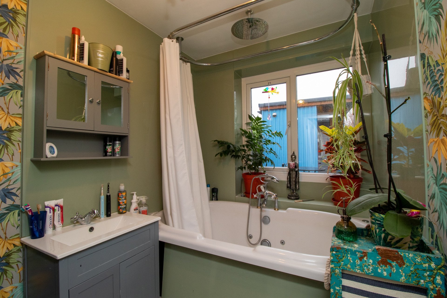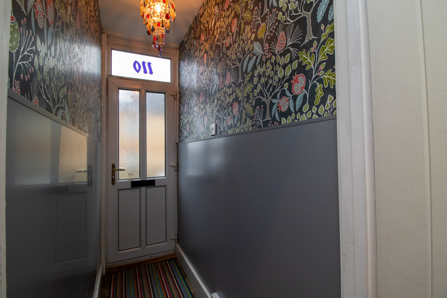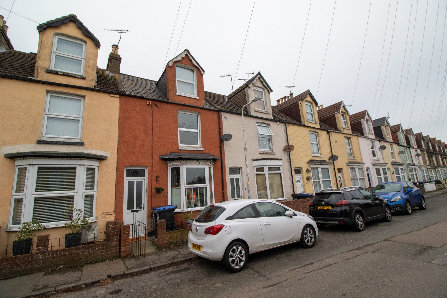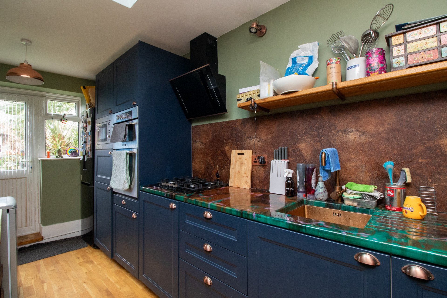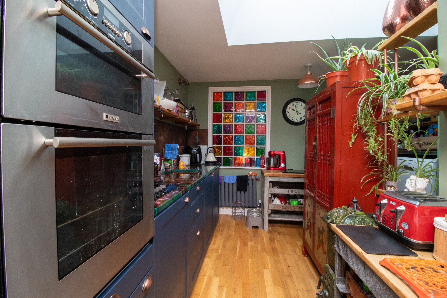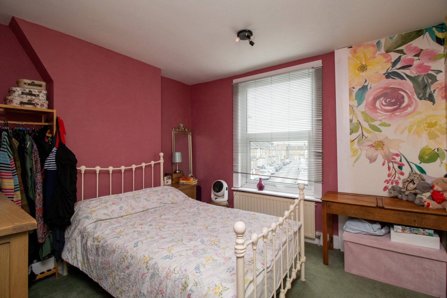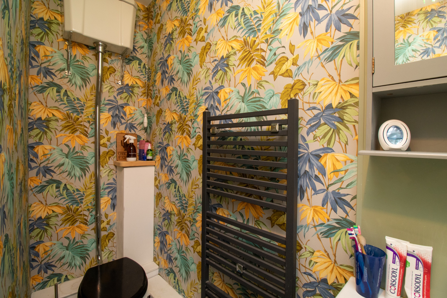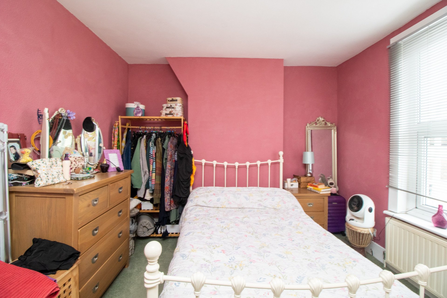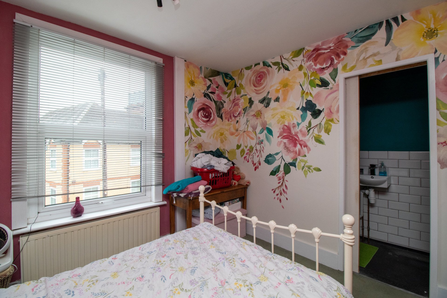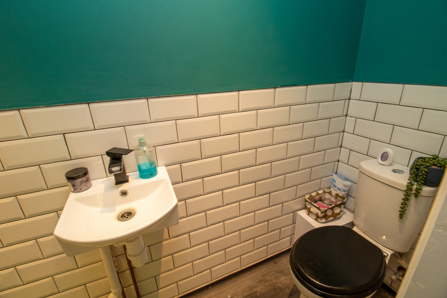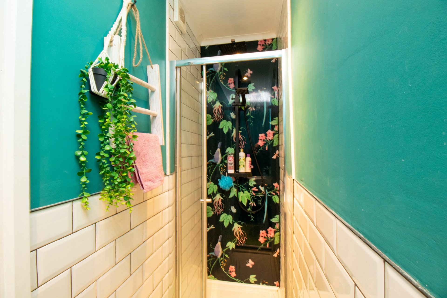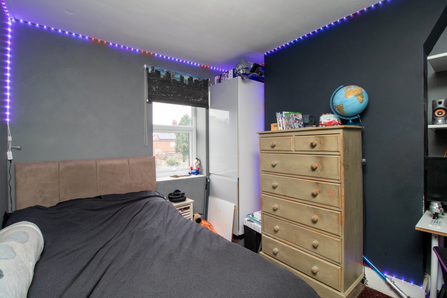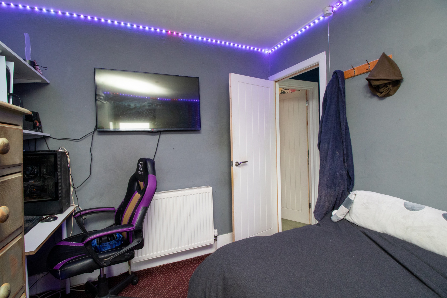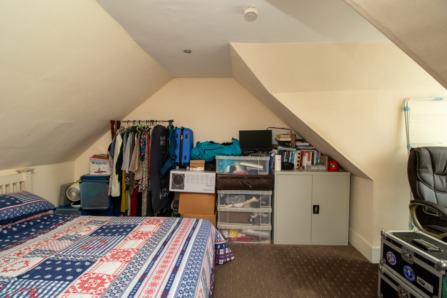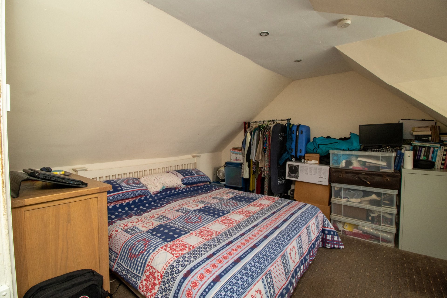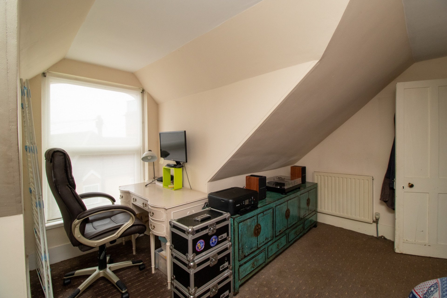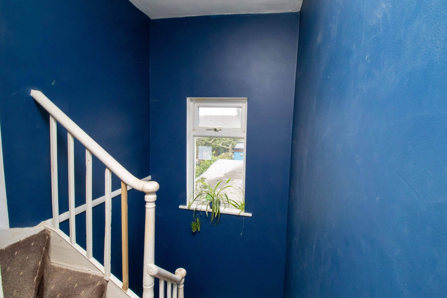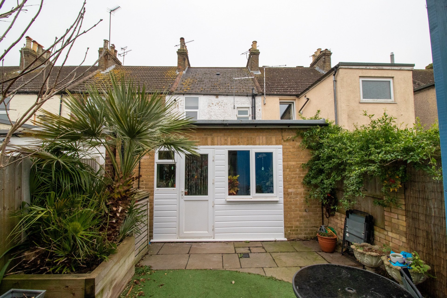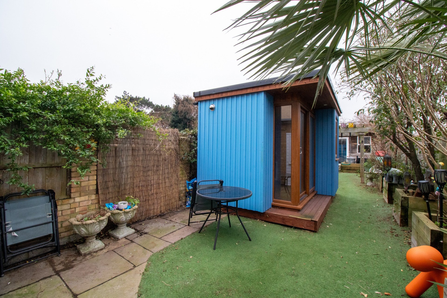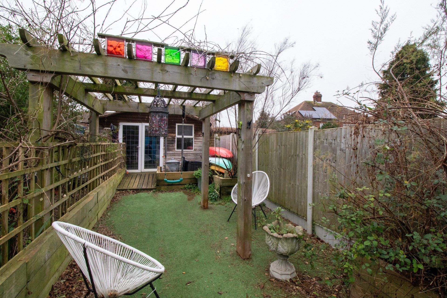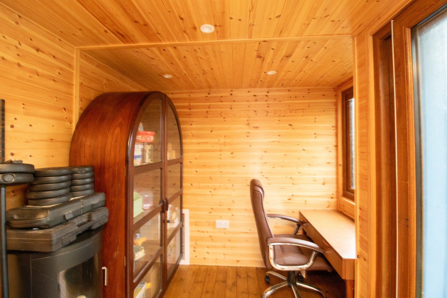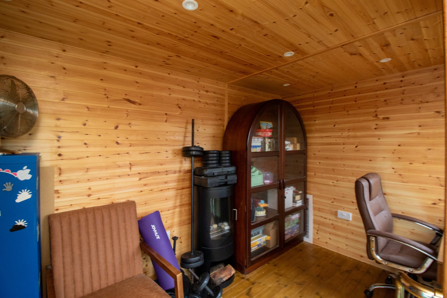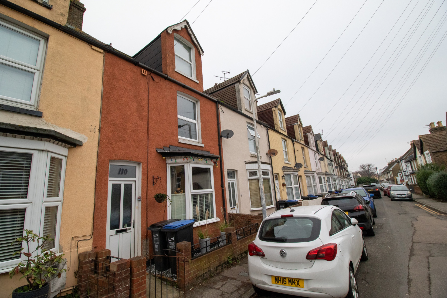FIND A PROPERTY
Southwood Road, Ramsgate, CT11
Property Reference: S2366
Listing Status
SSTC
Bedrooms
3
bathrooms
2
Property type
Terraced House
EPC Rating
Floor Plan
Virtual Tour
Key Features
- Rear Garden
- Gas Central Heating
- Large storage shed at rear, carpeted with electricity.
- Home Office/Gym at rear, double glazed with electricity.
- 3 Double Bedrooms - one en suite
- 2 Reception rooms
- Well presented accommodation
- Close proximity to beach, high street, schools and transport links
- Victorian terrace arranged over three floors
- 60' sunny garden with mature trees and scrubs
- Log burner
- Ideally located for Public Amenities
Full Description
Well presented 3 bedroom, 2 reception mid-terraced family home, located in a highly sought-after residential area, close to the Town Centre, Railway station, schools and west cliff sea front. Council Tax band B. Located in the seaside town of Ramsgate, east Kent, the town has one of the largest marinas on the English south coast. Ramsgate railway station is situated only a short walk away, providing fast transport to nearby locations and a direct link to London via the High Speed (HS1) link. Schools include: Primary - Christ Church Church of England Junior School and Chilton Primary School amongst others. Secondary Schools include: Chatham and Clarendon Grammar School, The Royal Harbour Academy, and St Lawrence College. Ramsgate's nearest college is East Kent College. This is situated in the nearby town of Broadstairs.
Living Room 11.00ft x 12.00ft
Main Reception room with radiator, log burner. large windows, lighting, fireplace, built-in cupboards, carpeted flooring, and radiator.
Dining Room 10.00ft x 15.00ft
Second reception room used as dining room, featuring lighting and radiator.
Kitchen 12.00ft x 16.00ft
Recently refurbished with new appliances, featuring: large window, lighting, floor and high mounted cupboards, sink with drainer and mixer tap, double oven, built in hob, space for a fridge freezer, radiator, wooden flooring and door leading out to the garden.
Bedroom 1 13.00ft x 16.00ft
Master bedroom on top floor, featuring a large window, lighting, and carpeted flooring.
Bedroom 2 10.00ft x 10.50ft
First floor front double bedroom with 10'x2.5' en suite toilet/shower.
Bedroom 3 10.00ft x 9.00ft
First floor back double bedroom.
Bathroom 6.00ft x 11.00ft
Newly refurbished with whirlpool bath/shower.
Garden Storage Shed. 13.00ft x 14.00ft
Fitted carpets and has complete electrical services.
Garden Office/Gym 8.00ft x 12.50ft
Double glazed and insulated garden office with full electrical services.
Hallway
The Hallway is bright and welcoming, this area provides direct access to the living room, the dining room, and the stairway to the first floor.
Utility and Bathroom
Utility and Bathroom featuring: space and plumbing for washing machine, dishwasher, storage shelves and wooden flooring. Door leading to bathroom, three-piece suite, large window, radiator and tiled flooring.
